LR DR furniture arranging evening-- this looks better, right?
deltabreeze
15 years ago
Related Stories

DECORATING GUIDESHow to Get Your Furniture Arrangement Right
Follow these 10 basic layout rules for a polished, pulled-together look in any room
Full Story
MORE ROOMSCould Your Living Room Be Better Without a Sofa?
12 ways to turn couch space into seating that's much more inviting
Full Story
DECORATING GUIDESHow to Plan a Living Room Layout
Pathways too small? TV too big? With this pro arrangement advice, you can create a living room to enjoy happily ever after
Full Story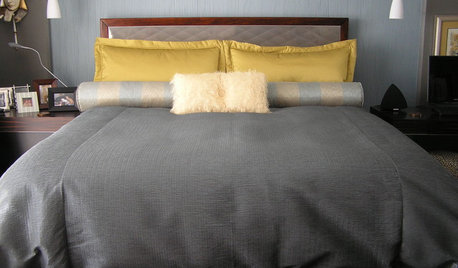
BEDROOMSBetter Your Bed (and Body) With Bolsters and Neck Rolls
Get physical support and decorative elements for your bed in one fell swoop with long, tubular pillows artfully arranged
Full Story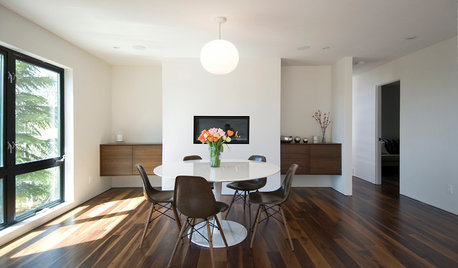
DECORATING GUIDESHow to Create Better Flow in Your Home
Learn how much room to allow for furniture, and tricks you can use to make the most of a tight space
Full Story
MOST POPULAR12 Key Decorating Tips to Make Any Room Better
Get a great result even without an experienced touch by following these basic design guidelines
Full Story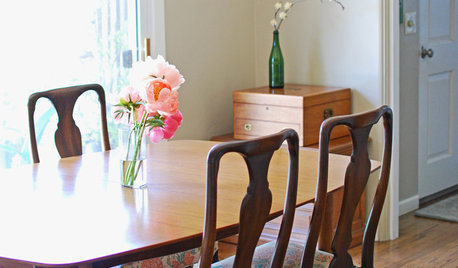
HOW TO PHOTOGRAPH YOUR HOUSETake Better Photographs of Your House in a Snap
Let your home show its true colors with these tips for photographing with the right camera settings, lighting and more
Full Story
FLOORSIs Radiant Heating or Cooling Right for You?
Questions to ask before you go for one of these temperature systems in your floors or walls (yes, walls)
Full Story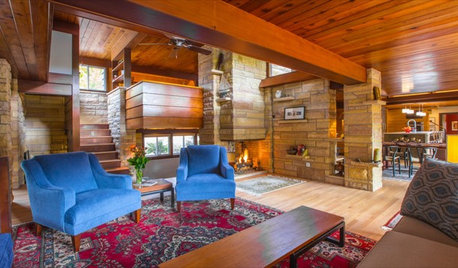
HOUZZ TVHouzz TV: This Dream Midcentury Home in a Forest Even Has Its Own Train
Original wood ceilings, a cool layout and, yes, a quarter-scale train persuaded these homeowners to take a chance on a run-down property
Full Story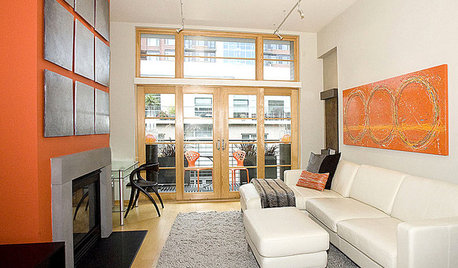
FURNITUREHow to Arrange Furniture in Long, Narrow Spaces
7 ways to arrange your living-room furniture to avoid that bowling-alley look
Full Story


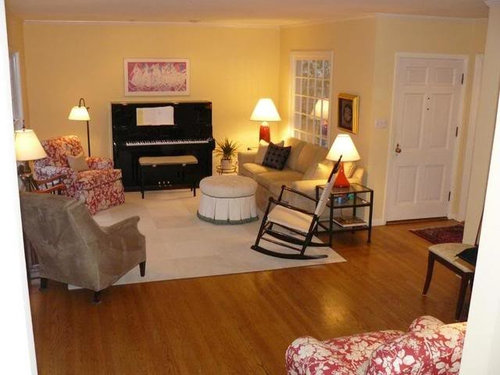
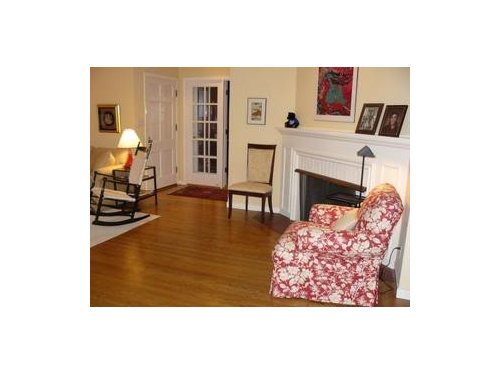




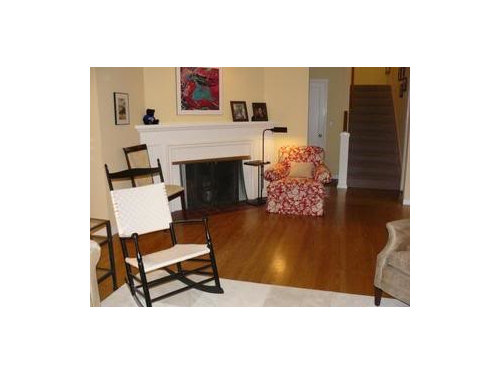
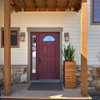
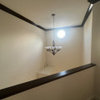
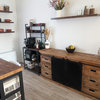
dilly_dally
amac
Related Discussions
Does this look better? Furniture arrangement
Q
Looking for Ideas on Blending a Combined LR/DR
Q
Need help with LR-DR furniture layout
Q
Furniture arrangement LR
Q
mollyandrocky
nicole__
deltabreezeOriginal Author
debb
deltabreezeOriginal Author
dilly_dally
threedgrad
deltabreezeOriginal Author
enailes
ronbre
deltabreezeOriginal Author
amac
deltabreezeOriginal Author
dilly_dally
deltabreezeOriginal Author
enailes
barb5
deltabreezeOriginal Author
jjam
brutuses
kaycee_ann
oceanna
teacats
deltabreezeOriginal Author
timber.j
les917
bodiCA
deltabreezeOriginal Author
User
cooperbailey
deltabreezeOriginal Author
dilly_dally
barb5
les917
deltabreezeOriginal Author
abundantblessings
deltabreezeOriginal Author
ronbre
deltabreezeOriginal Author
abundantblessings