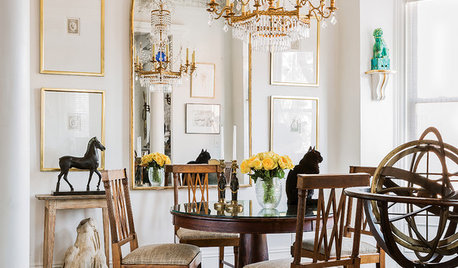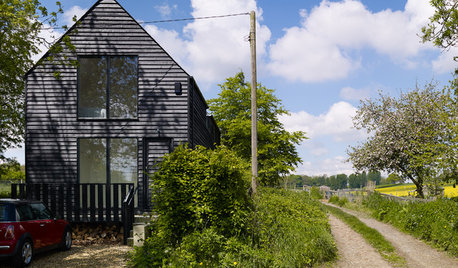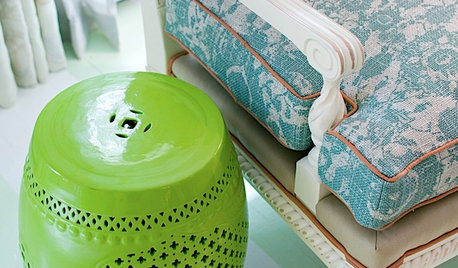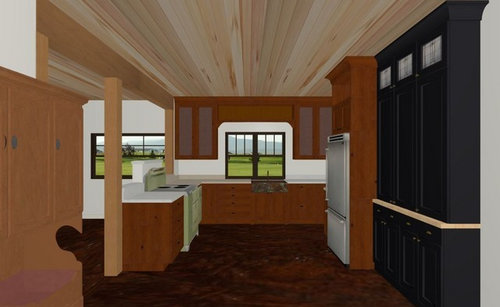Counter space in one hand, symmetry in the other... help.
deedles
11 years ago
Related Stories

UNIVERSAL DESIGNMy Houzz: Universal Design Helps an 8-Year-Old Feel at Home
An innovative sensory room, wide doors and hallways, and other thoughtful design moves make this Canadian home work for the whole family
Full Story
10 Ways Symmetry Can Rescue Your Room
Balancing elements of your decor can add drama, unify a collection or downplay a TV screen. Here’s how to do it
Full Story
EDIBLE GARDENSAn Edible Cottage Garden With a Pleasing Symmetry
The owners of this cottage garden in Australia grow vegetables, herbs and fruit to delight their family and friends
Full Story
HOMES AROUND THE WORLDHouzz Tour: Rustic and Modern Go Hand in Hand
Floor-to-ceiling windows and simple interiors make this bright and airy Wiltshire home rustic chic without the chintz
Full Story
DECORATING GUIDESDownsizing Help: Color and Scale Ideas for Comfy Compact Spaces
White walls and bitsy furniture aren’t your only options for tight spaces. Let’s revisit some decorating ‘rules’
Full Story
SMALL SPACESDownsizing Help: Think ‘Double Duty’ for Small Spaces
Put your rooms and furnishings to work in multiple ways to get the most out of your downsized spaces
Full Story
FLOWERS AND PLANTSHelp Monarchs and Other Butterflies by Planting Common Milkweed
Summer-blooming Asclepias syriaca is an important larval host plant for the monarch butterfly and attracts a number of pollinating insects
Full Story
DECORATING GUIDESThe Most Helpful Furniture Piece You May Ever Own
Use it as a table, a seat, a display space, a footrest ... and indoors or out. Meet the ever-versatile Chinese garden stool
Full Story
COLORPaint-Picking Help and Secrets From a Color Expert
Advice for wall and trim colors, what to always do before committing and the one paint feature you should completely ignore
Full Story
BATHROOM DESIGNKey Measurements to Help You Design a Powder Room
Clearances, codes and coordination are critical in small spaces such as a powder room. Here’s what you should know
Full StorySponsored








Sms
User
Related Discussions
Help please with counter top choices
Q
Whose kitchen? One double-hung window to counter, and not other?
Q
Help! Not sure if I want dark granite counter tops
Q
Needing help picking out counter tops!!
Q
deedlesOriginal Author
localeater
deedlesOriginal Author
remodelfla
User
deedlesOriginal Author
Tmnca
RoRo67
bellsmom
deedlesOriginal Author
eandhl
angie_diy
deedlesOriginal Author
deedlesOriginal Author
islanddevil
deedlesOriginal Author
kailuamom
deedlesOriginal Author
islanddevil
deedlesOriginal Author
karen_belle
remodelfla
deedlesOriginal Author
lawjedi
a2gemini
deedlesOriginal Author
marcolo
deedlesOriginal Author
deedlesOriginal Author
bellsmom
debrak_2008
User
williamsem
leela4
deedlesOriginal Author
deedlesOriginal Author
deedlesOriginal Author
laughablemoments
gwlolo
deedlesOriginal Author
lavender_lass
deedlesOriginal Author
bellsmom
deedlesOriginal Author
bellsmom
mama goose_gw zn6OH
a2gemini
deedlesOriginal Author