Please help turn my Awkward Ugly Duckling into a Graceful Swan
User
10 years ago
Related Stories
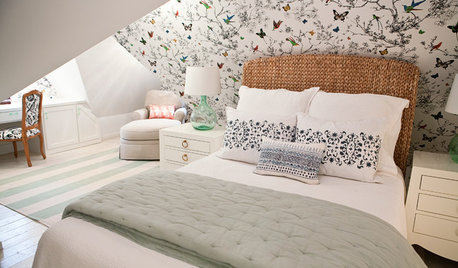
ATTICSRoom of the Day: Awkward Attic Becomes a Happy Nest
In this master bedroom, odd angles and low ceilings go from challenge to advantage
Full Story
BATHROOM WORKBOOKStandard Fixture Dimensions and Measurements for a Primary Bath
Create a luxe bathroom that functions well with these key measurements and layout tips
Full Story
SELLING YOUR HOUSE10 Tricks to Help Your Bathroom Sell Your House
As with the kitchen, the bathroom is always a high priority for home buyers. Here’s how to showcase your bathroom so it looks its best
Full Story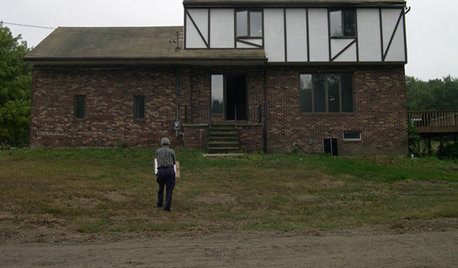
BEFORE AND AFTERSRadical Makeover Scoop — See a New York Home's Fantastic Transformation
How much can you change a home's personality without moving or tearing the whole thing down? Completely, it turns out
Full Story
LIFE10 Ways to Honor and Remember a Departed Loved One at Home
Help the grieving process and keep beautiful memories alive with these thoughtful tributes
Full Story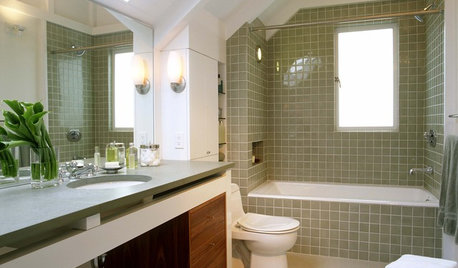
BATHROOM DESIGN12 Things to Consider for Your Bathroom Remodel
Maybe a tub doesn’t float your boat, but having no threshold is a no-brainer. These points to ponder will help you plan
Full Story
THE HARDWORKING HOMESmart Ways to Make the Most of a Compact Kitchen
Minimal square footage is no barrier to fulfilling your culinary dreams. These tips will help you squeeze the most out of your space
Full Story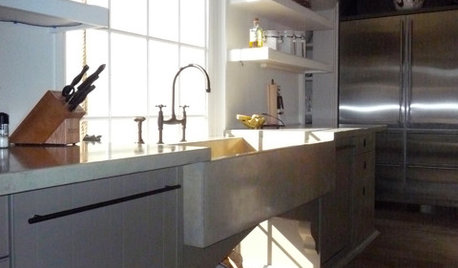
KITCHEN DESIGNGreat Solutions for Low Kitchen Windowsills
Are high modern cabinets getting you down? One of these low-sill workarounds can help
Full Story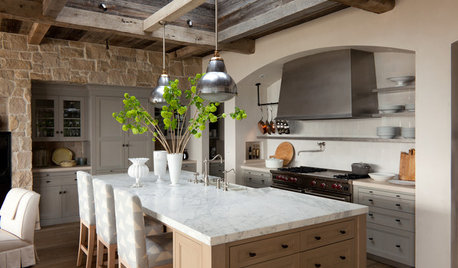
KITCHEN DESIGNHouzz Quiz: What Kitchen Countertop Is Right For You?
The options for kitchen countertops can seem endless. Take our quiz to help you narrow down your selection
Full Story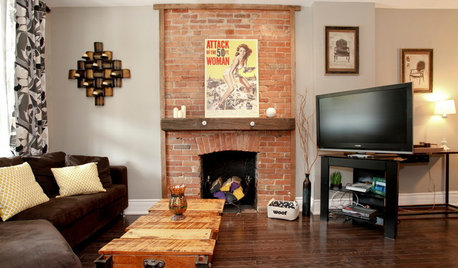
HOUZZ TOURSHouzz Tour: Totally New Beauty for a Townhouse in Just 5 Months
Hardworking contractors and loved ones help a Canadian Realtor put a run-down house on the fast track to charm
Full StorySponsored
Columbus Area's Luxury Design Build Firm | 17x Best of Houzz Winner!



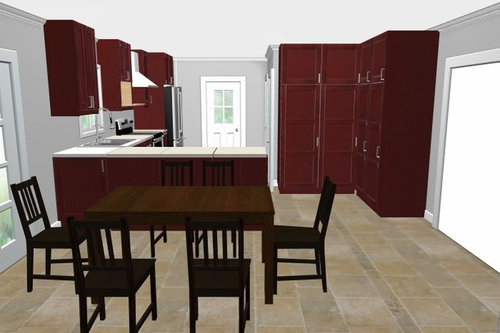
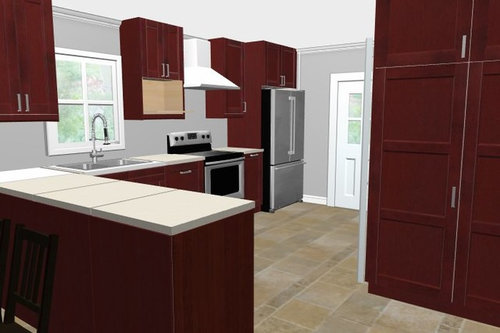

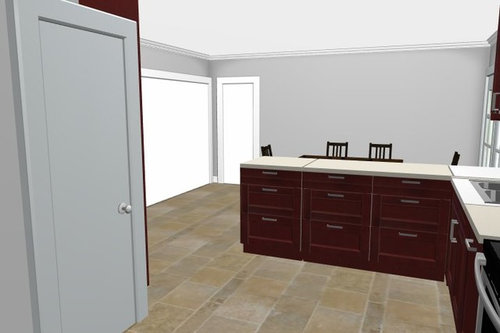
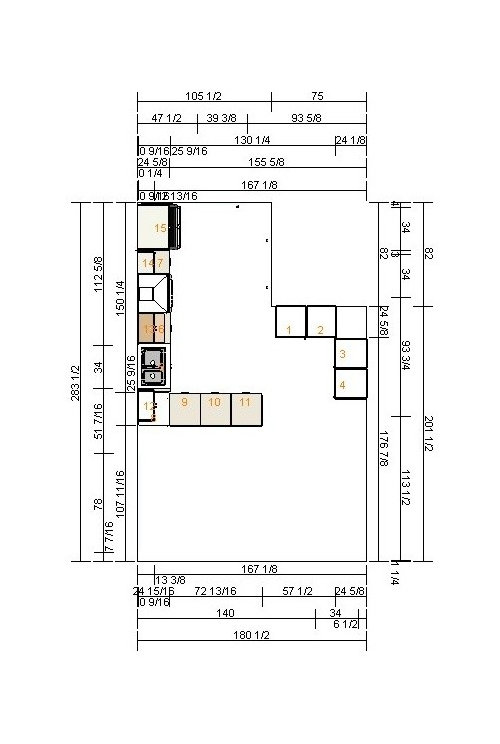
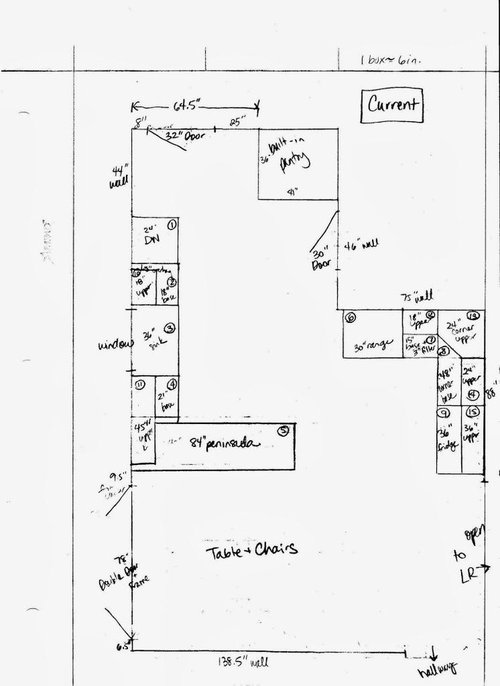




OOTM_Mom
UserOriginal Author
Related Discussions
Advice please on inexpensive DYI bathroom makeover
Q
Help fix this roof looks horrible did not turn out like plan
Q
Can I turn this Ugly Duckling into a Lovely Swan?
Q
Please HELP! Choosing faucets!
Q
magsnj
UserOriginal Author
UserOriginal Author
magsnj
UserOriginal Author
UserOriginal Author
magsnj