Doors Again- Revised- Opinions please.. Again :) :)
beaglesdoitbetter1
13 years ago
Related Stories
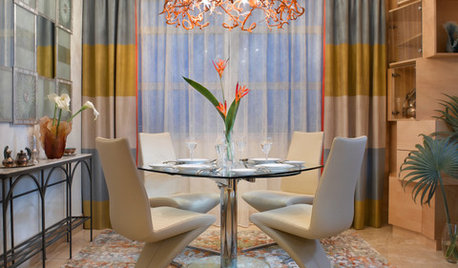
COLORSpring Forecast: Dare to Love Peach Again
8 Succulent Spaces Show How to Welcome Peach Back Home
Full Story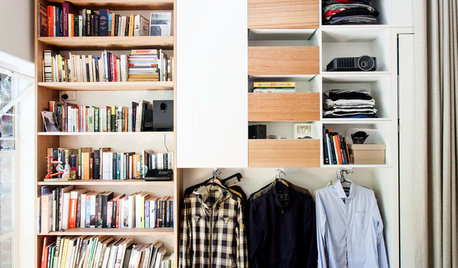
LIFELate Again? Eliminate the Things Holding You Up in the Morning
If you find yourself constantly running late for appointments, work and get-togethers, these tips could help
Full Story
REMODELING GUIDES11 Reasons to Love Wall-to-Wall Carpeting Again
Is it time to kick the hard stuff? Your feet, wallet and downstairs neighbors may be nodding
Full Story
PRODUCT PICKSGuest Picks: Everything Old-World Is New Again
Give even a new build a romantic history with lighting fixtures, hardware and drapes that recall the Old Country
Full Story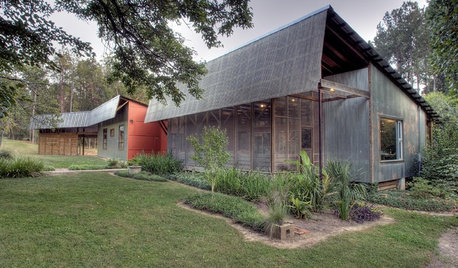
REMODELING GUIDESHello Again, Corrugated Panels
Once-Shunned Material Finds Expressive New Role in Contemporary Homes
Full Story
DECORATING GUIDESHouzz Call: What Home Collections Help You Feel Like a Kid Again?
Whether candy dispensers bring back sweet memories or toys take you back to childhood, we'd like to see your youthful collections
Full Story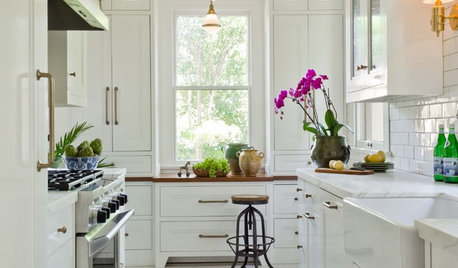
KITCHEN OF THE WEEKKitchen of the Week: What’s Old Is New Again in Texas
A fresh update brings back a 1920s kitchen’s original cottage style
Full Story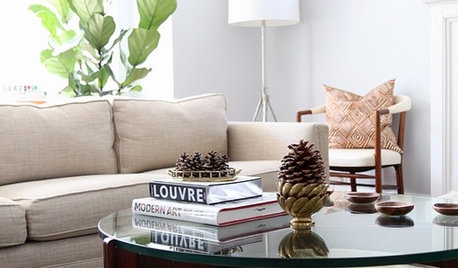
BUDGET DECORATING12 Ways to Make Your Home Feel New Again
Treat your furniture, walls, floors and countertops to some TLC, to give them a just-bought look for a fraction of the cost
Full Story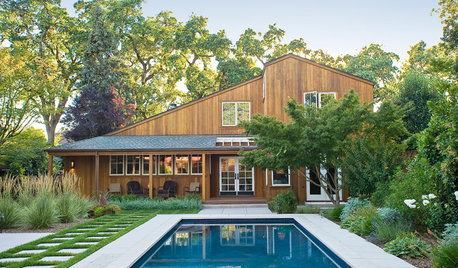
CONTEMPORARY HOMESHouzz Tour: A Wine Country Home, Reinvented Once Again
Ten years after its first renovation, a 4-bedroom Northern California house gets another redo — this time with timelessness in mind
Full Story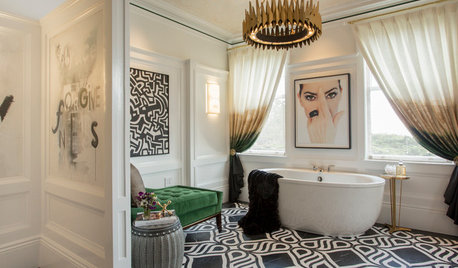
DESIGNER SHOWCASESSan Francisco Decorator Showcase: Happy Days Are Here Again
Creative ideas, bold colors and inventive materials abound under one (very large) roof
Full Story










rococogurl
beaglesdoitbetter1Original Author
Related Discussions
Liftmaster Garage Door Opener 1265LM closes all opens up again
Q
I need help again, revised plan (pic's included)
Q
Again...tile floor layout opinions...with pics
Q
Need opinions on an area rug AGAIN!!
Q
dianalo
beaglesdoitbetter1Original Author
Adrienne2011
beaglesdoitbetter1Original Author
remodelfla
rococogurl
allison0704
brickton
lavender_lass
mtnfever (9b AZ/HZ 11)
beaglesdoitbetter1Original Author
lavender_lass
beaglesdoitbetter1Original Author
mtnfever (9b AZ/HZ 11)
beaglesdoitbetter1Original Author
allison0704
kaismom
beaglesdoitbetter1Original Author
beaglesdoitbetter1Original Author
lavender_lass
allison0704
beaglesdoitbetter1Original Author
allison0704
beaglesdoitbetter1Original Author
Tom
beaglesdoitbetter1Original Author
Tom
beaglesdoitbetter1Original Author
Tom
beaglesdoitbetter1Original Author
allison0704
beaglesdoitbetter1Original Author
allison0704
beaglesdoitbetter1Original Author
allison0704
herbflavor
beaglesdoitbetter1Original Author
herbflavor
beaglesdoitbetter1Original Author