His & Her Bathrooms - Your thoughts?
sweeby
14 years ago
Featured Answer
Sort by:Oldest
Comments (47)
dlfrun66
14 years agolast modified: 9 years agodenali2007
14 years agolast modified: 9 years agoRelated Discussions
Anyone else think there should be his and her bathrooms in a mast
Comments (4)I just had to revive this post. My husband and I are remodeling a home that was built in 1976 with 2 master baths, so not a new idea at all. We HATED the way it was - 2 small, compartmentalized,inefficient rooms; his had shower, no tub; hers had tub no shower. New master bath is spacious: double vanity, large steam shower with bench, soaker tub, toilet in small room by itself. It's amazing how much square footage was recovered from the same space. Now either of us [or both together] can shower or soak as we choose. Our architect tried to put two toilets but we nixed that in favor of larger shower. While initially tempting, I realized I would be the one cleaning it anyway....See MoreHis and her bathrooms or big master bath?
Comments (12)Sorry it took so long to get back...busy week at work and gardening all weekend :) I appreciate all your input and I know I need a visual aid, but all I have is my graph paper with my pen sketch LOL. I need to go high tech! After careful thought, I am considering swapping the porch and the laundry room. The house faces southeast, so the laundry room is currently on the southwest side and the porch is in the back, or the northwest side. Both are going to have to be rebuilt, so it's an easy swap at this stage. If I open up the room on the southwest side, I can have it open to the kitchen and get better light into both rooms. The laundry/pantry/mudroom can be on the back, with less light. This would allow me to put in a second door, from the hall bath to the laundry area, eliminating the need for the half bath (and saving some money!) :) The load bearing wall is between the two bathrooms, which means the master bath is not getting any bigger (without a lot of expense) and is staying about 6' x 10'. The hall bath is a much more flexible space. I can make this larger and have the claw foot tub and toilet on one wall (on the back) with a window over the tub. The hall door would be opposite the tub, the sink (now the counter could be 6' instead of 4') would be next to the hall door. The door to the laundry room would be on the left wall, between the sink vanity and the toilet. The shower in the master bath is more practical and although I wear make-up, it takes me all of five minutes to put it on in the morning, so no big mess in the bathroom. I work from home (and live on a farm) so a little eyeshadow, liner and mascara and I'm good to go! LOL Oh, I should mention the master bedroom is on the northeast corner of the house. As you come in the front door, the stairs are straight ahead. As you walk along the stairs, to the back of the house, the hall bathroom door is straight ahead (but all you'll see is the tub) to the right is the door to the master bedroom. You walk by the master bath, as you enter the bedroom "suite" if that's not too fancy a word for a fairly small bedroom. I am hoping to have a small screened porch off the back of the bedroom area. French doors off the back of the bedroom will lead to the porch, with just enough room for a few chairs and a small hot tub. That is the one thing my husband wants in the new house...besides dibs on the basement! Thanks again for all your help :)...See MoreHis & Her Bath - Draft One - Comments?
Comments (51)I remeasured my husband's closet and it's 7 x 12. This is the arrangement he has, without the mirror, and he has lots of space to dress and walk around in. Normally I'd stick with a single door, but in your case I'd use full size cafe swinging doors, each 18" wide. The storage cabinet across from the entry is 20" deep and 50" wide. It has a double bank of drawers with matching open shelves above. The flat surface between the shelves and drawers serves as a landing spot and would be perfect for jewelry boxes or whatever. I suppose it most resembles a hutch. I can post a pic if you like. The shelving to the left of the entry is open and measures 14" x 48". It's perfect for sweaters, tees and with organizer boxes would be wonderful for purses and accessories. The bench to the right of the door is actually a hamper for dirty clothes with a padded top for seating. If you wanted a wall hung mirror it could be placed in the center of the far wall so you could have a full view of yourself. Of course, an 8'- 10' wide closet would be wonderful, but a closet your size offers great opportunity for a nice dressing area. As I said, my husband's closet works very well for him and I'd be very happy if it were mine. (Mine's much larger, though, and I'm not trading.)...See MoreDesign Inspiration & Materials for His & Her Bath
Comments (10)If I was going through the effort and expense to have 2 baths instead of 1, I'd probably want hers to be really feminine and his to be really masculine with maybe a common color thread running through both so they tie together. I also prefer warm colors to cool colors in a bath in that I think they make you look better when you look in the mirror...no green that casts a sickly green glow on your skin... So if it were my bath, I'd go with something relaxing and monochrome and feminine like this one. [Traditional Bathroom[(https://www.houzz.com/photos/traditional-bathroom-ideas-phbr1-bp~t_712~s_2107) by San Francisco Architects & Building Designers The Wiseman Group Interior Design, Inc and for him, I'd keep it warm, but add more wood and/or metallics. [Traditional Bathroom[(https://www.houzz.com/photos/traditional-bathroom-ideas-phbr1-bp~t_712~s_2107) by Milwaukee Kitchen & Bath Remodelers timothyj kitchen & bath, inc. Here's an interesting bath where they kept the finishes the same but one side is decidedly more feminine than the other. [Traditional Bathroom[(https://www.houzz.com/photos/traditional-bathroom-ideas-phbr1-bp~t_712~s_2107) by Riverside Architects & Building Designers Randall Architects...See Morenanny2a
14 years agolast modified: 9 years agoDLM2000-GW
14 years agolast modified: 9 years agodlfrun66
14 years agolast modified: 9 years agoallison0704
14 years agolast modified: 9 years agopaint_chips
14 years agolast modified: 9 years agosweeby
14 years agolast modified: 9 years agoyborgal
14 years agojustgotabme
14 years agolast modified: 9 years agovampiressrn
14 years agolast modified: 9 years agojakabedy
14 years agolast modified: 9 years agoallora
14 years agolast modified: 9 years agoyogacat
14 years agolast modified: 9 years agoneetsiepie
14 years agolast modified: 9 years agoigloochic
14 years agolast modified: 9 years agoles917
14 years agolast modified: 9 years agojejvtr
14 years agolast modified: 9 years agowork_in_progress_08
14 years agolast modified: 9 years agotinam61
14 years agolast modified: 9 years agoyoungdeb
14 years agolast modified: 9 years agosweeby
14 years agolast modified: 9 years agohhireno
14 years agolast modified: 9 years agodabunch
14 years agolast modified: 9 years agonicole__
14 years agolast modified: 9 years agoteacats
14 years agolast modified: 9 years agopricklypearcactus
14 years agolast modified: 9 years agoMongoCT
14 years agolast modified: 9 years agoPenelope
14 years agolast modified: 9 years agoweedyacres
14 years agolast modified: 9 years agoGena Hooper
14 years agolast modified: 9 years agoclkw
14 years agolast modified: 9 years agobird_lover6
14 years agolast modified: 9 years agojannbell
14 years agolast modified: 9 years agowritersblock (9b/10a)
14 years agolast modified: 9 years agosweeby
14 years agolast modified: 9 years agohomey_bird
14 years agolast modified: 9 years agobicoastal
14 years agolast modified: 9 years agoVivien
3 years agolast modified: 3 years agosweeby
3 years agosweeby
3 years agobeckysharp Reinstate SW Unconditionally
3 years agosweeby thanked beckysharp Reinstate SW Unconditionally
Related Stories
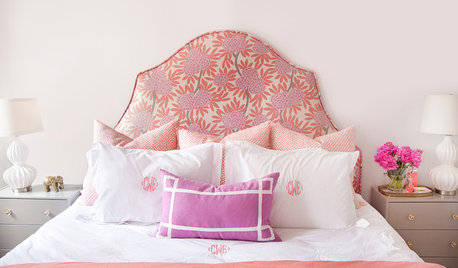
DECORATING GUIDESHow to Joyfully Marry His and Her Styles
Do you take this beaded lampshade (leather couch, pink tile) to have and to hold? Learn how to balance tastes for a perfect style union
Full Story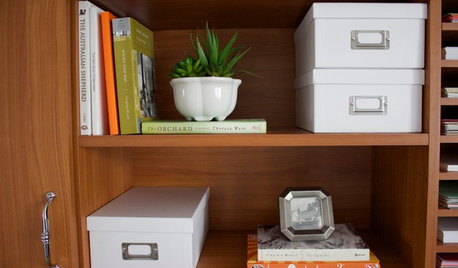
HOME OFFICESRoom of the Day: A His-and-Hers Office They Both Want to Use
Pleasing colors, nature-inspired artwork and better organization give this room a bright, welcoming feel on a tight budget
Full Story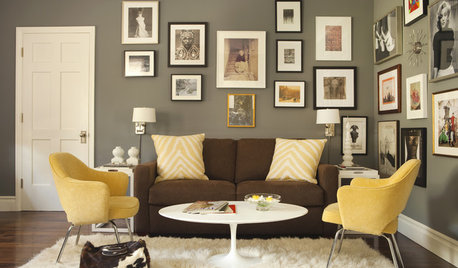
HOUZZ TOURSHouzz Tour: Balancing His and Hers Style
Traditional and modern tastes blend in Beverly Hills home
Full Story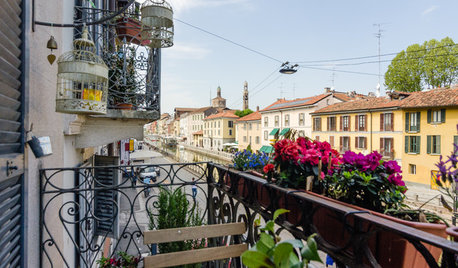
HOMES AROUND THE WORLDHouzz Tour: Milan Architect Puts Her Stamp on Her Space
A 19th-century balcony apartment in the city’s lively Navgli neighborhood gets freshened up
Full Story
BATHROOM DESIGNA Designer Shares Her Master-Bathroom Wish List
She's planning her own renovation and daydreaming about what to include. What amenities are must-haves in your remodel or new build?
Full Story
REMODELING GUIDESOne Guy Found a $175,000 Comic in His Wall. What Has Your Home Hidden?
Have you found a treasure, large or small, when remodeling your house? We want to see it!
Full Story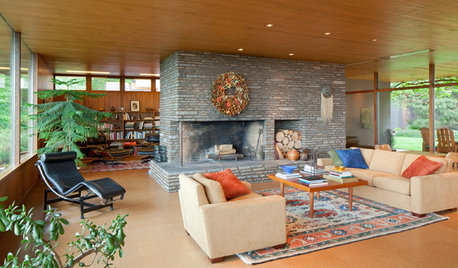
MODERN HOMESHouzz TV: A Son Builds on His Father’s Architectural Legacy
Architect Anthony Belluschi updates and expands a home that Northwest modernism pioneer Pietro Belluschi designed nearly 60 years ago
Full Story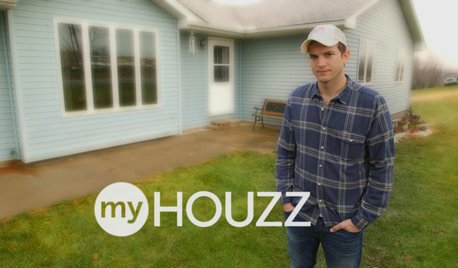
BASEMENTSHouzz TV: Ashton Kutcher Surprises Mom With the Basement of Her Dreams
In a new Houzz original series, the actor uses the Houzz app to find a designer and shop products to turn the dark area into a bright space
Full Story
KITCHEN DESIGNA Designer Shares Her Kitchen-Remodel Wish List
As part of a whole-house renovation, she’s making her dream list of kitchen amenities. What are your must-have features?
Full Story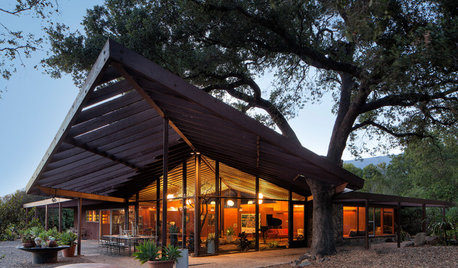
FEATURESHouzz Tour: A Daughter Restores Her Stunning Childhood Home
Her midcentury modern home in Ojai, California, was created in 1959 by a Case Study House designer
Full StorySponsored
Your Custom Bath Designers & Remodelers in Columbus I 10X Best Houzz






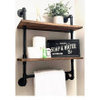
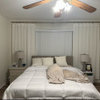
laxsupermom