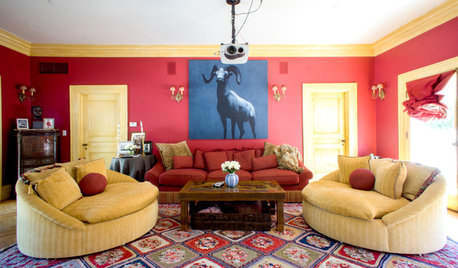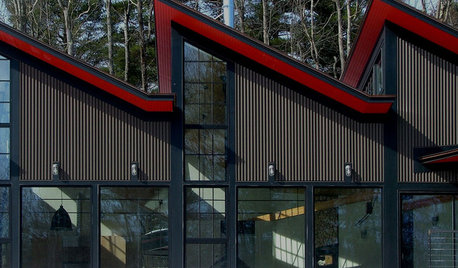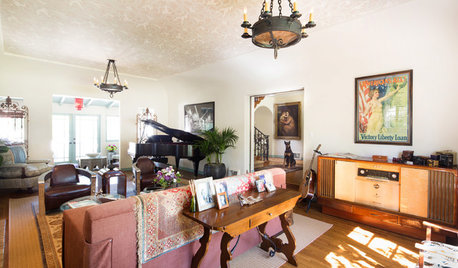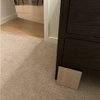Exterior color help colonial home
bittersweetdreams
13 years ago
Related Stories

EXTERIORSHelp! What Color Should I Paint My House Exterior?
Real homeowners get real help in choosing paint palettes. Bonus: 3 tips for everyone on picking exterior colors
Full Story
ARCHITECTUREHouse-Hunting Help: If You Could Pick Your Home Style ...
Love an open layout? Steer clear of Victorians. Hate stairs? Sidle up to a ranch. Whatever home you're looking for, this guide can help
Full Story
SELLING YOUR HOUSEHelp for Selling Your Home Faster — and Maybe for More
Prep your home properly before you put it on the market. Learn what tasks are worth the money and the best pros for the jobs
Full Story
REMODELING GUIDESRenovation Ideas: Playing With a Colonial’s Floor Plan
Make small changes or go for a total redo to make your colonial work better for the way you live
Full Story
COLORFUL HOMESMy Houzz: A 1904 Georgian Colonial Gets a Personal Stamp
Art with a sense of humor rubs elbows with 17th-century features in a 7-bedroom home in a tony Silicon Valley neighborhood
Full Story
EXTERIORSSawtooth Roofs Help Homes Look Sharp
Creating a distinct exterior is just one benefit of the sawtooth roof — it can help bring daylight into interiors as well
Full Story
CURB APPEAL7 Questions to Help You Pick the Right Front-Yard Fence
Get over the hurdle of choosing a fence design by considering your needs, your home’s architecture and more
Full Story
STANDARD MEASUREMENTSThe Right Dimensions for Your Porch
Depth, width, proportion and detailing all contribute to the comfort and functionality of this transitional space
Full Story
ECLECTIC HOMESHouzz Tour: A Spanish Colonial Gets Bohemian Bravado
Collections (like vintage radios) and pets (all 6 of them) are right at home in this couple’s South Pasadena home
Full Story
COLORPaint-Picking Help and Secrets From a Color Expert
Advice for wall and trim colors, what to always do before committing and the one paint feature you should completely ignore
Full StorySponsored
Your Custom Bath Designers & Remodelers in Columbus I 10X Best Houzz







justgotabme
colorwheel
Related Discussions
help choosing exterior color for colonial
Q
NEED HELP WITH EXTERIOR OF COLONIAL HOME!!
Q
historic farmhouse/colonial home new build exterior trim paint help
Q
Help w/ colonial exterior colors
Q
dianalo
Lori A. Sawaya
Lori A. Sawaya
sandra_zone6
idrive65
bittersweetdreamsOriginal Author
bittersweetdreamsOriginal Author
chris11895
justgotabme
awm03
bittersweetdreamsOriginal Author
awm03
bittersweetdreamsOriginal Author
bittersweetdreamsOriginal Author
awm03
awm03
Kathleen McGuire
bittersweetdreamsOriginal Author
rafor
bittersweetdreamsOriginal Author
lala girl
alibaba
lala girl
chicagoans
spring-meadow
bittersweetdreamsOriginal Author
bittersweetdreamsOriginal Author
bittersweetdreamsOriginal Author
bittersweetdreamsOriginal Author
Boopadaboo
bittersweetdreamsOriginal Author
awm03
bittersweetdreamsOriginal Author
spring-meadow
awm03
justgotabme
spring-meadow
bittersweetdreamsOriginal Author
dianalo
justgotabme
awm03
justgotabme
bittersweetdreamsOriginal Author