Wood floor, Step Down to LR- Avoiding falls?
Laurie
15 years ago
Featured Answer
Comments (24)
bodiCA
15 years agothreedgrad
15 years agoRelated Discussions
Step up/down to a playroom or dining room?
Comments (15)One more vote to explore raising the ceiling instead of lowering the floor. In addition to lowering your home's value and making it a "definite no" to a lot of future buyers, you would make your house more dangerous to young children, older visitors and completely off-limits to anyone with accessibility issues. I live with brain injury I sustained at age 32 caused by tripping. It didn't seem like a big deal at the time, but it ended my career, as well as any potential to do anything else. It wouldn't take much for a guest to trip and crack their head. Would you be able to live with that if they sustained the damage I did? Could you afford the lawsuit that might be leveled against you? The increase in your homeowner's insurance if they knew you had that danger in your house? PLEASE don't do this. I apologize for the strong response. I just can't stand the thought of someone living with the headaches, vertigo, nausea, blurry vision, memory loss, etc. etc. I face every day. Especially if it can so easily be avoided....See MoreIs putting bamboo flooring in a step-down addition a mistake?
Comments (2)bamboo to match oak ? yes it is tacky ! oak flooring is at a very low price right now.Best i have seen in 15 years.the only bamboo that could match oak would be carbonized bamboo, soft grass compared to oak .you can install solid wood over concrete ,concrete must be dry,and level!if you plan on diy install float over pad snap together engineered....See Moredesigning around wall with plumbing stack and basement wall step downs
Comments (1)any thoughts?...See MoreHelp! Any chance of avoiding uneven floors?
Comments (10)Fun fact: Any original fir in that house is quite possibly old growth, which means it's denser and better quality than any fir you could get today (which is harvested from young, fast-growing trees). If the fir flooring is in good condition and looks good and you like it, I certainly wouldn't replace it, but it depends on how important the perfectly even floors are to you. (Make sure you use felt feet for your furniture and wheelie chair pads for any wheelie chairs - this will help immensely with the preservation of your fir floor. I know what you're dealing with because I have old pine in my attic.) Is it for the look and the satisfying evenness of it all? In your shoes, I'd just get the nice threshold pieces to transition the floor levels more smoothly, but I'm not too bothered by having some thresholds. It's the nature of older houses. Do you have someone in your household who uses a wheelchair or walker? In this case, definitely make the floors even, even if means sacrificing the perfectly good fir floor (which you should definitely sell/donate to salvage). Accessibility is important. But barring this scenario, I personally don't think it's worth it to replace flooring just to get everything at the same level. But I'm not you. I'm dealing with this right now - some rooms upstairs in my house are missing the oak top floor and just have grody carpet. The existing hardwood is 5/16 inch thickness, and I want to get more 5/16' hardwood so the new and old floors are more or less even. My dad tells me to get 3/4 inch for the other rooms because it's a better option and to just deal with the height difference. Either way I have to do threshold divider things because I'm joining new floors with old. Ugh, decisions....See Moremclarke
15 years agolaxsupermom
15 years agoilovetn
15 years agoannzgw
15 years agopalimpsest
15 years agoingrid_vc so. CA zone 9
15 years agoLaurie
15 years agoles917
15 years agonatesgramma
15 years agogroomingal
15 years agocliff_and_joann
15 years agoUser
15 years agomarybeth1
15 years agoparma42
15 years agoLaurie
15 years agoUser
15 years agooceanna
15 years agoneesie
15 years agoLaurie
15 years agoronbre
15 years agocliff_and_joann
15 years ago
Related Stories

PETS5 Finishes Pets and Kids Can’t Destroy — and 5 to Avoid
Save your sanity and your decorating budget by choosing materials and surfaces that can stand up to abuse
Full Story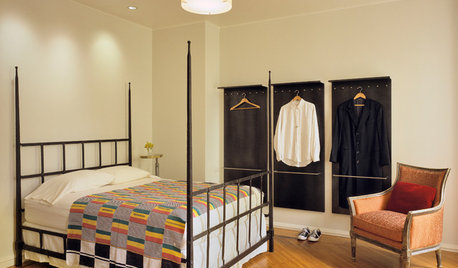
STORAGE9 Ways to Avoid a ‘Floordrobe’ in Your Bedroom
Repeat after me: The floor isn’t storage space for clothes! Tackle the ‘floordrobe’ effect with these smart tips
Full Story
BATHROOM DESIGN5 Common Bathroom Design Mistakes to Avoid
Get your bath right for the long haul by dodging these blunders in toilet placement, shower type and more
Full Story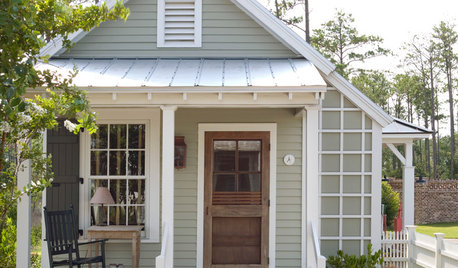
MOVINGHow to Avoid Paying Too Much for a House
Use the power of comps to gauge a home’s affordability and submit the right bid
Full Story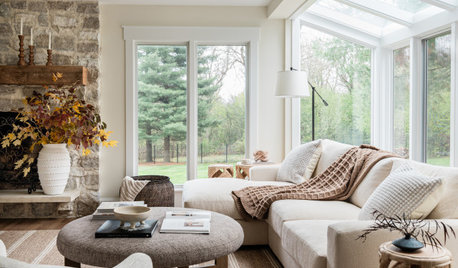
DECORATING GUIDES7 Major Decorating Mistakes and How to Avoid Them
Gain confidence to start your interior design project with this advice from a professional designer
Full Story
DECORATING GUIDESWhat Goes With Dark Wood Floors?
Avoid a too-heavy look or losing your furniture in a sea of darkness with these ideas for decor pairings
Full Story
DECORATING GUIDESBlues Blaze Into Fashion for Fall 2012
Sashaying down designer runways and sported by trendy home interiors, this cool hue is looking to be way hot this fall
Full Story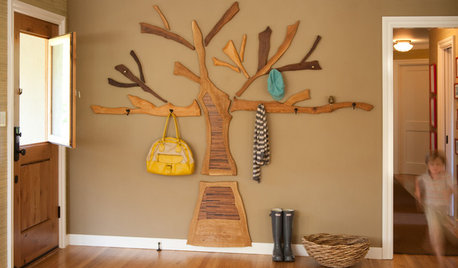
Fall Decor Goes Into the Woods
Let the rustic beauty of trees turn your home into a woodland wonderland with these ideas for woodsy decor
Full Story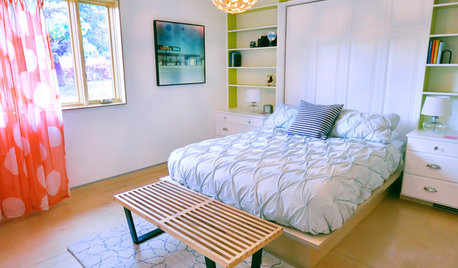
WOODTry DIY Plywood Flooring for High Gloss, Low Cost
Yup, you heard right. Laid down and shined up, plywood can run with the big flooring boys at an affordable price
Full Story
REMODELING GUIDESWhen to Use Engineered Wood Floors
See why an engineered wood floor could be your best choice (and no one will know but you)
Full Story


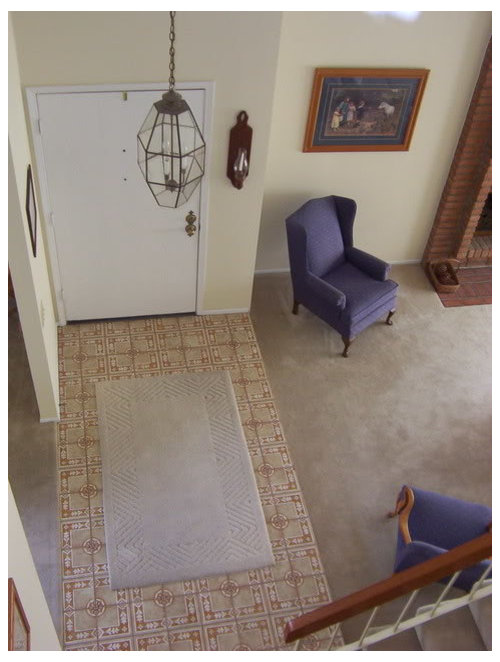
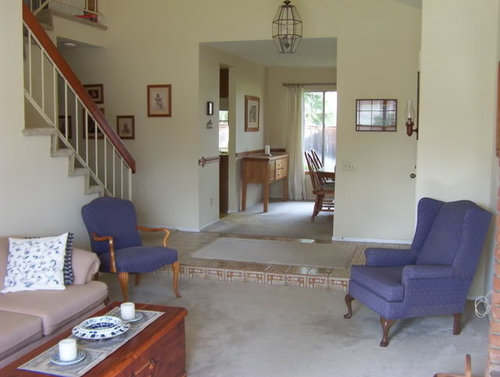
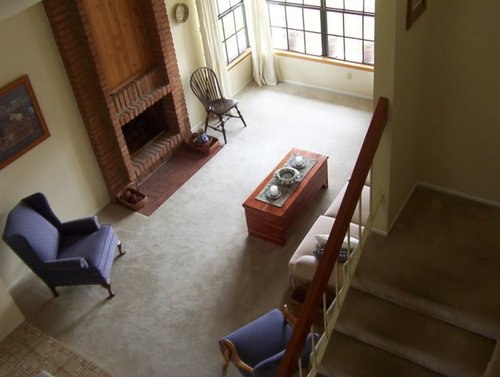




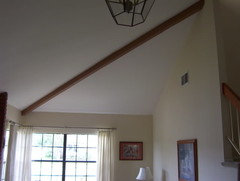




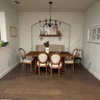


LaurieOriginal Author