Show me your pics of kitchens w/o islands...
noebee1313
13 years ago
Featured Answer
Comments (14)
Buehl
13 years agoRelated Discussions
Please show me pics of your island hoods
Comments (7)lovestocook... I remember the pics of your kitchen because the cabinets are so unique and beautiful. Contemporary, clean, yet warm and inviting. Your hood suits your purposes perfectly! We went down to the house we're going to renovate and I took a look at the area again. Now I"m thinking of completely changing up the layout yet again so the hood won't be smack dab in the middle of the living area. Rather then try to explain... I"m going to take some pics of the exisitng mess (construction site and all) and post them for ideas. I'm still a work in progress when it comes to drawing layouts so I think some real time pics will help to start the process rolling a little better. If I do change it around, the hood would be infront of a huge 9' long window that has about 18" of space above it before the ceiling and the same amount of space below it before the floor. I guess that would make the window 5' high (DUH!... took me a minute to figure that out!) When I took a tape measure to a spot 30" above a standard height base cabinet I was surprised at how low that actually is. Since the area is going to be all open, I'm not yet sure if I want it in the siteline from family room straight through to the backyard. The backyard is what makes this house so glorious. Thank goodness this is a long term project and we are just beginning to begin. Thanks for taking the time to post pics....See MoreShow me pics of your Island Legs
Comments (8)Here are my island legs, but I'm afraid they might be similar to what you already have in your drawing, lol. Excuse the light "grungy" area around the base of the legs. That's where there was a very big disconnect between me, my builder, and the flooring guys. They put oak quarter-round on all my toekicks and table legs!!! Since the granite was installed already, we couldn't replace the legs easily. Luckily, there wasn't damage that couldn't be touched up once all the quarter-round was removed. Since these pics were taken, the floor has been re-sanded and poly'd so it doesn't look grungy anymore :) In context of my Shaker-style cabinets (decorating in progress):...See More6’ island with cooktop. Show me your pics!
Comments (1)Full disclosure, I am not a fan of cooktops on islands.. I know this probably isn't your choice either but cooktop on islands are really a challenge to cook on and work with at least for the way I cook. I prefer having my cooktop or stove against a wall with a giant hood above to capture the fumes. But, You asked for images of cooktop on islands. Here are some I found on Houzz.. Maybe they can help you. They do look pretty and sometimes its your only option....See MoreI'll show you mine/you show me yours - W 8/11/21
Comments (44)A small Storm Mountain flagstone patio I'm building. It's still a work in progress and my first time building a patio. I haven't finished setting all of the stone and obviously will be adding sand in the joints still. Closeup of the waterfalls on the pondless water feature I built that is next to the above in progress patio. I'm looking forward to sitting on my little patio next to the water feature and enjoying the sound....See Moreraenjapan
13 years agonoebee1313
13 years agonini804
13 years agoBuehl
13 years agolyvia
13 years agoformerlyflorantha
13 years agoLori Ryan
13 years agoUser
13 years agoUser
13 years agonoebee1313
13 years agoboxerpups
13 years agonoebee1313
13 years ago
Related Stories

KITCHEN DESIGNStandouts From the 2014 Kitchen & Bath Industry Show
Check out the latest and greatest in sinks, ovens, countertop materials and more
Full Story
Houzz Call: Show Us Your Paint Makeovers
Let your newly repainted house or room do the "How d'ya like me now?" strut right here — it might just be featured in an upcoming ideabook
Full Story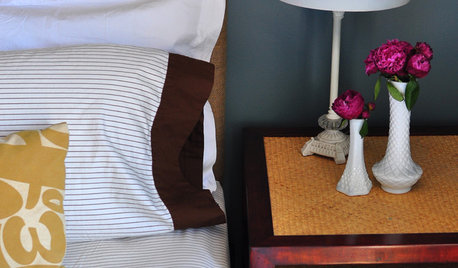
Call for DIY Projects: Show Us What You've Got!
Share a Pic of Your Handiwork with the Houzz Community
Full Story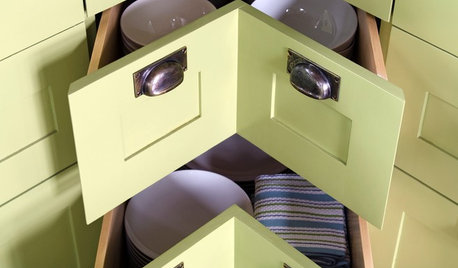
KITCHEN DESIGNShow Us Your Best Kitchen Innovation
Did you take kitchen functionality up a notch this year? We want to see your best solutions for the hardest-working room in the house
Full Story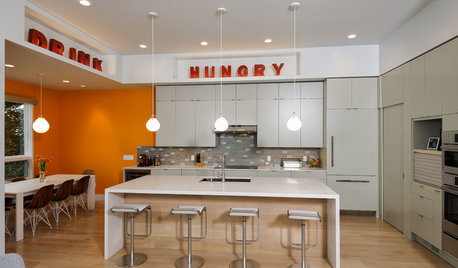
HOUZZ CALLShow Us the Best Kitchen in the Land
The Hardworking Home: We want to see why the kitchen is the heart of the home
Full Story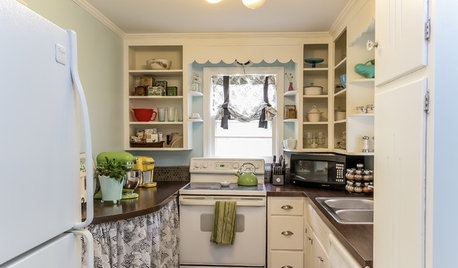
KITCHEN DESIGNShow Us Your Compact Kitchen
Do you have a tiny kitchen that works well for you? Post your pictures in the Comments
Full Story
KITCHEN DESIGNNew This Week: 2 Kitchens That Show How to Mix Materials
See how these kitchens combine textures, colors and materials into a harmonious whole
Full Story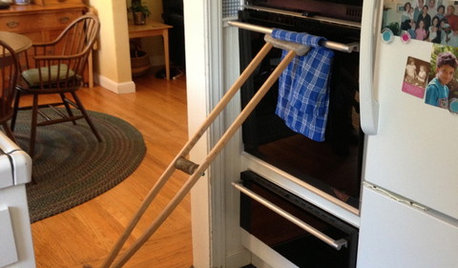
LIFEYou Showed Us: 20 Nutty Home Fixes
We made the call for your Band-Aid solutions around the house, and you delivered. Here's how you are making what's broken work again
Full Story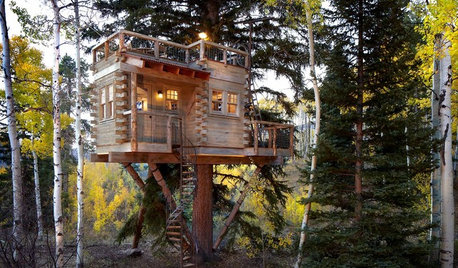
TREE HOUSESHouzz Call: Show Us Your Well-Designed Treehouse or Tree Fort!
Got a great treehouse or tree fort? We want to see it! Post yours in the Comments and we’ll feature the best in a future article
Full Story
KITCHEN DESIGNKitchen Islands: Pendant Lights Done Right
How many, how big, and how high? Tips for choosing kitchen pendant lights
Full StorySponsored
Columbus Area's Luxury Design Build Firm | 17x Best of Houzz Winner!



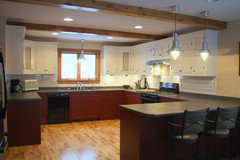
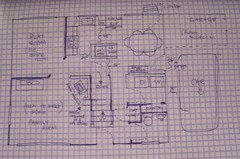
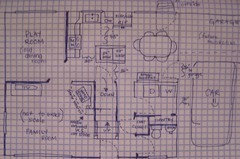
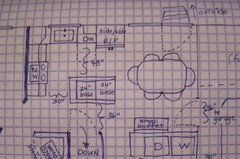

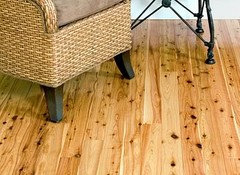
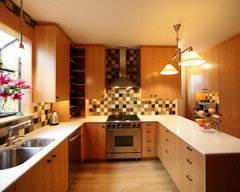
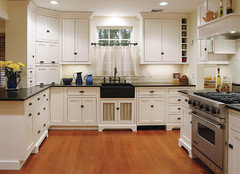

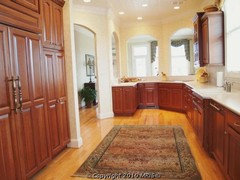







Buehl