What does it take to become a kitchen designer?
sjerin
11 years ago
Featured Answer
Sort by:Oldest
Comments (9)
User
11 years agolast modified: 9 years agosjerin
11 years agolast modified: 9 years agoRelated Discussions
How long does it take for fruit trees to become established?
Comments (4)So much depends on your local weather and soil, not to mention the tree type. Where I live, I have sandy loam soils and a virtually rainless summer. However, the winter and spring rains reliably saturate the soil to field capacity. This soil drains well but there is a reliable source of moisture at 18 inches deep and below. Not lots of moisture, but enough for plants to draw on, and it gets replaced constantly by capillary/wicking action from deeper below. This is how our wild blackberries grow foliage and juicy berries with no rain. Not to mention the trees and other perennials. I generally water my newly planted trees liberally for the first year, less for the second year, and maybe a bit on the third year. None thereafter. It's quite possible I'm overdoing it, but I figure better safe than sorry....See MoreKitchen Design - Take 2
Comments (32)We're all different and have different taste, but also perceptions of space, needs, wants, etc. Those all influence what each of us design. Just saying I won't be offended if you don't like any of this. The picture isn't a plan as much as some different thoughts about your space. So personally, I'd connect the kitchen to the dining room completely and ditch the wall and the additional seating area. I guess I feel that there is nothing wrong with using a dining room for dining and kabitzing. Even with dropping the wall completely, I would think about a peninsula just to control traffic by channeling it away from the business end of the kitchen as suggested above. In this instance, it would also keep everyday prep happening in a space with a good connection to the dining room. If this space was for me, I wouldn't do the peninsula. I like free flow and big long vistas, so the very long run without uppers would be very appealing as a work area. Partly because of how I use space, I would move the door to the pantry to the kitchen. Its also a heck of a lot more convenient there. The opening could be any size you'd like, I tend towards plain, wide openings, but it would also work as a smaller opening with its original door or with a pocket door or a pair of pocket doors. Because the other openings in that hall have doors, I'd also lean towards taking the hallway door off its hinges. I've shown two alternates for prep sinks (one with the peninsula and the other if you don't have a peninsula. I've taken the run by the counter and turned it into a cleanup area. It is possible to turn it into a "great wall of tall" things also - ref, ovens, deep gear storage and perhaps a lift door opening up to an appliance counter as well as a landing area for the ovens. It could be used to have above and below storage around the ovens instead of stacking. Or even a small bar with its own tiny bar sink. That would push cleanup into the bit in front of the 66" window - further to carry the dishes and an interesting puzzle as to placing dish storage. It pretty much works with the peninsula and prep sink but not so good without it. I've shown a range option with the micro by the big ref next to the cleanup sink. If you have use for it, you could tuck a 24" combi oven undercounter on the window side. Heck, you could tuck a full sized oven under a cooktop too. I'm also showing other refrigerator options, like tucked under the stairs or adding ref drawers to one side or the other. Part of looking at ref options is back to your original question about getting everything on one side. It isn't that everything has to be on one side, but its nice if all the stuff you normally need is together. Part is about adding some other options for prep. If the ref is on the chimney side of the room, it's 11.5 feet from the range (or cooktop). It's further to either prep area. Adding ref drawers lets the big ref stay over there by adding space for milk, cream, eggs, butter, a hundred and one bottles of "stuff" that area used periodically plus some storage for food in process. That reduces the number of times people go back and forth from one side of the room to the other. Almost the same thing is true if the ref is under the stairs except I'd try to do something for drinks and ice closer to the dining room because that would keep people outta the pantry all the time - like one of those undercounter refs or a 24" wide sort of euro-refrigerator. It provides a place for the alcohol to be chilling and accessible during larger events too. Depending on where refrigeration ends up, you can add a small or pretty goodly sized island - actual size would vary with where everything else ended up. It could be up to 42" wide depending on what aisle widths would feel good for you - at 42" wide (countertop), an example aisle might be 4.5 feet on the cleanup side and 3.5 feet on the cooking side. The max length is something around 75" including generous 60" aisles off both ends. As shown, because it suits my ideas of flexibility, I might do something close to a mobile baking/large project island that I could take over for the Sunday bake-a-thons but otherwise roll it to where I needed it. And maybe have a couple of fold-up stools hanging in the pantry for whomever is being sous-chef to be able to sit for longer projects. So, take some or leave it all - but that's what I was thinkin'. hth...See Moreso really, what does it take to become a kitchen designer?
Comments (13)It takes training in the aesthetics of design, and basic space planning, which is offered from many design schools, yes, but it also takes a great deal of knowledge of construction, local building codes, the intimate knowledge of 5 different cabinet lines's 300 pages of specs and their individual quirks and prices. It takes the ability to learn gracefully from your mistakes, and to be willing to earn almost nothing while you are doing so--and for a good long time after you pass the beginning stage. It takes the abilty to financially be able to absorb those errors that you make, and still be able to be creative enough to show up to work making that Target outfit look like Donna Karan and that peanut butter sandwich taste like a gourmet meal, while you worry if you will have enough gas to put in the car to make it to work for the rest of the week. It takes the ability to absorb the daily slaps in the face that actual creativity in your design will get you when you realize that the client really just wants something that looks like everyone else's kitchen, but maybe with just a different colored granite. It takes the ability to be yelled at by a client, cabinet representative, and installer about different aspects of a project that each wants to blame the other for, and be able to remain calm and find a workable solution for all. It takes the ability to babysit some of the biggest and whiniest "grown" children on the planet who think that just because they want something done, there has to be a way to do it---and at the cheapest possible budget. So, yes, being a KD takes training in art or design, but it also takes abilities as a financial counselor, contractor, engineer, psychologist, marriage counselor, mind reader, and magician, to be able to put it all together and actually be successful long term without going bankrupt first. :~)...See MoreWhat direction is kitchen design taking?
Comments (9)GreenDesigns, I'm so glad to hear the use of ornate flourishes on cabinetry is fading in popularity. We have friends who build spec. houses usually two or three at a time. They will often sell the one they are living in and move into another so I get to see lots of recent builds. They don't like the ornate stuff but have been having to use it because that's what buyers seemed to want. Imagine building something with an element you don't care for and then living there for a year or more. Business is business. andreak100, the changes in styles are frustrating. I guess we all would like to forget a few hair styles we wore! We will likely be selling in about 15 years, so I'm hoping to do something classic that will reduce the need to frantically update in order to sell. The house is about 35 years old, but everything but a few elements looks classic, and I can tell where the original owners veered off track. We like craftsman style, so the changes we have made to the house have taken that direction. jakuvall, I think what is scaring me the most is that I have been in too many remodeled or added on rooms and "seen the fingerprints" of changes. We did an add-on in a previous home, and the contractor told us we wouldn't be able to tell what was new from what was old. We could, of course, but no one else could. ("I thought you added on to this house?") That's what I want to do with this project. I will probably have to stay with the original footprint because the kitchen is relatively small and U shaped, but I hope to make the cabinetry more functional for storage....See MoreGreenDesigns
11 years agolast modified: 9 years agoislanddevil
11 years agolast modified: 9 years agosjerin
11 years agolast modified: 9 years agolisafleishman
9 years agoHankins & Associates, Inc. - Kitchens and Baths
6 years agolast modified: 6 years agoJean Nist Design
6 years agolast modified: 6 years ago
Related Stories

MOST POPULARWhen Does a House Become a Home?
Getting settled can take more than arranging all your stuff. Discover how to make a real connection with where you live
Full Story
INSIDE HOUZZHow Much Does a Remodel Cost, and How Long Does It Take?
The 2016 Houzz & Home survey asked 120,000 Houzzers about their renovation projects. Here’s what they said
Full Story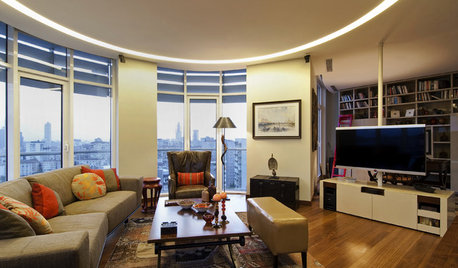
HOUZZ TOURSHouzz Tour: Istanbul Apartment Does a Double Take
Two apartments and two contrasting design styles combine in a single stunning home with a view in Turkey
Full Story
BASEMENTSDesign Workshop: Is It Time to Let Basements Become Extinct?
Costly and often unnecessary, basements may become obsolete — if they aren’t already. Here are responses to every reason to keep them around
Full Story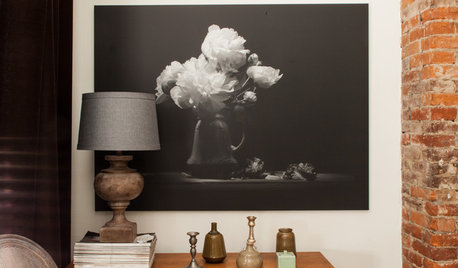
HOUZZ TOURSMy Houzz: An 1880 Home Becomes a Live-Work Design Lab
Art and original wallpapers cover the walls of this Pittsburgh rental, but the furniture and architectural details are just as eye catching
Full Story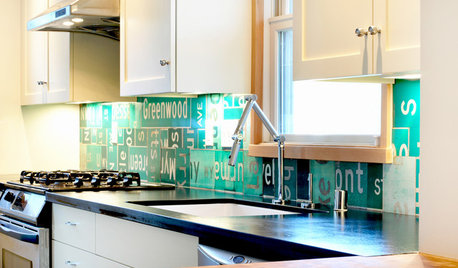
BEFORE AND AFTERSReinvent It: Street Signs Become a Lively Kitchen Backsplash
City surplus as unique decor? A Seattle family said sure, and now it's the star of their remodeled kitchen
Full Story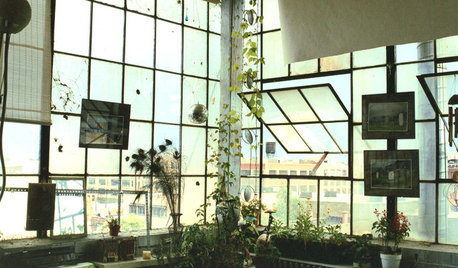
WINDOWSSalvage Spotlight: Warehouse Windows Become a Storage Screen
Full of character but originally short on practicality, these panes in a Brooklyn loft now hide gear instead of leaking air
Full Story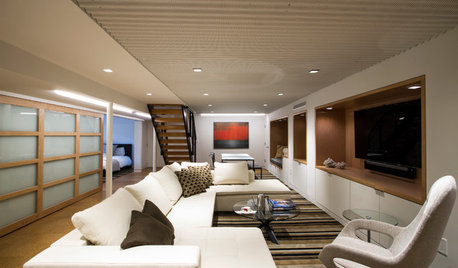
BASEMENTSBasement Becomes a Family-Friendly Lower Level
A renovation creates room for movie nights, overnight guests, crafts, Ping-Pong and more
Full Story
HOUZZ TOURSHouzz Tour: A Three-Story Barn Becomes a Modern-Home Beauty
With more than 9,000 square feet, an expansive courtyard and a few previous uses, this modern Chicago home isn't short on space — or history
Full Story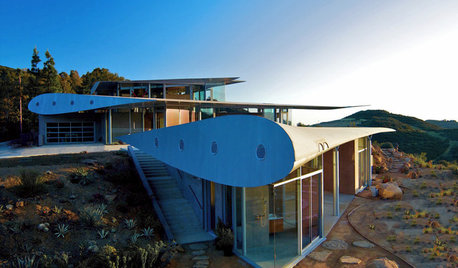
ARCHITECTUREHouzz Tour: A Salvaged Airplane Becomes a Soaring Hillside Home
Made from a retired 747, this modern house in Malibu shows how architecturally stunning reuse can be
Full Story


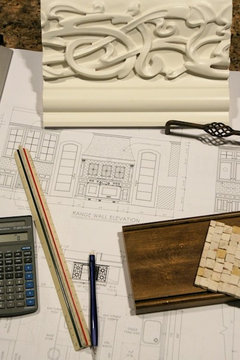




better2boutside