Rutt-roh ceiling fan haters, bad news for you
hhireno
14 years ago
Related Stories
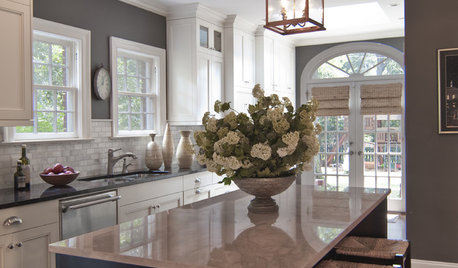
KITCHEN DESIGNReaders' Choice: The 10 Most Popular Kitchens of 2012
Citing savvy organizational solutions, gorgeous lighting and more, Houzzers saved these kitchen photos in droves
Full Story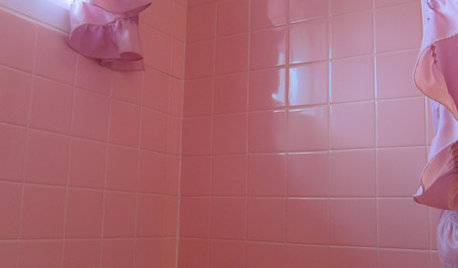
BATHROOM DESIGNTickled Pink in the Bathroom
We asked you to show us your vintage pastel bathrooms — and you responded with a tsunami of photos and comments
Full Story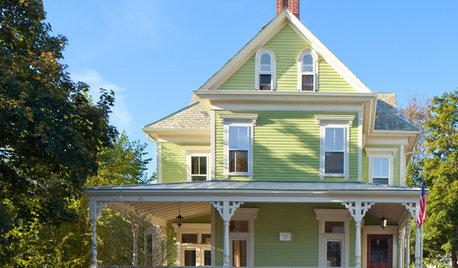
TRADITIONAL HOMESHouzz Tour: Redo Shines Light on 19th-Century Newport Beauty
The renovated Rhode Island home boasts gorgeous woodwork, an appealing wraparound porch and a newly spacious kitchen
Full Story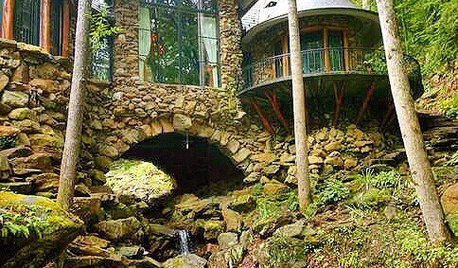
FUN HOUZZ31 True Tales of Remodeling Gone Wild
Drugs, sex, excess — the home design industry is rife with stories that will blow your mind, or at least leave you scratching your head
Full Story
You Said It: Hot-Button Issues Fired Up the Comments This Week
Dust, window coverings, contemporary designs and more are inspiring lively conversations on Houzz
Full Story


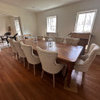


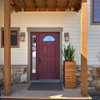
lowspark
allison0704
Related Discussions
Help! They swirled my ceiling
Q
Help with new color for DR
Q
What's a color you will absolutely not use in your home decor?
Q
Parents: Did you decorate your kid's dorm room?
Q
janjan212
User
2ajsmama
sweeby
justgotabme
tinam61
pps7
johnmari
natal
lsst
karinl
lesmis
greenthumbfish
sandra_zone6
alabamanicole
sue36
allison0704
jant
scanmike
linnea56 (zone 5b Chicago)
natal
arleneb
Oakley
rockmanor
stolenidentity
linnea56 (zone 5b Chicago)
2ajsmama