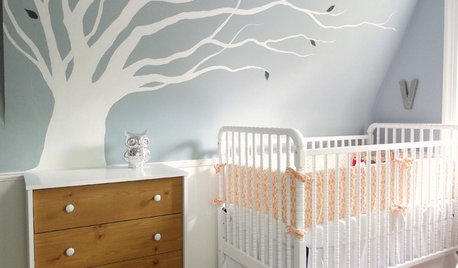Layout - closer to final!
Carrie B
10 years ago
Related Stories

MORE ROOMSCloser Look: Violet's Magical Nursery
Lauren Hufnagl creates a chic and soothing nursery on a budget
Full Story
HOUZZ TOURSHouzz Tour: Stellar Views Spark a Loft's New Layout
A fantastic vista of the city skyline, along with the need for better efficiency and storage, lead to a Houston loft's renovation
Full Story
KITCHEN DESIGNKitchen Layouts: A Vote for the Good Old Galley
Less popular now, the galley kitchen is still a great layout for cooking
Full Story
KITCHEN DESIGNDetermine the Right Appliance Layout for Your Kitchen
Kitchen work triangle got you running around in circles? Boiling over about where to put the range? This guide is for you
Full Story
KITCHEN LAYOUTSThe Pros and Cons of 3 Popular Kitchen Layouts
U-shaped, L-shaped or galley? Find out which is best for you and why
Full Story
KITCHEN OF THE WEEKKitchen of the Week: More Storage and a Better Layout
A California couple create a user-friendly and stylish kitchen that works for their always-on-the-go family
Full Story
KITCHEN DESIGNKitchen of the Week: More Light, Better Layout for a Canadian Victorian
Stripped to the studs, this Toronto kitchen is now brighter and more functional, with a gorgeous wide-open view
Full Story
HOUZZ TOURSHouzz Tour: Pros Solve a Head-Scratching Layout in Boulder
A haphazardly planned and built 1905 Colorado home gets a major overhaul to gain more bedrooms, bathrooms and a chef's dream kitchen
Full Story
KITCHEN OF THE WEEKKitchen of the Week: Beachy Good Looks and a Layout for Fun
A New Hampshire summer home’s kitchen gets an update with a hardworking island, better flow and coastal colors
Full Story
KITCHEN OF THE WEEKKitchen of the Week: An Awkward Layout Makes Way for Modern Living
An improved plan and a fresh new look update this family kitchen for daily life and entertaining
Full StorySponsored
Custom Craftsmanship & Construction Solutions in Franklin County








bpath
Carrie BOriginal Author
Related Discussions
Final layout - would like advise on laundry room/mudrom layout
Q
Any suggestions? Getting closer now to final...
Q
Finally - I get to post a prelim layout!
Q
Advice needed for final bathroom lighting layout
Q
Carrie BOriginal Author
prairiemoon2 z6b MA
Carrie BOriginal Author
Carrie BOriginal Author
Carrie BOriginal Author
prairiemoon2 z6b MA
Carrie BOriginal Author
prairiemoon2 z6b MA
Carrie BOriginal Author
prairiemoon2 z6b MA
Carrie BOriginal Author
sena01
Carrie BOriginal Author
sena01
Carrie BOriginal Author
sena01
Carrie BOriginal Author
sena01
prairiemoon2 z6b MA
Carrie BOriginal Author
Carrie BOriginal Author
sena01
sena01
prairiemoon2 z6b MA
Carrie BOriginal Author
prairiemoon2 z6b MA
Carrie BOriginal Author
sena01
Carrie BOriginal Author
prairiemoon2 z6b MA
Carrie BOriginal Author