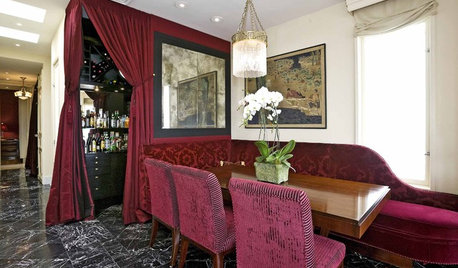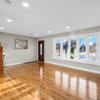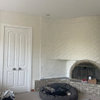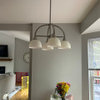Need help with bathroom-Please...
sunshinetm
13 years ago
Related Stories

BATHROOM DESIGNUpload of the Day: A Mini Fridge in the Master Bathroom? Yes, Please!
Talk about convenience. Better yet, get it yourself after being inspired by this Texas bath
Full Story
HOME OFFICESQuiet, Please! How to Cut Noise Pollution at Home
Leaf blowers, trucks or noisy neighbors driving you berserk? These sound-reduction strategies can help you hush things up
Full Story
SELLING YOUR HOUSE10 Tricks to Help Your Bathroom Sell Your House
As with the kitchen, the bathroom is always a high priority for home buyers. Here’s how to showcase your bathroom so it looks its best
Full Story
BATHROOM WORKBOOKStandard Fixture Dimensions and Measurements for a Primary Bath
Create a luxe bathroom that functions well with these key measurements and layout tips
Full Story
BATHROOM MAKEOVERSRoom of the Day: See the Bathroom That Helped a House Sell in a Day
Sophisticated but sensitive bathroom upgrades help a century-old house move fast on the market
Full Story
BATHROOM DESIGNKey Measurements to Help You Design a Powder Room
Clearances, codes and coordination are critical in small spaces such as a powder room. Here’s what you should know
Full Story
DECORATING GUIDESPlease Touch: Texture Makes Rooms Spring to Life
Great design stimulates all the senses, including touch. Check out these great uses of texture, then let your fingers do the walking
Full Story
DECORATING GUIDES10 Bedroom Design Ideas to Please Him and Her
Blend colors and styles to create a harmonious sanctuary for two, using these examples and tips
Full Story
Yes, Please: Parisian Hotel Flair
Bring on the Bling to Recreate the City of Romance at Home
Full Story






sunshinetmOriginal Author
cooperbailey
Related Discussions
Need quick help re waterproofing in bathroom, please. Tub + Swanstone.
Q
Help regarding bathroom
Q
I'm Stuck!!! Need help with guest bathroom...Please!!!
Q
Please help!!! Need advice in mixing metals in small bathroom.
Q
sistersunnie
sunshinetmOriginal Author
Stacey Collins
sunshinetmOriginal Author
cooperbailey
Stacey Collins
sunshinetmOriginal Author
sunshinetmOriginal Author
Stacey Collins
Stacey Collins
dakota01
Stacey Collins
deeinohio
Stacey Collins
deeinohio
sunshinetmOriginal Author
Stacey Collins
cooperbailey
natal
deeinohio
sunshinetmOriginal Author
Stacey Collins
Stacey Collins
sunshinetmOriginal Author
Stacey Collins
deeinohio
sunshinetmOriginal Author
sunshinetmOriginal Author
sunshinetmOriginal Author
sunshinetmOriginal Author
sunshinetmOriginal Author
sjschulman_aol_com