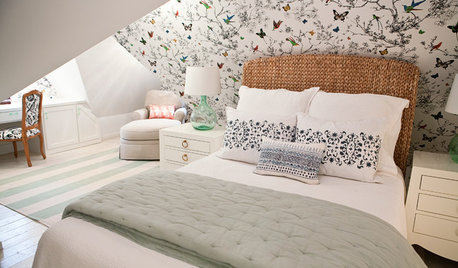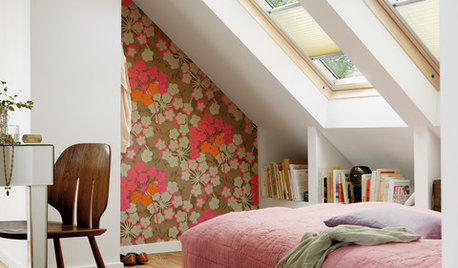Help me with this awkward island please!
juleecat
11 years ago
Related Stories

ROOM OF THE DAYRoom of the Day: Great Room Solves an Awkward Interior
The walls come down in a chopped-up Eichler interior, and a family gains space and light
Full Story
HOUZZ TOURSHouzz Tour: Dialing Back Awkward Additions in Denver
Lack of good flow once made this midcentury home a headache to live in. Now it’s in the clear
Full Story
DECORATING GUIDESHow to Work With Awkward Windows
Use smart furniture placement and window coverings to balance that problem pane, and no one will be the wiser
Full Story
ATTICSRoom of the Day: Awkward Attic Becomes a Happy Nest
In this master bedroom, odd angles and low ceilings go from challenge to advantage
Full Story
DECORATING GUIDESAsk an Expert: What to Do With an Awkward Nook
Discover how to decorate and furnish rooms with oddly shaped corners and tricky roof angles
Full Story
HOME OFFICESRoom of the Day: Home Office Makes the Most of Awkward Dimensions
Smart built-ins, natural light, strong color contrast and personal touches create a functional and stylish workspace
Full Story
LIFEDecluttering — How to Get the Help You Need
Don't worry if you can't shed stuff and organize alone; help is at your disposal
Full Story
SUMMER GARDENINGHouzz Call: Please Show Us Your Summer Garden!
Share pictures of your home and yard this summer — we’d love to feature them in an upcoming story
Full Story
BATHROOM WORKBOOKStandard Fixture Dimensions and Measurements for a Primary Bath
Create a luxe bathroom that functions well with these key measurements and layout tips
Full StorySponsored
Leading Interior Designers in Columbus, Ohio & Ponte Vedra, Florida









juleecatOriginal Author
juleecatOriginal Author
Related Discussions
what do I do with this awkward space?! PLEASE help!
Q
Help me figure out how to use this awkward space!
Q
Please help with my awkward layout...
Q
Please help me layout furniture in my awkward living room.
Q
User
treasureAK
juleecatOriginal Author
juleecatOriginal Author
taggie
angela12345
GreenDesigns
juleecatOriginal Author
User
maggieq
cj47
taggie
angela12345
chicagoans
juleecatOriginal Author
D Ahn