Open floor plan; can LR built-in doors be same style as kitchen?
Stacey Collins
13 years ago
Featured Answer
Sort by:Oldest
Comments (7)
laxsupermom
13 years agolast modified: 9 years agopalimpsest
13 years agolast modified: 9 years agoRelated Discussions
How many styles can you mix in an open floor plan?
Comments (10)annz--thanks for the advice! You are right that I like contempory more than craftsman, but I like craftsman too as long it has light wood. I do like our current sofa and chair(even though they're really not my style-it's a long story how we ended up with them) but need to replace them because the fabric is defective and the detached back cushions roll into a big lump everytime we sit on the sofa. The manufacturer did send us new covers for the custions so the sofa and chair look better now than they did for a while, but all the cording around the base of the sofa and chair is raveling and looks bad and I can't think of a way to save the sofa, specially when you add the problem with the back cushions. I am working on the accessories. The pictures in the link are old, so it looks better now than in the pictures but I still have a long way to go. We have also added cushions on the window seats which soften the room a lot. We will be adding more wood to the room though in that we are going to do a built-in in the recess where the TV is to clean up that area a little bit and we are adding more wood to the fireplace, but not a lot more--just getting rid of the white spaces and making the mantle deeper so that I can set things on it. As you can guess, my DH loves wood. At least this house has less wood than our old house--our old house had wood ceilings in the living room and foyer and wood walls in the bathrooms which was just too dark for me. Thanks again for the help!...See MoreWould you open this kitchen to LR?
Comments (6)I, too, am not a fan of totally open concept. However, in my remodel I opened up a 32" doorway between the kitchen and the DR into a 47" arched opening. I love it; the two rooms are quite distinct, but they feel connected, too. I dunno; I think I would choose "B."...See MoreStyle question re: Inset doors in same kitchen w/full overlay doors
Comments (8)Sorry, Patricia, the crank pasta machines stay. The penninsula stays, also. There is not enough room for an island or wall ovens. The sink is at the only outside wall and it will say at the window with a view of a creek. An unfinished attic is above the stove. We are both in the kitchen prepping, cooking, and cleaning up at the same time - not one prepping then one cooking. We need more space at the stove and primary sink. This design gives us each a contained workspace without crossing each other's path constantly. . . and takes us out of the walkway. Walking through the living room provides access to the rest of the house for anyone who wants to avoid the kitchen. We view the refrigerator as the appliance that we spend the least amount of time in front of. It's close enough to the stove and the penninsula, and acts as a landing spot for both prep and cleanup. Changing the doorway also brings the kitchen closer to the deck. The only real inconvenience I see is at the doorway when the dishwasher is open. Cabinet style was a secondary consideration. Our experience with a number of purely kitchen designers is that they design great features but won't be using the kitchen with another cook once their work is done. We want and need to be able to function in our kitchen. My question involved how well inset cabinets at the penninsula would blend with full overlay slab cabinet doors. So, here are photos of the current space and preliminary measurements for the redesign. There doorway at the left will be 30" and the fridge will be about 6" to the right....See MoreNeed advice on open plan entry/LR area
Comments (7)Okay, I tried to be a bit more accurate in scaling, using the orange line to help (it's the same as the hallway line, 9'9"). Furniture in blue again; lamps are orange stars (I put a floor lamp between the chairs and table lamps behind the sofa, just to toss the idea out there). This arrangement could be flipped so that the chairs are in front of window and the sofa is in line with hallway (but still serving as a divider to create a bit of a foyer), if you want -- but -- the chairs won't be centered on the window. Don't know how much that would bug you. There's only about 10' between the front edge of the sofa and the TV wall, by this rendering. Any way you could verify measurements? The floor plan labels the living space as 27' wide, but if my math is correct, it's only about 20' wide (added the kitchen and dining together, and subtracted the laundry). 20' minus 5'-6' for a "foyer" pathway leaves 14'-15' for furniture. Sofa tables are, say, 1'-1.5' wide, sofas 3' wide, and yeah, that leaves 10'-11' between sofa and wall. Roughly the same distance between the window and the backs of the chairs. To make it feel more open, the chairs definitely need to be in front of the window, but it pushes the sofa into the "foyer," if the chairs are centered. I dunno.... I'd prioritize creating an entry space, so I would definitely not rotate the arrangement, putting chairs across from the TV. But that is 100% my untrained self, lol. Edited to add:Not sure how I feel about that one.... :-/...See Morecliff_and_joann
13 years agolast modified: 9 years agoStacey Collins
13 years agolast modified: 9 years agopalimpsest
13 years agolast modified: 9 years agooceangirlme
13 years agolast modified: 9 years ago
Related Stories

KITCHEN DESIGNNew This Week: 4 Kitchens That Embrace Openness and Raw Materials
Exposed shelves, open floor plans and simple materials make these kitchens light and airy
Full Story
REMODELING GUIDESSee What You Can Learn From a Floor Plan
Floor plans are invaluable in designing a home, but they can leave regular homeowners flummoxed. Here's help
Full Story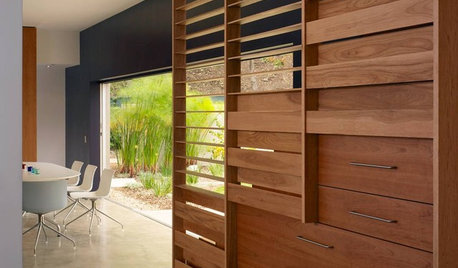
ARCHITECTURETouches of Cozy for Open-Plan Designs
Sometimes an open floor plan is just a little too open. Here’s how to soften it with built-ins, inventive screens and decor
Full Story
ROOM OF THE DAYRoom of the Day: Classic Meets Contemporary in an Open-Plan Space
Soft tones and timeless pieces ensure that the kitchen, dining and living areas in this new English home work harmoniously as one
Full Story
KITCHEN DESIGNHave Your Open Kitchen and Close It Off Too
Get the best of both worlds with a kitchen that can hide or be in plain sight, thanks to doors, curtains and savvy design
Full Story
ARCHITECTUREDesign Workshop: How to Separate Space in an Open Floor Plan
Rooms within a room, partial walls, fabric dividers and open shelves create privacy and intimacy while keeping the connection
Full Story
DECORATING GUIDESHow to Combine Area Rugs in an Open Floor Plan
Carpets can artfully define spaces and distinguish functions in a wide-open room — if you know how to avoid the dreaded clash
Full Story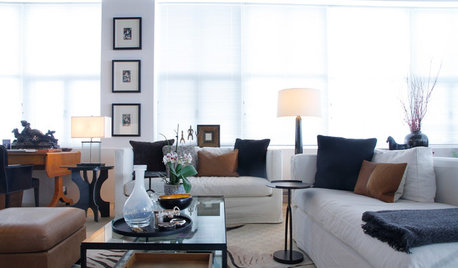
HOUZZ TOURSMy Houzz: Open-Plan Living in a Converted Shoe-Factory Condo
International furnishings and artwork bring flair to a serene and neutral 1-bedroom in Quebec
Full Story
DECORATING GUIDESHow to Use Color With an Open Floor Plan
Large, open spaces can be tricky when it comes to painting walls and trim and adding accessories. These strategies can help
Full Story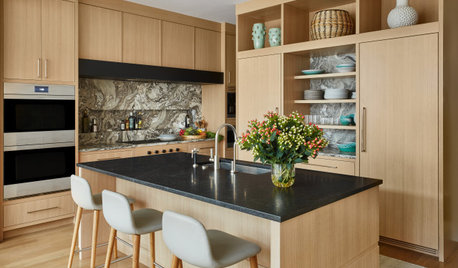
KITCHEN STORAGEStyle Your Open Kitchen Shelving Like a Pro
Follow these do’s and don’ts for arranging items on your kitchen shelves
Full Story





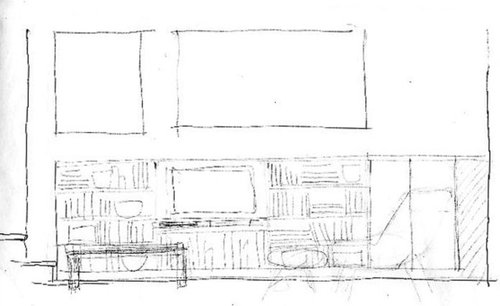
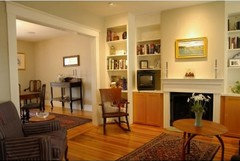






User