flat peninsula vs. bar decision
alanandnancy
16 years ago
Related Stories

DECORATING GUIDESThe Dumbest Decorating Decisions I’ve Ever Made
Caution: Do not try these at home
Full Story
KITCHEN DESIGNKitchen Layouts: Island or a Peninsula?
Attached to one wall, a peninsula is a great option for smaller kitchens
Full Story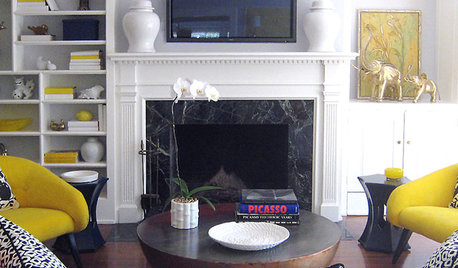
MORE ROOMS5 Ways to Decorate Around a Flat-Screen TV
Color, Placement and Accessories Help that Big Black Screen Blend In
Full Story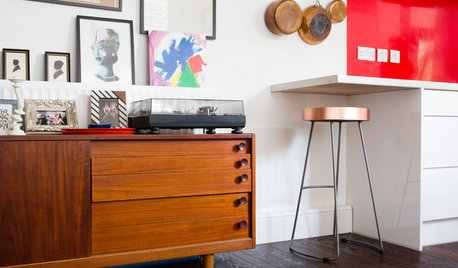
HOUZZ TOURSMy Houzz: Vintage Fun in a London Flat
Bold color and a mix of thrifty buys and on-trend touches give this garden apartment a fun, personal feel
Full Story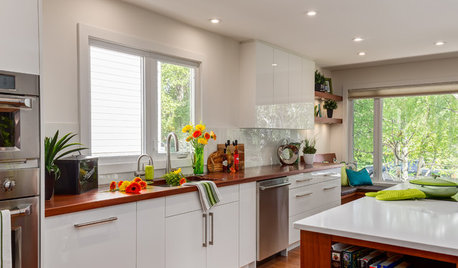
KITCHEN DESIGNThe Best Backsplashes to Pair With Wood Counters
Simplify your decision-making with these ideas for materials that work well with wood counters
Full Story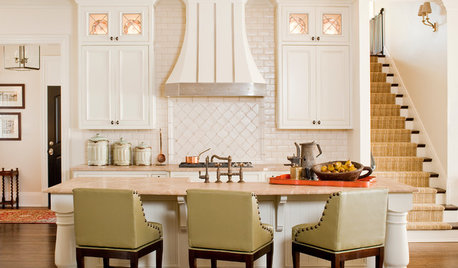
FURNITUREWhat to Know Before Buying Bar Stools
Learn about bar stool types, heights and the one key feature that will make your life a whole lot easier
Full Story
SMALL KITCHENSThe 100-Square-Foot Kitchen: No More Dead Ends
Removing an angled peninsula and creating a slim island provide better traffic flow and a more airy layout
Full Story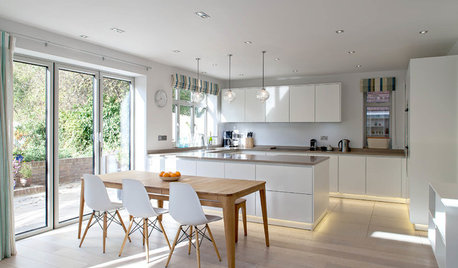
KITCHEN DESIGNBright Modern Kitchen With Smooth Lines and a Relaxed Vibe
A peninsula separates zones in this open-plan family kitchen and dining area with a streamlined design
Full Story
KITCHEN DESIGNIs a Kitchen Corner Sink Right for You?
We cover all the angles of the kitchen corner, from savvy storage to traffic issues, so you can make a smart decision about your sink
Full Story
KITCHEN COUNTERTOPS10 Top Backsplashes to Pair With Soapstone Countertops
Simplify your decision-making process by checking out how these styles work with soapstone
Full Story








lynninnewmexico
alanandnancyOriginal Author
Related Discussions
plasma vs. lcd vs. dlp AND hd vs ed
Q
False drawer fronts at end of peninsula near end seating?
Q
Very Narrow Galley Kitchen - Peninsula vs. Island
Q
Help Please-Island vs. Peninsula dilemma!
Q
lynninnewmexico
mlraff53
dorothyct
homey_bird
lkremodel
jtsgranite4us
Linda Ross
alanandnancyOriginal Author
dziner99