What 'Style' is my House?
krycek1984
13 years ago
Related Stories
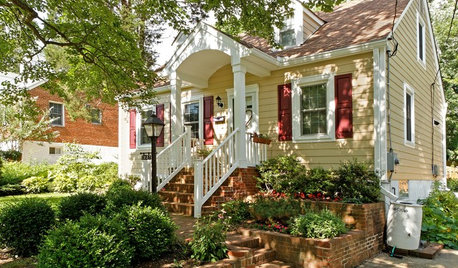
ARCHITECTURERoots of Style: Do You Live in a Minimalist Traditional House?
Cottages, bungalows, farmhouses ... whatever you call them, houses in this style share several characteristics. See how many your house has
Full Story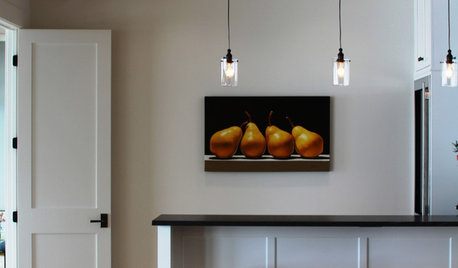
DOORSKnow Your House: Interior Door Parts and Styles
Learn all the possibilities for your doors, and you may never default to the standard six-panel again
Full Story
ARCHITECTUREHouse-Hunting Help: If You Could Pick Your Home Style ...
Love an open layout? Steer clear of Victorians. Hate stairs? Sidle up to a ranch. Whatever home you're looking for, this guide can help
Full Story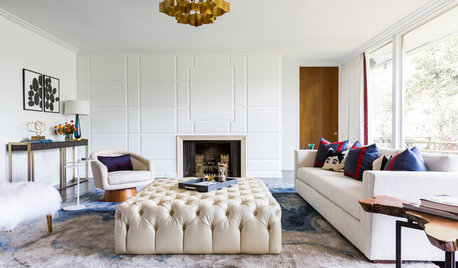
CONTEMPORARY HOMESHouzz Tour: Where ’60s London and Texas Style Meet
A midcentury ranch house’s architecture and a couple’s English and Lone Star State backgrounds come into play in a spirited renovation
Full Story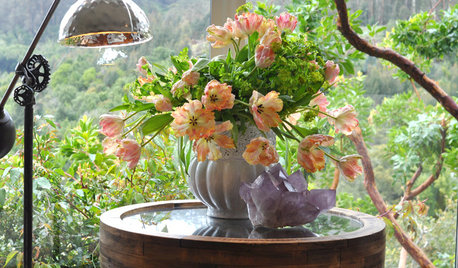
DECORATING GUIDESPro Photo Styling: Say It With Flowers
A top design photographer reveals flower-styling secrets to give your home photo shoots that professional sheen
Full Story
ARCHITECTURERoots of Style: Where Did Your House Get Its Look?
Explore the role of architectural fashions in current designs through 5 home styles that bridge past and present
Full Story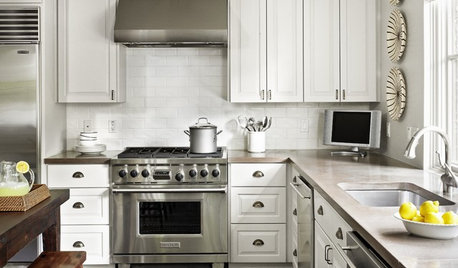
DECORATING GUIDES12 Ways to Style Your Interior Photos Like a Pro
For great home photos, declutter, prop well, and tell a little story
Full Story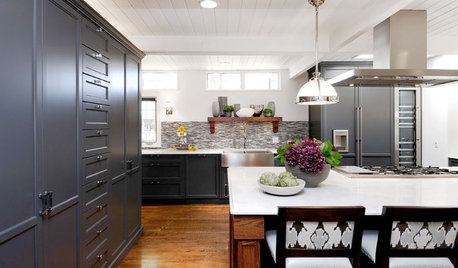
KITCHEN DESIGNPhoto Styling the Kitchen with Food
Want to show off your kitchen? Add some instant culinary color
Full Story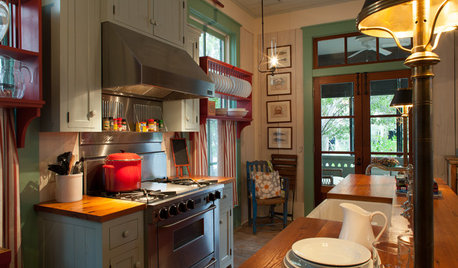
TRADITIONAL HOMESHouzz Tour: Lessons in Florida Cracker Style From a Vacation Home
This casual vintage home style is making a comeback. See the defining features up close in this relaxed house built for a crowd
Full Story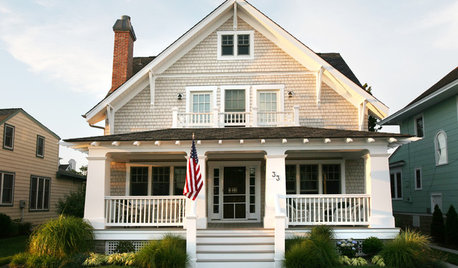
FUN HOUZZHouzz Quiz: What Style of House Should You Live In?
Does your heart belong to midcentury, traditional, farmhouse or something else? Take our quiz to find out
Full Story



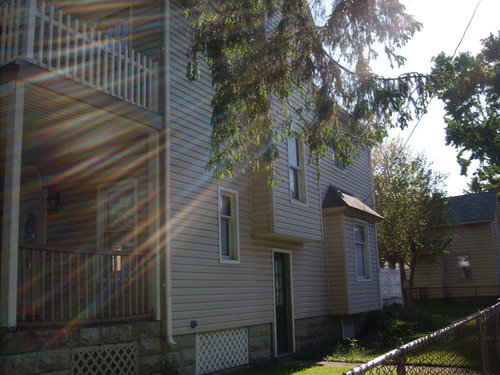





ks_toolgirl
krycek1984Original Author
Related Discussions
What style is my house?
Q
what style is my house?
Q
What style is my house?
Q
What style is my house?
Q
lavender_lass
worthy
krycek1984Original Author
lavender_lass
honorbiltkit
krycek1984Original Author
arbpdl
ks_toolgirl
lavender_lass
ks_toolgirl
krycek1984Original Author
dakotarose_2010
krycek1984Original Author