Please vote! (two layouts)
Gena Hooper
14 years ago
Related Stories

KITCHEN DESIGNKitchen Layouts: A Vote for the Good Old Galley
Less popular now, the galley kitchen is still a great layout for cooking
Full Story
LIVING ROOMS8 Living Room Layouts for All Tastes
Go formal or as playful as you please. One of these furniture layouts for the living room is sure to suit your style
Full Story
BATHROOM DESIGNUpload of the Day: A Mini Fridge in the Master Bathroom? Yes, Please!
Talk about convenience. Better yet, get it yourself after being inspired by this Texas bath
Full Story
BATHROOM VANITIESShould You Have One Sink or Two in Your Primary Bathroom?
An architect discusses the pros and cons of double vs. solo sinks and offers advice for both
Full Story
HOUZZ TOURSHouzz Tour: A New Layout Opens an Art-Filled Ranch House
Extensive renovations give a closed-off Texas home pleasing flow, higher ceilings and new sources of natural light
Full Story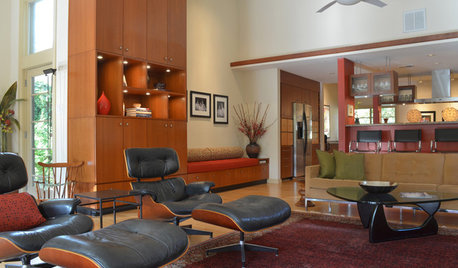
MIDCENTURY HOMESMy Houzz: Two Decades Hone a Ju-Nel Home to Perfection
'Well-marinated' renovations turn a 1959 home in Dallas into a comfortable, open modernist wonder
Full Story
KITCHEN DESIGNA Two-Tone Cabinet Scheme Gives Your Kitchen the Best of Both Worlds
Waffling between paint and stain or dark and light? Here’s how to mix and match colors and materials
Full Story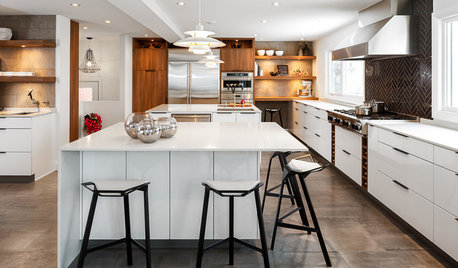
KITCHEN DESIGNKitchen of the Week: Cooking for Two in Ontario
Three small rooms become one large kitchen, so an Ottawa couple can cook side by side and entertain
Full Story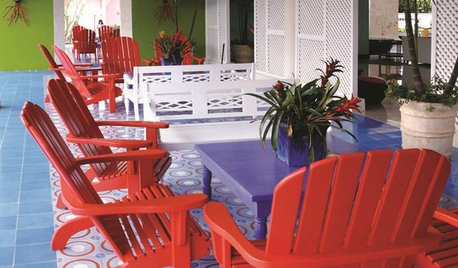
REMODELING GUIDESYour Floor: Two Tiles to Love
Cement and quarry tiles are easy, lasting and unexpected
Full Story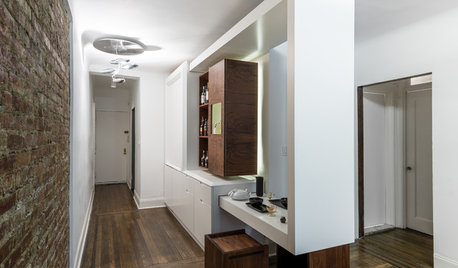
SMALL SPACESWatch an Entryway Bar Transform Into a Table for Two
On the heels of his ingenious folding apartment, an architect turns his talent to a versatile feature for a Manhattanite
Full Story




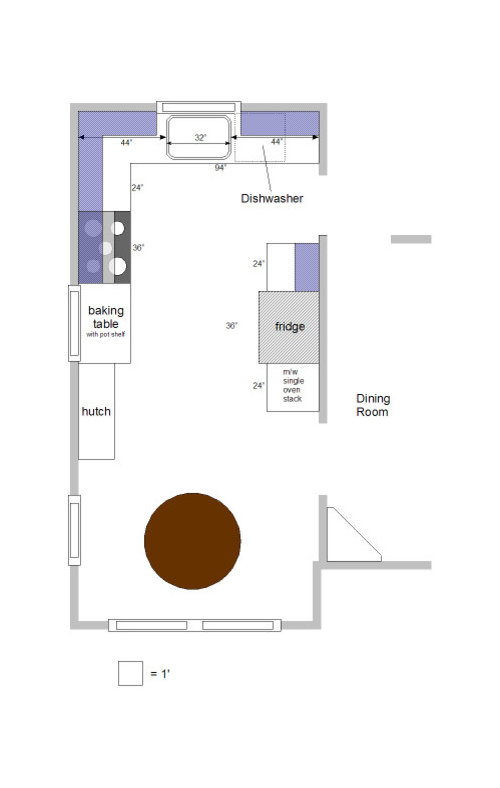



westsider40
redwhine
Related Discussions
Home Office layout ideas - please vote
Q
Please vote on my layout choices
Q
Please vote for favorite basic kitchen layout! Thanks!
Q
2 new layouts- please vote and critique!
Q
Gena HooperOriginal Author
rhome410
hoopertex
Gena HooperOriginal Author
misplacedtxgal
lisa_a
bmorepanic
rhome410
Gena HooperOriginal Author
malhgold
plllog
Gena HooperOriginal Author
malhgold
bmorepanic
bostonpam
Gena HooperOriginal Author
reyesuela
Gena HooperOriginal Author
bmorepanic