Suddenly, a new entrance
bmorepanic
14 years ago
Related Stories
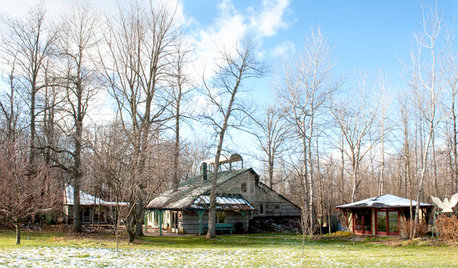
LIFEWhen You're Suddenly Solo at Home
Whether you stay in a home alone or move on, these strategies from professional organizers can help you with the process
Full Story
REMODELING GUIDESFinish Your Remodel Right: 10 Tasks to Check Off
Nail down these key details to ensure that everything works properly and you’re all set for the future
Full Story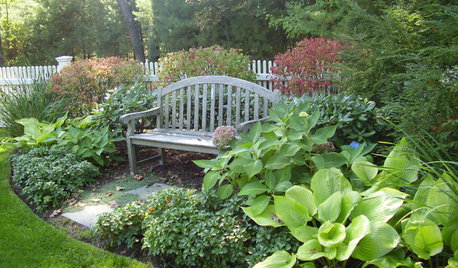
GARDENING AND LANDSCAPINGLandscape Design: A Secret Garden
Create a sense of discovery in your garden with an unexpected clearing, a shady arbor or a secluded nook
Full Story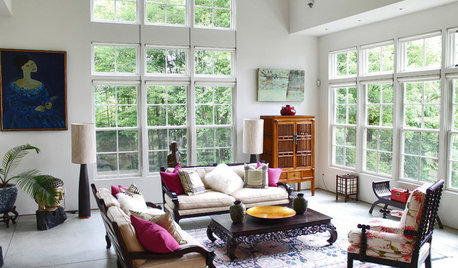
HOUZZ TOURSMy Houzz: Many Styles Meld Handsomely in a Vermont Countryside Home
With a traditional exterior, a contemporary interior and lots of Asian furniture, this home goes for the element of surprise
Full Story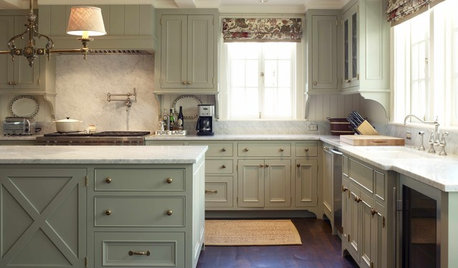
KITCHEN DESIGN9 Ways to Save on Your Kitchen Remodel
A designer shares key areas where you can economize — and still get the kitchen of your dreams
Full Story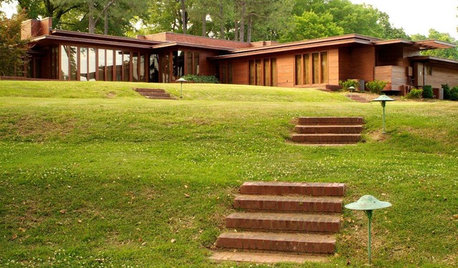
HISTORIC HOMESWright Sized in Alabama: The Rosenbaum House
Get lessons in Usonian living from the design and evolution of a historic Frank Lloyd Wright home
Full Story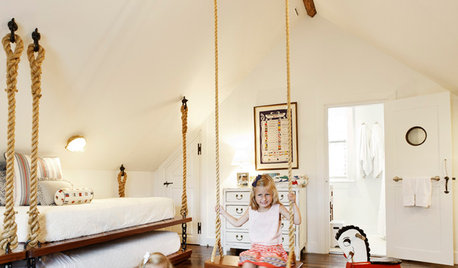
KIDS’ SPACESNew This Week: 3 Amazing Kid Rooms That Will Make You Rethink Your Life
Designers share details of fantastical concepts like indoor swings and a pirate’s crow’s nest in projects recently uploaded to Houzz
Full Story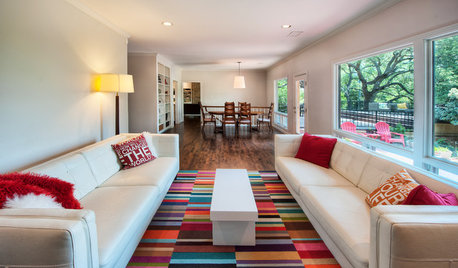
PATTERN17 Gorgeous Ways to Work In a Patterned Area Rug
Add spark underfoot and pull a room together all around with a patterned rug as bold or subtle as you please
Full Story
BATHROOM DESIGNThe Case for a Curbless Shower
A Streamlined, Open Look is a First Thing to Explore When Renovating a Bath
Full Story
REMODELING GUIDESHome Elevators: A Rising Trend
The increasing popularity of aging in place and universal design are giving home elevators a boost, spurring innovation and lower cost
Full Story






mom2lilenj
bmorepanicOriginal Author
Related Discussions
New blog entry, and a new plant!
Q
Cayenne pepper has tons of pods, but suddenly is dropping new flowers
Q
New philodendron selloum suddenly covered in splotches
Q
Dishwasher died suddenly, need a new one
Q
bmorepanicOriginal Author
gardenlover25