Two cabinet heights/what to do with windows below counter height
olympia776
10 years ago
Related Stories

KITCHEN DESIGNThe Kitchen Counter Goes to New Heights
Varying counter heights can make cooking, cleaning and eating easier — and enhance your kitchen's design
Full Story
BATHROOM DESIGNHow to Match Tile Heights for a Perfect Installation
Irregular tile heights can mar the look of your bathroom. Here's how to counter the differences
Full Story
DECORATING GUIDESEasy Reference: Standard Heights for 10 Household Details
How high are typical counters, tables, shelves, lights and more? Find out at a glance here
Full Story
BATHROOM DESIGNThe Right Height for Your Bathroom Sinks, Mirrors and More
Upgrading your bathroom? Here’s how to place all your main features for the most comfortable, personalized fit
Full Story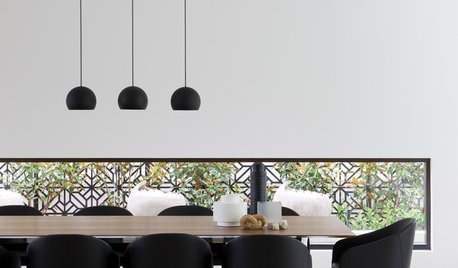
WINDOWSThese Windows Let In Light at Floor Height
Low-set windows may look unusual, but they can be a great way to protect your privacy while letting in daylight
Full Story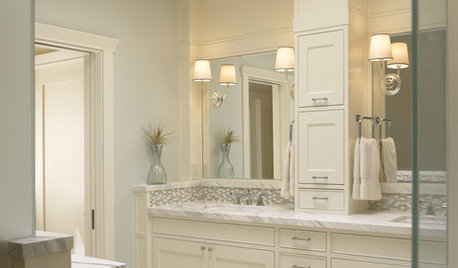
BATHROOM DESIGNVanity Towers Take Bathroom Storage to New Heights
Keep your bathroom looking sleek and uncluttered with an extra storage column
Full Story
CEILINGS13 Ways to Create the Illusion of Room Height
Low ceilings? Here are a baker’s dozen of elements you can alter to give the appearance of a taller space
Full Story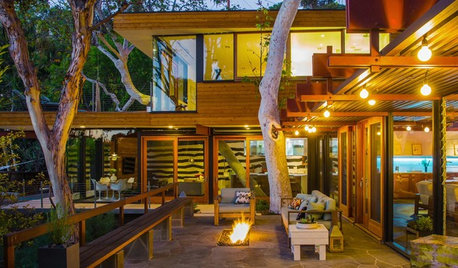
HOUZZ TVHouzz TV: A Most Unusual Indoor-Outdoor Connection
A giant California Sycamore grows through this dream house in the hills of Los Angeles
Full Story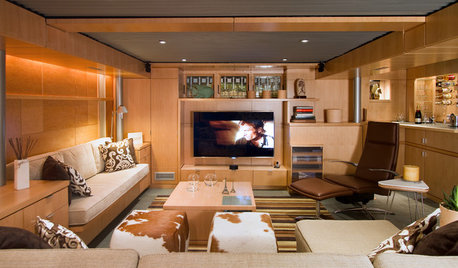
BASEMENTSBasement of the Week: Clever Details Update a Below-Ground Lounge
Lower-level design reaches new heights with rearranged ductwork, lighting, a new ceiling and modern styling
Full Story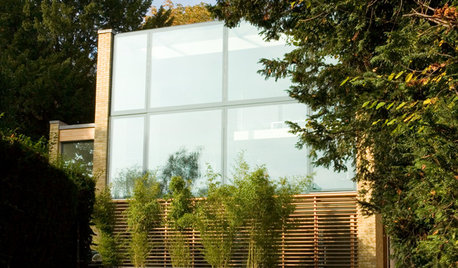
CONTEMPORARY HOMESHouzz Tour: The Height of Luxury in a Modern Glass House
Sleek materials, walls of glass and double-height rooms create a glamorous, light-filled home in north London
Full Story





Carrie B
firstmmo
Related Discussions
Counter-height Windows
Q
Kevin & Others -Granite Fabr for counter-height window?
Q
Counter height window - window treatment?
Q
Varying counter heights for purpose and height of users?
Q
bmorepanic
olympia776Original Author