I need more natural light in the kitchen...
lavender_lass
12 years ago
Related Stories
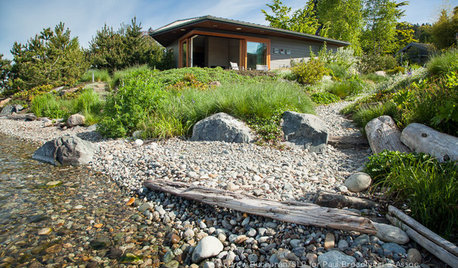
INSPIRING GARDENSLawn Gives Way to a More Natural Lakeside Garden
Meadow grasses, beach pebbles and driftwood replace turfgrass in a nature-friendly landscape on Lake Washington’s shore
Full Story
KITCHEN DESIGNKitchen of the Week: More Light, Better Layout for a Canadian Victorian
Stripped to the studs, this Toronto kitchen is now brighter and more functional, with a gorgeous wide-open view
Full Story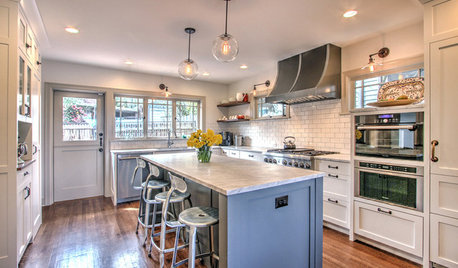
BEFORE AND AFTERSMore Storage and Light for a Seattle Kitchen
Removing walls and replacing dysfunctional features give a kitchen a bright look and better function
Full Story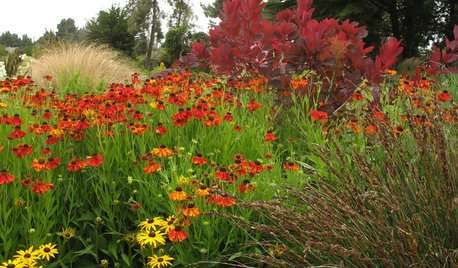
PLANTING IDEASWant a More Colorful, Natural Garden? Try a Perennial Meadow
Spend less time tending and more time taking in the sights by improving on Victorian and prairie garden designs
Full Story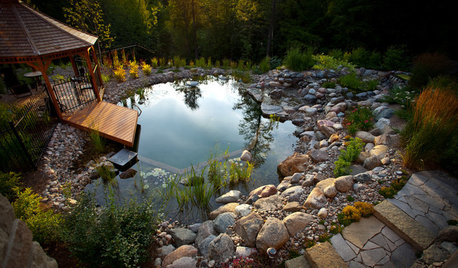
LANDSCAPE DESIGNNatural Swimming Pools: More Beauty, No Chemicals
Keep your skin and the environment healthy with a pool that cleans itself, naturally
Full Story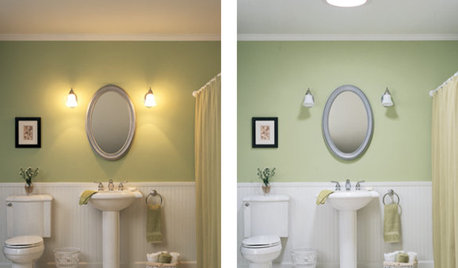
REMODELING GUIDESTubular Daylighting Devices Bring In Natural Light
More advanced and less pricey than traditional skylights, TDDs are the most modern way to let the light in
Full Story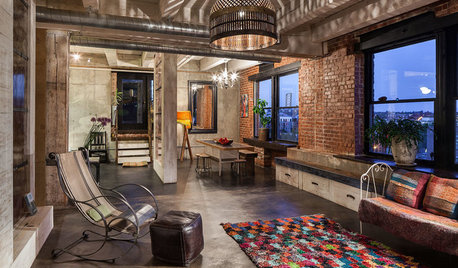
You Said It: ‘The More Dents, the Better’ and More Houzz Quotables
Design advice, inspiration and observations that struck a chord this week
Full Story
KITCHEN DESIGNCouple Renovates to Spend More Time in the Kitchen
Artistic mosaic tile, custom cabinetry and a thoughtful layout make the most of this modest-size room
Full Story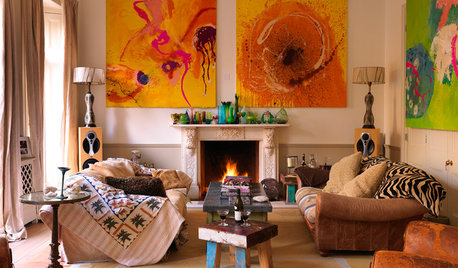
DECORATING GUIDESMore Is More: The 10 Tenets of Maximalist Style
Ready to join the school of over-the-top design? Learn how to embrace excess in your interiors
Full Story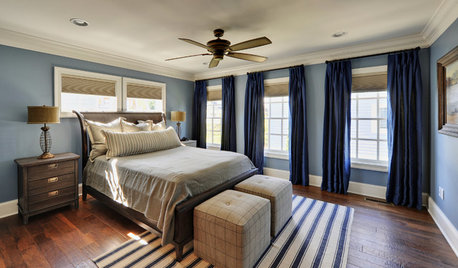
COLORBedroom Color: The Secret to More Sex and More Sleep
Look to surprising revelations about bedroom wall colors to get more of what you want
Full Story






User
lavender_lassOriginal Author
Related Discussions
Need more natural light in kitchen - x post
Q
Will we need more light at our kitchen sink?
Q
Need more help with kitchen lighting
Q
How many lights for a kitchen with a very limited natural light?
Q
2LittleFishies
lavender_lassOriginal Author
rosie
lavender_lassOriginal Author
karen_belle
lavender_lassOriginal Author
karen_belle
dianalo
annachosaknj6b
lavender_lassOriginal Author
taggie
dilly_ny
desertsteph
lavender_lassOriginal Author
lavender_lassOriginal Author
dianalo
lavender_lassOriginal Author
desertsteph
lavender_lassOriginal Author
chompskyd
lavender_lassOriginal Author
carybk
lavender_lassOriginal Author
User
lavender_lassOriginal Author
desertsteph
desertsteph
kbncan
lavender_lassOriginal Author
rosie
lavender_lassOriginal Author