Raised Dining Bar on Peninsula
wobbly1905
15 years ago
Related Stories

KITCHEN DESIGNKitchen Layouts: Island or a Peninsula?
Attached to one wall, a peninsula is a great option for smaller kitchens
Full Story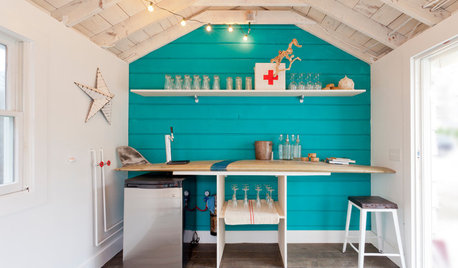
ENTERTAININGRaise Your Glass to Home Bars in All Shapes and Sizes
When you have a personalized home bar, the party will always follow you. Which of these styles could you toast to?
Full Story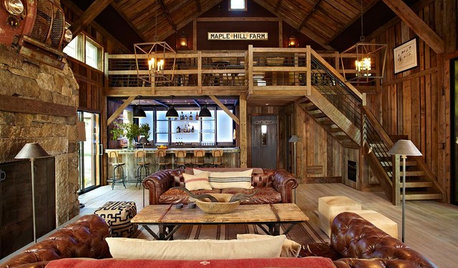
BARN HOMES12 Bar-Raising Barns
Homeowners make hay out of renovated, reclaimed and newly raised outbuildings
Full Story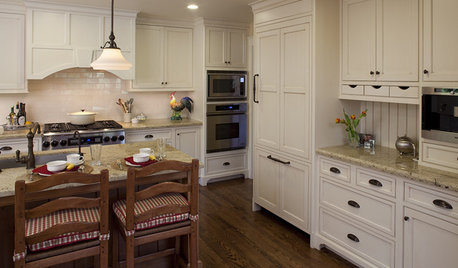
KITCHEN DESIGN9 Molding Types to Raise the Bar on Your Kitchen Cabinetry
Customize your kitchen cabinets the affordable way with crown, edge or other kinds of molding
Full Story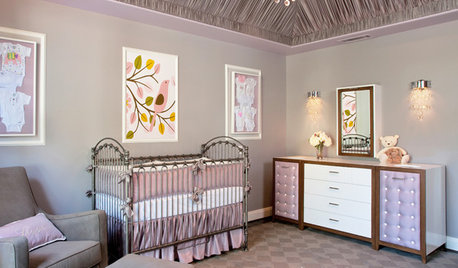
CEILINGSTented Ceilings Raise the Bar
Whimsical or elegant, fabric or paint tenting can take your rooms to new heights
Full Story0
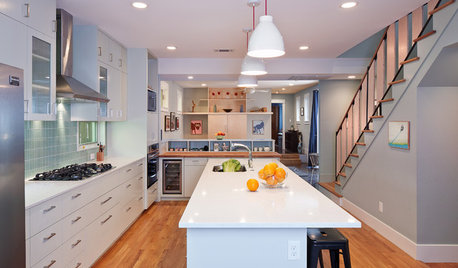
HOUZZ TOURSHouzz Tour: A Radical Reconstruction Raises an Austin Home
With a new second floor and some room swapping downstairs, this 1935 Texas bungalow now fits an architect and his family beautifully
Full Story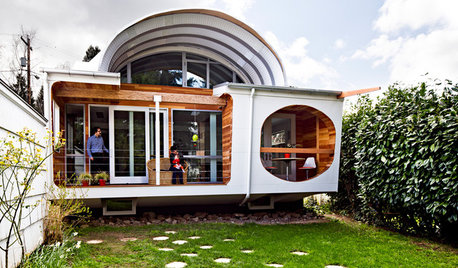
HOUZZ TOURSHouzz Tour: A 'Portlandia' Home Raises an Eyebrow
Cable TV came calling for this quirky home in Oregon, and it played its spaceship part to a T
Full Story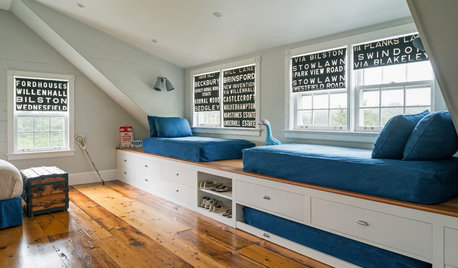
WINDOW TREATMENTSRoller Shades Raise the Curtain on Style
The humble window treatment is stealing the scene with fresh patterns, color and pizzazz
Full Story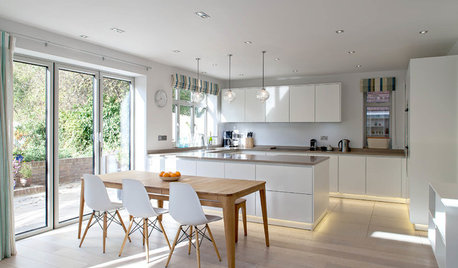
KITCHEN DESIGNBright Modern Kitchen With Smooth Lines and a Relaxed Vibe
A peninsula separates zones in this open-plan family kitchen and dining area with a streamlined design
Full Story
KITCHEN DESIGNHow to Fit a Breakfast Bar Into a Narrow Kitchen
Yes, you can have a casual dining space in a width-challenged kitchen, even if there’s no room for an island
Full Story





granite-girl
Buehl
Related Discussions
Distance between hanging peninsula cabinent and bar ledge
Q
Quartz raised bar peninsula
Q
opinions on peninsula height for bar stool seating
Q
peninsula with seating - raised or not?
Q
wobbly1905Original Author
danajw
wobbly1905Original Author