Can I do a craftsman interior in a Victorian cottage?
Mossfern
9 years ago
Featured Answer
Comments (32)
jakethewonderdog
9 years agolazy_gardens
9 years agoRelated Discussions
Craftsman, Tudor, Victorian replaced with cookie cutter?
Comments (16)Profit margins in houses are pretty tight these days and you have to make enough money to stay in business. I have a friend just south of Houston who is a cabinet maker but tries to do ornamental carving as a side line. He is pretty good but those jobs are far and few between. We did a house last year where we used a Flemish bond instead of a common bond on the brick. Most trades people in my experience would prefer quality over quantity but they need people to want that and ask for it. When they bid a project the first question they are often asked is -How little money can you get the job done for? I do agree, I had the same experience building houses and the constant struggle to eliminate unnecessary problems caused by sloppy work. It is a challenge to build quality and stay competitive at the same time. I just think that this has pretty much always been the case and it is nothing particularly different today. I have read that wages for construction workers have been pretty stagnant for the past 30 years while upper incomes have grown fairly significantly. I think would have an effect on their attitude....See MoreIs My Home a Craftsman? Victorian?
Comments (9)Lazy - I do have interiors - I'll dig some out later on today (hopefully will remember!). Columbusguy - that's a shame about the gutters, especially since I recently had them replaced as the old (replaced?) ones were in awful condition, falling off the house and causing water infiltration into the basement. Seeing as you said that, now it makes sense that they were. They were not attached properly at all, and the contractor was somewhat puzzled about how they were put on in the first place. I mean, they were kind of just hanging there on hooks. He said it was a haphazard kind of job and he had to actually build new fascias for the new ones. Which wasn't surprising considering the overall condition of the home. I also was sure the porch railing was not original by a long shot. It just looks too rough and basic. I'd like to replace it at some point but not now. It's in decent condition, sturdy at least, and we just had the floor of the balcony repaired for leaks to the porch. My bigger concern is trying to find a material for the floor of the porch itself, as it only is a torch down and it's terribly unattractive to look at from the bedroom you access it from. The contractor is trying to come up with a solution for that (wood slat decking most likely). Anyway, had I known the gutter situation, perhaps I may have found someone more adept at recreating a more original look for the home, although my money at this point isn't holding out too well. As everyone knows these homes are a labor of love! I purchased the home for $225K, and have already spent another $200K over that to renovate - much on safety issues (electrical, plumbing, water remediation, new windows, and even the kitchen remodel goes under that category as it was not usable in the condition I got it in). So much more still needs to be done (the main bathroom is falling apart daily but it all works - it's a cosmetic issue) but nothing right now which is really pressing so I'm at a much needed lull for a while other than minor things, like light fixtures....See MoreNeed cohesive interior design for vintage/modern mix lakeside cottage
Comments (23)Hi Jan, Congrats on new house! On my screen all the wood appears to have more of an ashy undertone as opposed to the usual "orangey" tone of most. The bright, white ceiling appears jarring and sharp, creating harsh visual horizontal lines where it meets the walls/beams. Add to that there is very little to no overhead lighting makes me agree with Patricia in that waiting and living in your house for a while makes the most sense. Which direction are your windows facing? How many people will live in this house? Do you have central AC for the hot MN summers? Will you be able to maneuver the "narrow hallways" as you age in this house? Also agree with our European post. Good luck and have fun!...See MoreKnotty Pine Cottage Interior - What would you do inside this place?
Comments (26)So what are you looking to change in the kitchen? That's one area that I think you need to really focus on as that is the 1st impression when walking into you lovely lighthouse and what will help you ask for more $$'s. Do you have a budget to gut it? As now would be the time to do this. As far as the furniture. Start with doing an inventory of what you like and then determine if it is comfortable and practical for yourselves and guest and how many guest it would accommodate. Like your dining table only has 4 seats. Will that number reflect the number of guest that will be able to stay in your place? If you can let's say sleep 10 you want to be able to seat closer to that number at the table. Looks like there are only 4 possible seats where the TV is. You want to optimize the space for renting. If you live in a 2nd home area, you may find good finds on Craigslist and Face Book Market Place which will help with your budget....See Moreconcretenprimroses
9 years agojakethewonderdog
9 years agoJoseph Corlett, LLC
9 years agolavender_lass
9 years agojakethewonderdog
9 years agolazy_gardens
9 years agolavender_lass
9 years agorenovator8
9 years agojakethewonderdog
9 years agorenovator8
9 years agolavender_lass
9 years agorenovator8
9 years agojakethewonderdog
9 years agoCircus Peanut
9 years agorenovator8
9 years agolavender_lass
9 years agopowermuffin
9 years agorenovator8
9 years agojakethewonderdog
9 years agomadeyna
9 years agoSaljean
9 years agorenovator8
9 years agohonorbiltkit
9 years agoDebbie Downer
9 years agorenovator8
9 years agocjmack29
8 years agolast modified: 8 years agoUser
8 years agolast modified: 8 years agoUser
8 years agosoutherncanuck
8 years ago
Related Stories
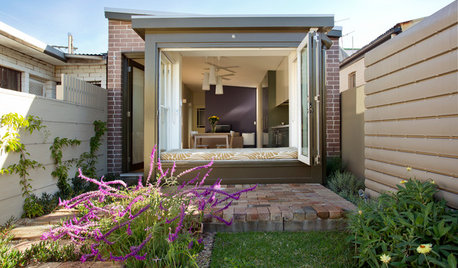
HOUZZ TOURSHouzz Tour: A Victorian Cottage in Sydney Opens Up
Colors, not walls, now define spaces in this once-dreary home — and the new airy garden overlook helps too
Full Story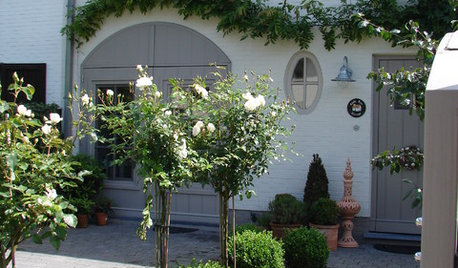
GARDEN STYLESGarden Inspiration From a Visionary Victorian
Great ideas transcend time. Glean gardening insight from master 19th-century designer and craftsman William Morris
Full Story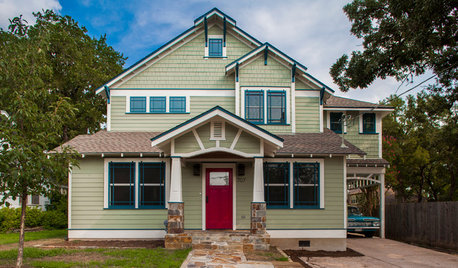
CRAFTSMAN DESIGNHouzz Tour: A Craftsman Cottage Expands for a Growing Family
Not wanting to give up a house full of memories, a Texas family chooses to build up and out
Full Story
REMODELING GUIDESAsk an Architect: How Can I Carve Out a New Room Without Adding On?
When it comes to creating extra room, a mezzanine or loft level can be your best friend
Full Story
BUDGET DECORATINGThe Cure for Houzz Envy: Living Room Touches Anyone Can Do
Spiff up your living room with very little effort or expense, using ideas borrowed from covetable ones
Full Story
REMODELING GUIDESGlobal Architecture Style: Victorian
Victorian homes grace almost every city in the world, but do you know their history? Here's the scoop on this grand style
Full Story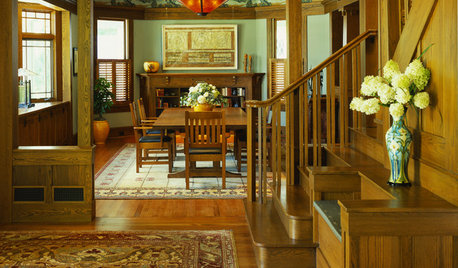
CRAFTSMAN DESIGNHow Arts and Crafts Style Beautifies Today's Interiors
Based on beauty and purity, this movement from more than a century ago is still influencing design elements in home interiors
Full Story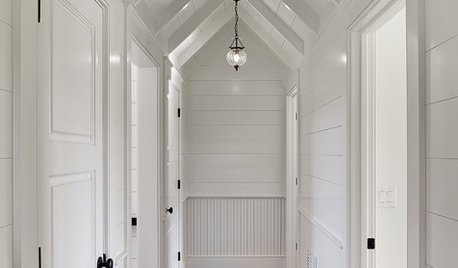
DOORSThree-Panel Doors Offer a Portal to Classic Style
Victorian roots and Craftsman approval mean this door style works wonderfully in traditional and contemporary interiors
Full Story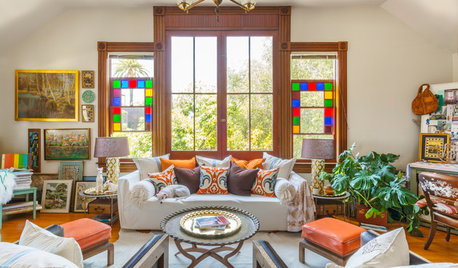
MY HOUZZMy Houzz: Modern Moroccan Chic in a Victorian Carriage House
An ever-changing arrangement of furnishings and accessories dresses up this hidden gem on L.A.’s historic Carroll Avenue
Full Story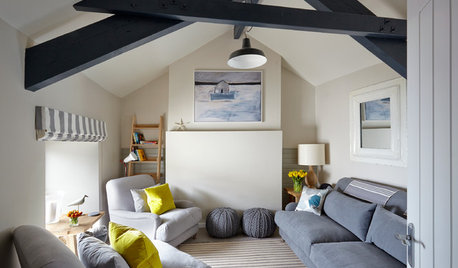
COLORWhy Blue and Yellow Can Be Perfect Bedfellows
This color combo evokes clear skies and golden beaches and can bring cheer to even the gloomiest days
Full Story


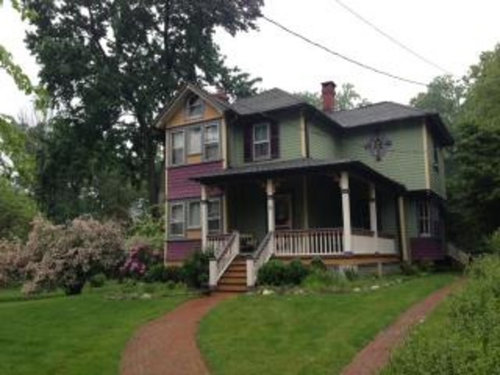
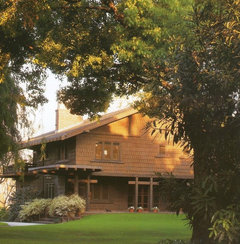
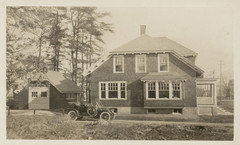
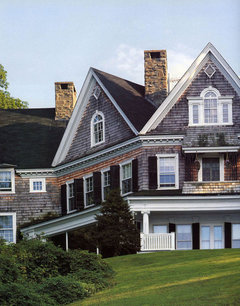
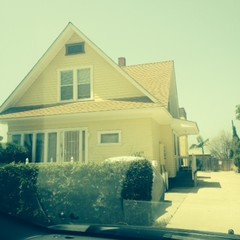



jakethewonderdog