Granite Island Overhang - Non-Standard Shape
Kelemvor
10 years ago
Featured Answer
Comments (36)
debrak2008
10 years agoKelemvor
10 years agoRelated Discussions
Anyone have drawers under a granite island 12' overhang
Comments (17)Chill. I never said you, math, or pictures are lying. :) I am sharing our set up, which is comfortable for us - hate it or love it. We are sharing simply because a user asked, and it works for us. Our facts: I am a mom of two. I live here. I use this countertop every minute. I love it. It is comfortable for me (5’8”). It is comfortable for my husband (6’4”). It is comfortable for my babies (3yo, 1yo). It is comfortable for our guests. I use the drawers everyday - so much accessible storage! We work from home, play games, build legos, feed our babies, make pizza dough, eat, etc. on this counter very comfortably. Our cabin has 18” overhang and we hate it. No one ever sits down, lol. Our home in the city has 18” overhang and we hate it. No one ever sits down and we can’t reach anything inside the deep cabinets even with rolling drawers. I have to get down and crawl to access storage even with pull-out drawers. Super uncomfortable. Our other homes also have 18” overhangs, but we use our 12” overhang the most. IMO, deeper overhang = kids bump their heads more often, more darkness, less accessible storage, takes more valuable real estate, counter is used for eating big meals, do not have a choice to move stools away. IMO, a less deeper overhang = kids crawl under less and do not hit their head, more accessible drawers and storage, makes home brighter, more space for people to walk or kids to run around, host parties where guests can sit if they want or stand if they want, we can move the stools away and place baby high chairs that hang on the overhang, etc. This is comfortable for us and works for our lifestyle....See MoreHelp! Need to make decision on shape of granite overhang asap!
Comments (6)I'd want both ends to be the same--square corners on both ends. Go for the max. length that you can get out of the slab & have square corners since island seating isn't important to you. (The 12'' overhang orig planned for wasn't enough room for seating anyway plus the hassle of having stools to stub toes on & complicating sweeping & cleaning up.)...See Moregranite overhang on cooktop island - how far can I go?
Comments (2)I would have your granite installed, and then if you think it looks odd you can always have your carpenter go back and add the decorative molding. the only thing I can think of is that the one in your inspiration photos has a bit more room below the overhang and where the doors start. The trim is lovely though. I had one side of my cooktop island extended by 12" so that I could accommodate a stool and I love the additional real estate next to my cooktop. I just had them round the edge, so it doesn't look like a straight plane, if that makes sense. I didn't have anything added underneath it and I don't mind it at all. I had also considered decorative trim or corbels, but decided to see how I liked the granite alone first....See MoreNeed layout help for a non-L shaped kitchen/dining room combo
Comments (23)I know you said you did not want to switch rooms; but since you like the look of the sink in the bay (the outside views are awesome), it may be worth exploring. If your DH is like mine, change is hard, but he comes around eventually. Perhaps posting another thread that asks people to weigh in on the two kitchen locations with a mock layout for each might get DH to consider the possibility if he can read what others have to say concerning the positives and negatives of each kitchen location. Many people are remodeling to get a larger kitchen space by eliminating two sit-down eating spaces in their homes. Thus, If you switch the rooms, I do not think you would have to “stage” a formal dining room if the time comes to sell. The larger, well designed kitchen would be a major selling point. Keeping the kitchen in its current location does not gain you a whole lot more space for the kitchen because of the traffic patterns; moving the kitchen to the dining area gains you much more kitchen space. You gain the space for family friendly island seating, and the kitchen does not have to be in a location that “fights” with the traffic patterns of your home. The generous dining space combined with the larger kitchen space would be awesome to entertain in. One negative would be carrying groceries a tad farther but not a whole lot more. ;...See Moredebrak2008
10 years agoKelemvor
10 years agodebrak2008
10 years agomark_rachel
10 years agodebrak2008
10 years agomark_rachel
10 years agoKelemvor
10 years agobobhood
10 years agoJoseph Corlett, LLC
10 years agoKelemvor
10 years agolive_wire_oak
10 years agoKelemvor
10 years agolive_wire_oak
10 years agoJoseph Corlett, LLC
10 years agoKelemvor
10 years agolive_wire_oak
10 years agoJoseph Corlett, LLC
10 years agoAmy Sumner
10 years agoJoseph Corlett, LLC
10 years agoKelemvor
10 years agolive_wire_oak
10 years agoCloud Swift
10 years agodebrak2008
10 years agoCloud Swift
10 years agoAmy Sumner
10 years agoKelemvor
10 years agoAmy Sumner
10 years agoKelemvor
10 years agobbtrix
10 years agocanuckplayer
10 years agoKelemvor
10 years agoAmy Sumner
10 years agoTB151
10 years ago
Related Stories

KITCHEN COUNTERTOPSKitchen Counters: Granite, Still a Go-to Surface Choice
Every slab of this natural stone is one of a kind — but there are things to watch for while you're admiring its unique beauty
Full Story
KITCHEN DESIGNIdeas for L-Shaped Kitchens
For a Kitchen With Multiple Cooks (and Guests), Go With This Flexible Design
Full Story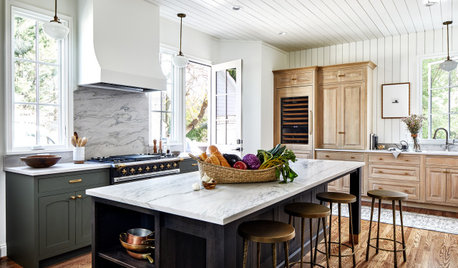
KITCHEN DESIGNYour Guide to 6 Kitchen Island Styles
L-shaped, galley, curved or furniture-style? Find out which type of kitchen island is right for you
Full Story
KITCHEN DESIGNKitchen Layouts: Ideas for U-Shaped Kitchens
U-shaped kitchens are great for cooks and guests. Is this one for you?
Full Story
KITCHEN COUNTERTOPSWalk Through a Granite Countertop Installation — Showroom to Finish
Learn exactly what to expect during a granite installation and how to maximize your investment
Full Story
KITCHEN COUNTERTOPSKitchen Countertop Materials: 5 More Great Alternatives to Granite
Get a delightfully different look for your kitchen counters with lesser-known materials for a wide range of budgets
Full Story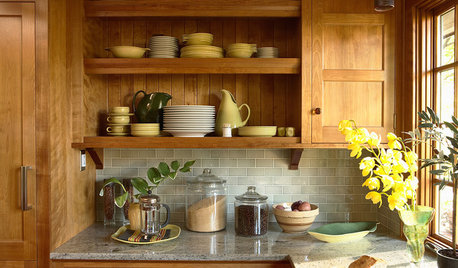
KITCHEN BACKSPLASHESHow to Choose a Backsplash for Your Granite Counters
If you’ve fallen for a gorgeous slab, pair it with a backsplash material that will show it at its best
Full Story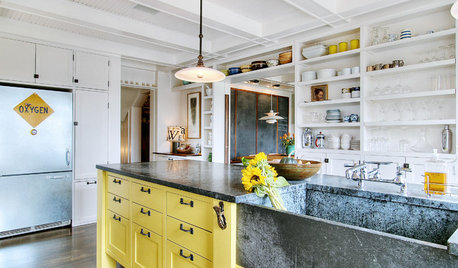
KITCHEN DESIGN10 Inventive Ideas for Kitchen Islands
Printed glass, intriguing antiques, unexpected angles – these islands show there's no end to creative options in kitchen design
Full Story
KITCHEN DESIGNHow to Design a Kitchen Island
Size, seating height, all those appliance and storage options ... here's how to clear up the kitchen island confusion
Full Story


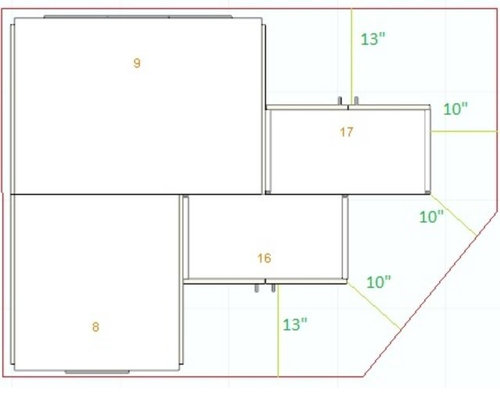
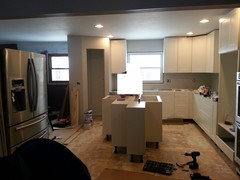


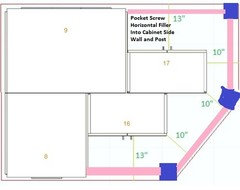







live_wire_oak