What would you do with this kitchen? 1990s Golden Oak
julieboulangerie
11 years ago
Featured Answer
Comments (45)
ZLauren
11 years agosail_away
11 years agoRelated Discussions
If you've redone a 1980s/1990s kitchen please share!
Comments (2)Our Southern California home was built in 1980. We waited 27 years to do our kitchen remodel. - We opted to leave the soffit because of cost but improved the look and feel of the lighting. - Replaced the slide-in range/microwave with a cooktop and OTR microwave. Lengthened and deepened the peninsula. - Replaced oak cabinets with cherrywood frameless cabs and added a cab with glass to the end of the run. - Replaced 4"x4" tile countertops with Impala Black granite. - Replaced the tile floors with Chilian Cherry wood. - Replaced 4" high tile backsplash with Fire & Ice quartz brick. - Bumped out the cupboard over the fridge and added a side panel to the fridge. - Closed up a useless little window. - Added pendant lighting over peninsula. Here is a before and after photo: Jodi-...See More1990s oak kitchen cabinets and trim - need to brighten kitchen
Comments (14)Those cabinets might be from the 90's, but they give an awesome 70's vibe and I'm personally INTO IT. Love the idea to paint the walls a creamy shade - I'd also suggest leaning into the 1970's feel by replacing the blinds with a woven window shade. I'd also potentially look at removing the texture/pattern from your ceilings, as it's probably adding to the "enclosed" feeling in the room. Personally I wouldn't change the hinges or pulls - I think the ones you have add character (and there's definitely no rule to coordinate appliances and hardware). But it's your kitchen so do you....See MoreWhat would you do? 90’s Oak Wall unit
Comments (18)Looks like a great view! I'd come up with a comprehensive plan for the floors, the lighting and ceiling, then decide what to do with the cabinets. Also, what's your furniture placement? That may help dictate if you keep or tear the cabinets out. I think you can work with them, possibly painted, if furniture placement allows. Looks like good storage and maybe a fun bar!...See MoreWhat should guide design style with a generic 1990s suburban brick hom
Comments (33)Because your house is traditional, you may want to do something has a little more detail than a full shaker door, which is currently being used in almost every contemporary kitchen as well. It doesn't have to be much This is inset and has a paneled drawer, which you don't necessarily have to do, but the door has an extra detail which differentiates it a bit from the standard shaker...See Moreck_squared
11 years agogsciencechick
11 years agolocaleater
11 years agoGracie
11 years agoNanc26
11 years agojulieboulangerie
11 years agojulieboulangerie
11 years agoGracie
11 years agogmp3
11 years agojulieboulangerie
11 years agolocaleater
11 years agoFori
11 years agodebrak_2008
11 years agojulieboulangerie
11 years agojulieboulangerie
11 years agobellsmom
11 years agosuzanne_sl
11 years agojulieboulangerie
11 years agojulieboulangerie
11 years agojulieboulangerie
11 years agobellsmom
11 years agojulieboulangerie
11 years agoFori
11 years agoannkh_nd
11 years agojulieboulangerie
11 years agojansin62
11 years agojulieboulangerie
11 years agoGreenDesigns
11 years agobellsmom
11 years agonosoccermom
11 years agoMrsShayne
11 years agogr8daygw
11 years agomommaross
11 years agojulieboulangerie
11 years agogoldengirl327
11 years agonosoccermom
11 years agomommaross
11 years agojulieboulangerie
10 years agodonnasophia
10 years agojulieboulangerie
10 years agonosoccermom
10 years agojulieboulangerie
10 years ago
Related Stories
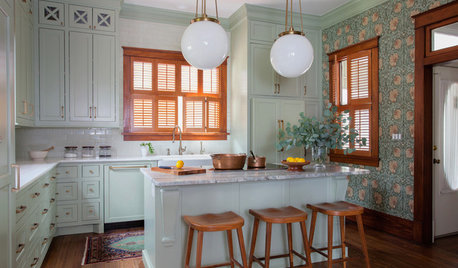
KITCHEN OF THE WEEKKitchen of the Week: Goodbye, Honey Oak — Hello, Minty Green
After more than 30 years, the Kloesels revamped their space to reflect their rural country town and Victorian-style home
Full Story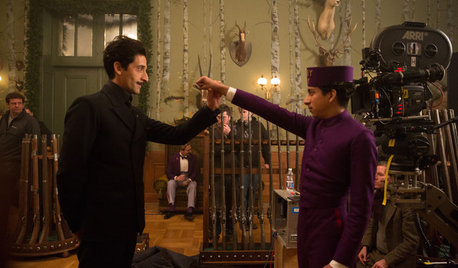
FUN HOUZZGolden Globes: 6 Design Ideas From ‘The Grand Budapest Hotel’
Nominated for a handful of big awards, the film is a visual feast that just might inspire your own adventurous interior
Full Story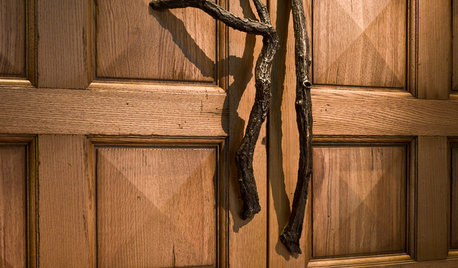
WOODWoodipedia: Make a Solid Choice With Oak
Forget those low-end products of old. Red and white oak today are beautiful, versatile and relatively inexpensive
Full Story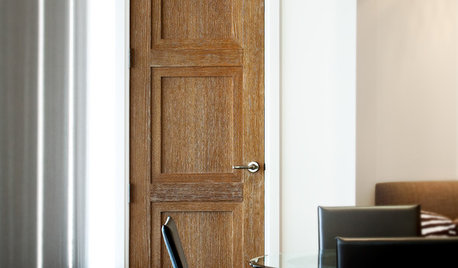
REMODELING GUIDESRenovation Material: Cerused Oak
This traditional material adds welcome texture to the sleek surfaces of modern furniture, cabinetry and more
Full Story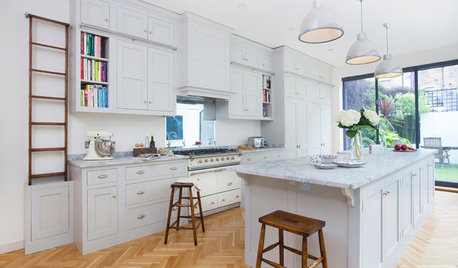
KITCHEN DESIGNKitchen of the Week: Traditional Shaker Kitchen in a London Townhouse
Personalized features, solid oak cabinet frames and a custom ladder system make for an elegant and highly efficient space
Full Story
KITCHEN DESIGNKitchen of the Week: Industrial Design’s Softer Side
Dark gray cabinets and stainless steel mix with warm oak accents in a bright, family-friendly London kitchen
Full Story
KITCHEN MAKEOVERSKitchen of the Week: Rich Materials, Better Flow and a Garden View
Adding an island and bumping out a bay window improve this kitchen’s layout and outdoor connection
Full Story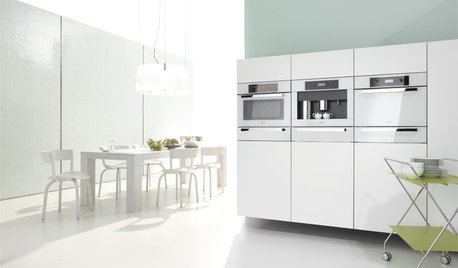
KITCHEN DESIGNWhite Appliances Find the Limelight
White is becoming a clear star across a broad range of kitchen styles and with all manner of appliances
Full Story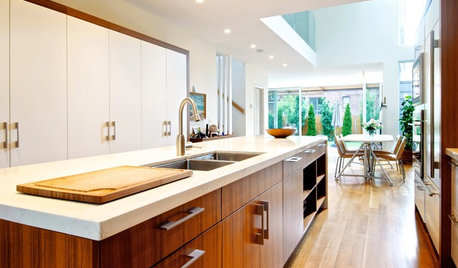
KITCHEN DESIGNSee How Wood Warms Modern White Kitchens
Have your shining all-white kitchen and warmth too, with this natural material that keeps starkness at bay
Full Story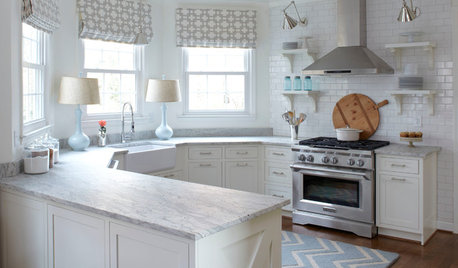
KITCHEN DESIGNHow to Keep Your White Kitchen White
Sure, white kitchens are beautiful — when they’re sparkling clean. Here’s how to keep them that way
Full Story


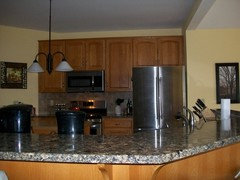



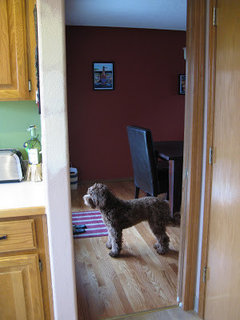
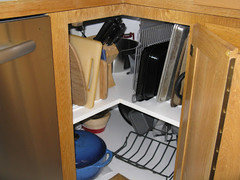




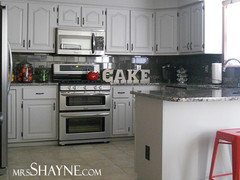
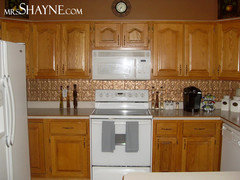
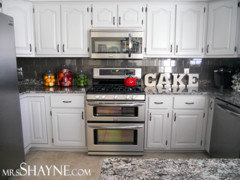







bellsmom