Did we just have the energy audit from hell? You be the judge.
Our house is 81 years old and we reside in a cold upper midwest climate. The windows are the originals. There is no insulation in the walls. Our basement is unfinished. Before we closed on the house in August, the P.O. had the house completely rewired, and after doing so, had the attic re-insulated with blown fiberglass.
One final preliminary: we are not interested in paying to insulate the walls (we don't know how long we're going to be in this house, and it just doesn't seem cost-effective to go that route). We told our auditor this up front.
Since I am new to both homeownership and old-home ownership, I have been reading a lot about heating, cooling, and energy efficiency well before the audit. Based on my reading from this forum and others, much of what the auditor recommended seemed odd to me. Here are some of them:
1. The auditor stressed over and over that his top priority would be to insulate the walls. When told that we were not interested in doing this, and when asked what his next priority would be, he was at a loss for words. He just repeated that it was very important to insulate the walls.
2. When asked about the insulation in the attic, the auditor replied that he thought that our current blown-in fiberglass is "worthless." It's "just cotton candy" he said twice. He prefers cellulose.
3. When asked if we should add new insulation to the attic, he noted that the blown-in fiberglass is blown on top of wood floor boards, and that under the boards are fibergalss batts (he could see this from a cross-section of the entire floor where the floor stops and opens into the walkup staircase). He said that that insulation looked fine from what he could see. He then said that without insulating the walls, it really doesn't make sense to do more in the attic.
4. He told me to caulk all gaps around storm windows. I asked about leaving spaces for "weep holes," as I have read. He said that I should use paper towel on the window sills if I see they are gathering moisture.
5. He told me that my basement was too cold. It is indeed rather cold, but part of this is that the old windows are drafty and need caulking.
6. He said I should have a hole cut into the primary heating duct off the furnace and have a register added to heat the basement somewhat.
7. He said I absolutely should not consider insulating the ductwork on the basement ceiling. He said our state is in utter agreement with the national recommendations for insulating duct work. We do it right. Everyone else does it wrong. That stuff you saw on This Old House about really really really having to insulate duct work to save on energy: it's wrong too!
He also said I should glue rigid foam boards to the basement wall to insulate those walls, and that I should replace the pieces of fiberglass batts in the basement sill with expanding foam. This seemed sensible.
So what are your thoughts? I fully expected him, upon hearing that we are not going to insulate our walls, to say "load up on insulation in the attic," as I have read around here. Or at least to say "Your attic is fine, and that's all you can do." Instead, he seemed to be saying, "If you're not going to do your walls, then fu** it. True, your attic is not as insulated as it could be, but what's the point of doing that if you refuse to do the walls??!!"
I'd love to get your thoughts. I'd hate to pay money for another audit, but there is another person in town who is a bit more expensive but highly regarded. Should I pay for another audit?! How can I get a second opinion?
Thanks!

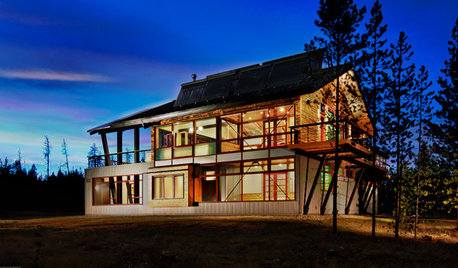



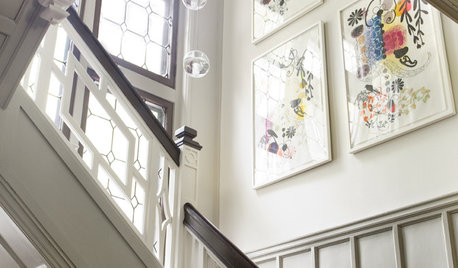
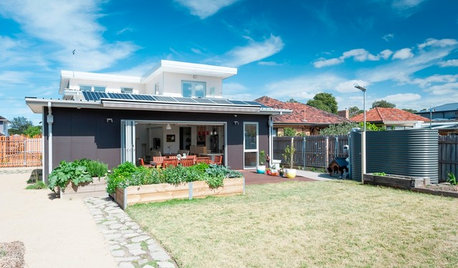
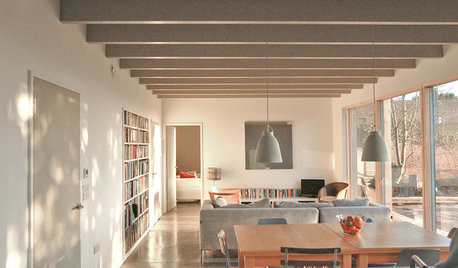




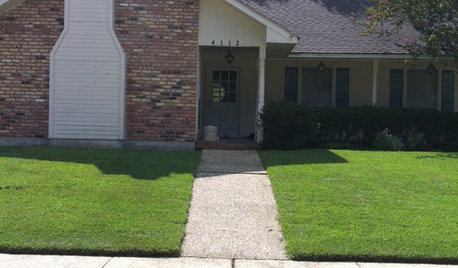





Billl
wavy_glassOriginal Author
Related Discussions
Home energy audit/tankless water heater cost
Q
urgent, your prayers thoughts energy and light needed
Q
Energy Audit
Q
Thoughts on pruning? I'd love to see photos of your roses post-prune!
Q
brickeyee
paul4x4
wavy_glassOriginal Author
worthy
wavy_glassOriginal Author
calliope
mainegrower
wavy_glassOriginal Author
brickeyee
mainegrower
wavy_glassOriginal Author
wavy_glassOriginal Author
wavy_glassOriginal Author
wavy_glassOriginal Author
mainegrower
arlosmom
lazy_gardens
mainegrower
wavy_glassOriginal Author
sombreuil_mongrel
wavy_glassOriginal Author
arlosmom
sombreuil_mongrel
wavy_glassOriginal Author
mainegrower
wavy_glassOriginal Author
wavy_glassOriginal Author
sombreuil_mongrel
wavy_glassOriginal Author
wavy_glassOriginal Author
wavy_glassOriginal Author
mainegrower
wavy_glassOriginal Author
mainegrower
wavy_glassOriginal Author
wavy_glassOriginal Author
reyesuela
wavy_glassOriginal Author
energy_rater_la
Jane_the_Renovator
wavy_glassOriginal Author
wavy_glassOriginal Author
energy_rater_la
sherwoodva
hollis2008
hollis2008
Nicole
Nicole