Our layout? New remodeler+young architect+funky house
sweetgumacres
14 years ago
Related Stories

WORKING WITH PROSGo Beyond the Basics When Interviewing Architects
Before you invest all that money and time, make sure you and your architect are well matched beyond the obvious levels
Full Story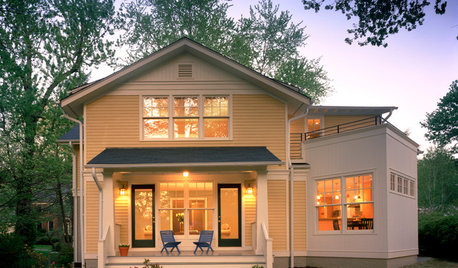
WORKING WITH PROSHow to Hire the Right Architect: Comparing Fees
Learn common fee structures architects use and why you might choose one over another
Full Story
KITCHEN DESIGNDetermine the Right Appliance Layout for Your Kitchen
Kitchen work triangle got you running around in circles? Boiling over about where to put the range? This guide is for you
Full Story
HOUZZ TOURSHouzz Tour: A New Layout Opens an Art-Filled Ranch House
Extensive renovations give a closed-off Texas home pleasing flow, higher ceilings and new sources of natural light
Full Story
ARCHITECTUREThink Like an Architect: How to Pass a Design Review
Up the chances a review board will approve your design with these time-tested strategies from an architect
Full Story
WORKING WITH PROSHow to Hire the Right Architect
Your perfect match is out there. Here’s how to find good candidates — and what to ask at that first interview
Full Story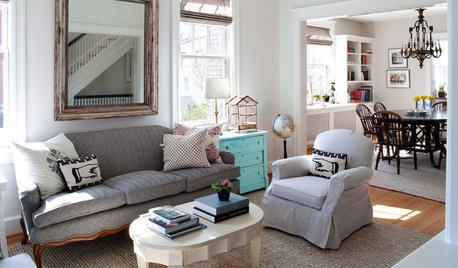
HOUZZ TOURSHouzz Tour: Remodeling Brightens a Row House in Washington, D.C.
A revamped layout and an airy palette create a soothing home for a Capitol Hill family of 5 looking to simplify
Full Story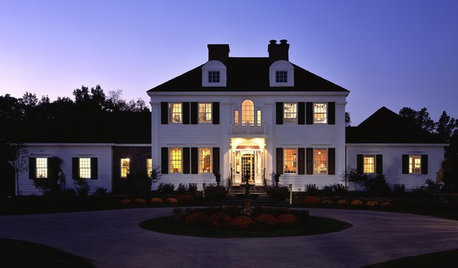
REMODELING GUIDESArchitect's Toolbox: Strike a Balance With Symmetry
Home exteriors, landscapes and interior rooms feel orderly and restful when designed with two mirror-image halves
Full Story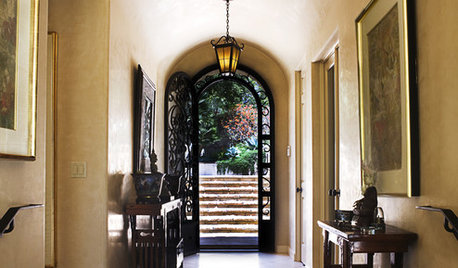
ARCHITECTURE3 Surprising Essential Tools for the Modern Architect
If your architect doesn't work with these, you might want to steer clear. And nope, we're not talking about CAD
Full Story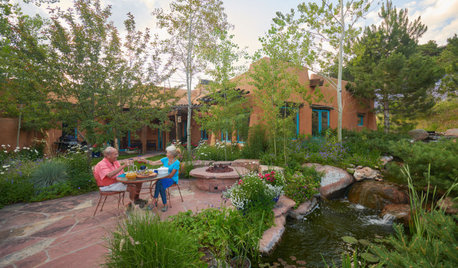
WORKING WITH PROSWhat Do Landscape Architects Do?
There are many misconceptions about what landscape architects do. Learn what they bring to a project
Full Story



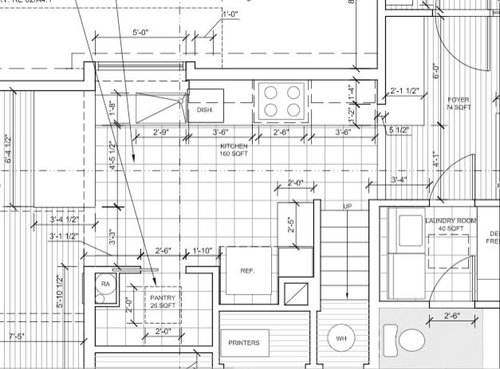




grlwprls
sweetgumacresOriginal Author
Related Discussions
Please help review our Prelim layout / house plan
Q
Need help with kitchen remodel ideas and suggestions of our new layout
Q
Any input on our kitchen in our new house
Q
Any ideas on home to remodel our 1930s house new house?
Q
judydel
John Liu
histokitch
sweetgumacresOriginal Author
november
Gena Hooper
grlwprls
Gena Hooper
sweetgumacresOriginal Author
firstmmo
sweetgumacresOriginal Author
plllog
Stacey Collins
clkw
celticmoon
ellabee_2016
lisa_a
sweetgumacresOriginal Author
firstmmo
lazy_gardens
sweetgumacresOriginal Author
plllog
kitchenredo2
firstmmo
lazy_gardens
firstmmo
Marlo Sutphin
lisa_a
Sombreuil
Marlo Sutphin