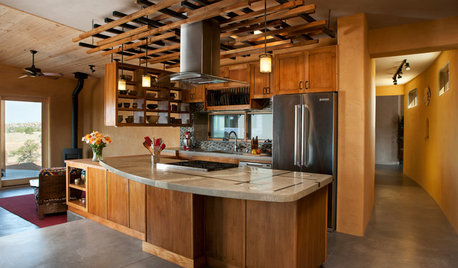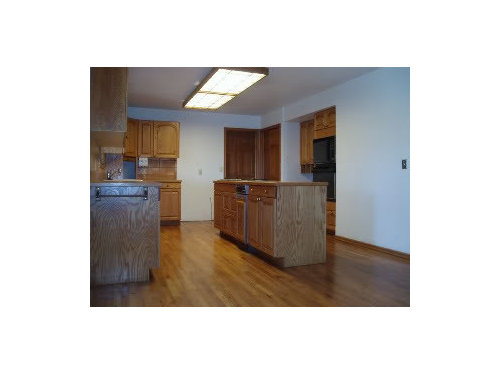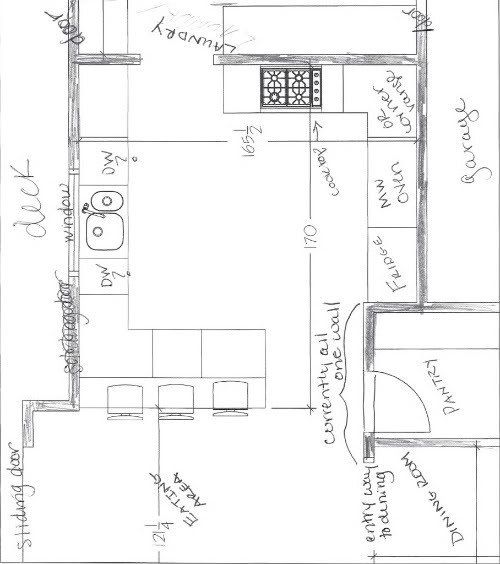kitchen layout thoughts
cosmocat
14 years ago
Related Stories

KITCHEN DESIGNKitchen Layouts: A Vote for the Good Old Galley
Less popular now, the galley kitchen is still a great layout for cooking
Full Story
KITCHEN DESIGNDetermine the Right Appliance Layout for Your Kitchen
Kitchen work triangle got you running around in circles? Boiling over about where to put the range? This guide is for you
Full Story
KITCHEN DESIGNKitchen Layouts: Island or a Peninsula?
Attached to one wall, a peninsula is a great option for smaller kitchens
Full Story
KITCHEN DESIGNKitchen Layouts: Ideas for U-Shaped Kitchens
U-shaped kitchens are great for cooks and guests. Is this one for you?
Full Story
KITCHEN DESIGNKitchen of the Week: Barn Wood and a Better Layout in an 1800s Georgian
A detailed renovation creates a rustic and warm Pennsylvania kitchen with personality and great flow
Full Story
KITCHEN DESIGNCouple Renovates to Spend More Time in the Kitchen
Artistic mosaic tile, custom cabinetry and a thoughtful layout make the most of this modest-size room
Full Story
KITCHEN LAYOUTSThe Pros and Cons of 3 Popular Kitchen Layouts
U-shaped, L-shaped or galley? Find out which is best for you and why
Full Story
KITCHEN OF THE WEEKKitchen of the Week: An Awkward Layout Makes Way for Modern Living
An improved plan and a fresh new look update this family kitchen for daily life and entertaining
Full Story
KITCHEN DESIGNKitchen of the Week: Artful and Ecofriendly in New Mexico
Thoughtful material choices, a smart layout and an artistic ceiling treatment lend this kitchen subtle Southwestern style
Full Story
CRAFTSMAN DESIGNHouzz Tour: Thoughtful Renovation Suits Home's Craftsman Neighborhood
A reconfigured floor plan opens up the downstairs in this Atlanta house, while a new second story adds a private oasis
Full StorySponsored
Columbus Area's Luxury Design Build Firm | 17x Best of Houzz Winner!





bmorepanic
cosmocatOriginal Author
Related Discussions
kitchen layout thoughts
Q
kitchen layout thoughts with layout pic
Q
Small kitchen layout thoughts?
Q
About to sign off on my kitchen layout. Thoughts?
Q
cosmocatOriginal Author
cosmocatOriginal Author
rjr220
cosmocatOriginal Author
cosmocatOriginal Author
cosmocatOriginal Author
plllog
cheri127
malhgold
cosmocatOriginal Author
cheri127
cosmocatOriginal Author
User
cosmocatOriginal Author
loves2cook4six
cosmocatOriginal Author
cheri127
cosmocatOriginal Author
cheri127
cosmocatOriginal Author
desertsteph
desertsteph
cheri127