Totally Lost-- 1980's update
HeyLillie
12 years ago
Related Stories
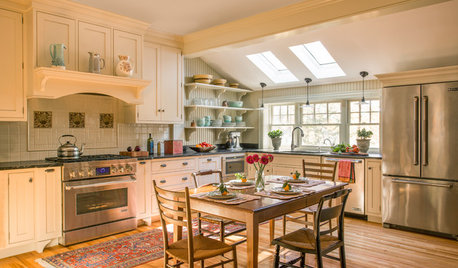
MOST POPULARKitchen of the Week: Swapping Out the 1980s for the 1890s
Beadboard-backed open shelves, a hearth-style stove surround and a roomy table are highlights of this Massachusetts kitchen
Full Story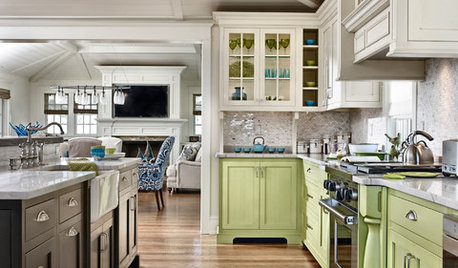
KITCHEN DESIGN11 Ways to Update Your Kitchen Without a Sledgehammer
Give your kitchen a new look by making small improvements that have big impact
Full Story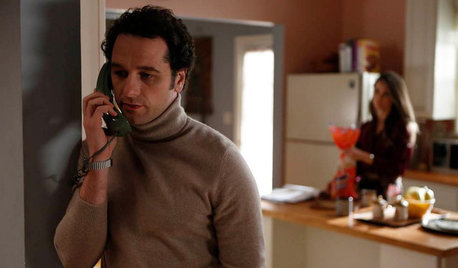
DECORATING GUIDESPop Culture Watch: 12 Home Trends from the '80s Are Back
Hold on to your hat (over your humongous hair); interior design elements of the 1980s have shot forward to today, in updated fashion
Full Story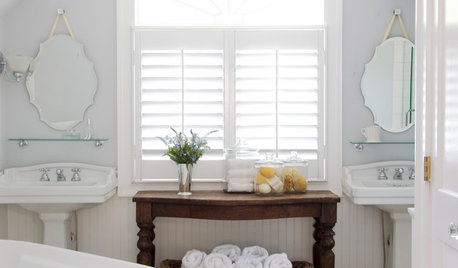
BEFORE AND AFTERS8 Bathroom Updates Have Ideas for Every Style
All white, classic vintage and brightly eclectic are just some of the new looks sported by the transformed bathrooms you'll find here
Full Story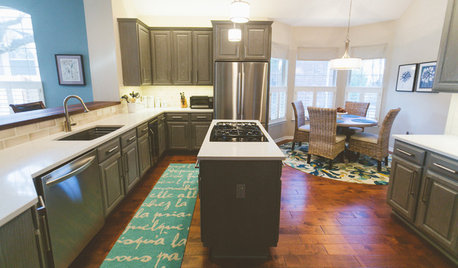
BEFORE AND AFTERSGray Cabinets Update a Texas Kitchen
Julie Shannon spent 3 years planning her kitchen update, choosing a gray palette and finding the materials for a transitional style
Full Story
WHITE KITCHENSBefore and After: Modern Update Blasts a '70s Kitchen Out of the Past
A massive island and a neutral color palette turn a retro kitchen into a modern space full of function and storage
Full Story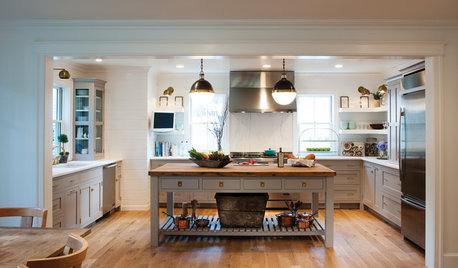
FARMHOUSESKitchen of the Week: Modern Update for a Historic Farmhouse Kitchen
A renovation honors a 19th-century home’s history while giving farmhouse style a fresh twist
Full Story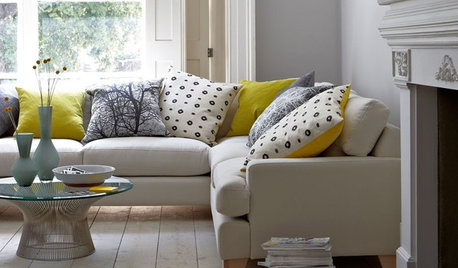
FEEL-GOOD HOME10-Minute Updates to Freshen Up Your Home
When life is hectic and time is limited, these speedy styling tricks can make a big difference
Full Story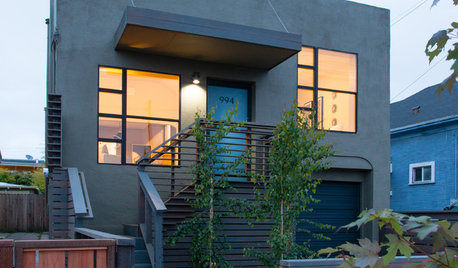
HOUZZ TOURSHouzz Tour: Visit a Modern Update in Oakland
See how a "hacked together" home became an urban neighborhood jewel
Full Story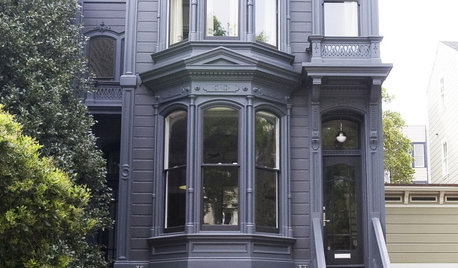
CURB APPEALHow to Update a Traditional Exterior With Color
Keep those historic architectural details — a few gallons of paint may be all you need to give a traditional facade a stylish new twist
Full Story


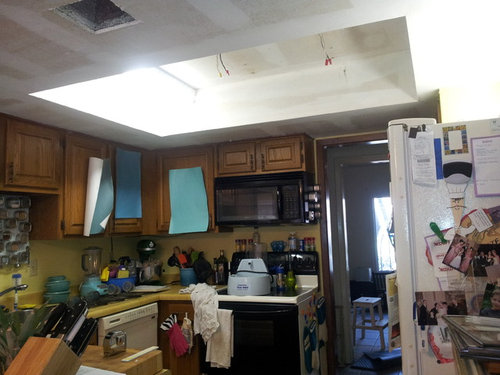

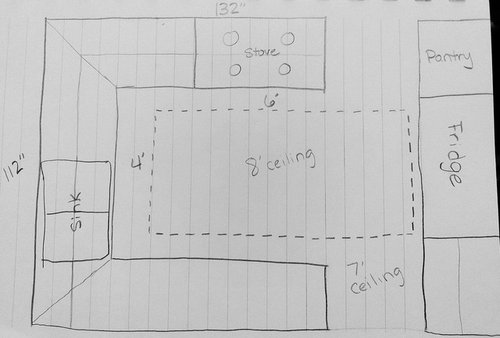
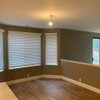
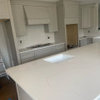
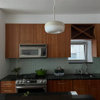
David
cebury
Related Discussions
Painted 1980's veneer kitchen cabs... before & after photos
Q
Chambers Double Wall Oven from 1980s
Q
help!! totally lost on what to do with these rooms!
Q
Updating a 1980's Contemporary Beach Bungalow
Q
Granite_Man
cebury
HeyLillieOriginal Author
HeyLillieOriginal Author
HeyLillieOriginal Author
cebury
lee676
karinl