Do you regret your desk in the kitchen?
cmm6797
13 years ago
Featured Answer
Sort by:Oldest
Comments (38)
cjc123
13 years agoribs1
13 years agoRelated Discussions
Do you have a desk in your kitchen???
Comments (7)Here is a pic of our desk in progress: The top cabs will have seeded glass and house my grandmother's wedding china and some other treasures. The center bottom (of the top cabs) will be for a tv, phone, and modem stuff (hopefully most wires, etc hidden behind the tv). The lower cabs are being replaced by counterheight cabs. That's what we had in the kitchen before, and liked it that way. It was the only thing our cabinet guy and I failed to communicate about -- he saw desk on the plans and ordered desk height. I assumed he'd notice that they were cab height when he measured the old kitchen. Anyway, he was very nice when I called and said I wasn't happy and is replacing them with the counter height at their expense. I'll keep large hostess stuff in those cabs, and desk stuff in the drawers. We're using the same countertop on the desk as everywhere else(Cambria Branbury). I will make a fabric covered corkboard for the backsplash. There will be plugmold under the upper cabs. We liked having the desk in the kitchen before, so it was not changed much for the new kitchen -- just the glass doors and tv shelf in the uppers. It was home headquarters, and the place we left messages for each other, my purse -- it did collect some clutter, but I cleared it away regularly. It also made a great beverage station when we had parties. HTH --Amy...See MoreDo you regret/love your dark espresso stained cabinets
Comments (7)I'm very happy with mine. I had slab cabinets in the past and these are shaker so having little ledges to catch dust was a new thing for me. My old cabinets were also dark so the dust thing is clearly a function of the cabinet door design because I never noticed dust in the past. It's not a big deal - I do sometimes brush the corners with a pastry type brush to get the dust out of there if I notice it building up. There's no problem with fingerprints. I have good windows in my kitchen but we live in the woods so it's relatively dark in my house no matter what. I also have a galley kitchen and 42" uppers - which could make for a cave like appearance. Even though I had dark cabinets before when these went in after having the white, empty kitchen for a couple weeks it was shocking. In fact I thought I might have made a huge mistake. I got over that idea in about a day though - once I adjusted to the change - and I've just loved them ever since. I do have a lot of types of lighting and glass doors on some of the cabinets. I don't have a lot of stainless though - paneled fridge and dishwasher and mantle hood. I also have a high, vaulted, white ceiling which is helpful I think. Counters and floor are light. I think alot depends on if it's important to you to have a light, bright feel in your kitchen or if you like warm and cozy. I am definitely in the latter camp....See MoreWhat are some things you regret in your kitchen remodel?
Comments (3)The best thing we did- We have an additional back family foyer/ mud room that had one of those builder standard desks that is next to our kitchen we have to pass to get to the walk in pantry. I took out the built in desk and extended the kitchen by adding a stack of 30" wide drawers and a 15" cabinets, I also added upper cabinets an X Bin wine box and relocated the under mount microwave from the main part of the kitchen, this gave us so much more storage and added a wine/ coffee bar which helps with flow of traffic when entertaining. I use the bottom drawer for all my appliances, like an appliance garage. I have counter tops and outlets so it's quick and easy to use the toaster and such and then get it stored away quickly. I also love how I have a counter top to directly throw the grocery's when I'm coming in at the end of the day with my little ones. I was hesitant about taking the microwave out of the main kitchen area but love loosing the eye sore in my open concept kitchen/ dining and living space and that I was able to make room for a double oven....See MoreWhat do you regret (not) doing when you remodeled your kitchen?
Comments (92)Love my: Pull-up KAid Mixer w pull out shelf below it; same setup for Food processor! I use my pot filler faucet at least 1-2x/day, even if just to wet the rag I use to clean the stove top or to add water to the pan I just scrambled eggs in. Love wide drawers (most are 27-36", with one 4 drawer bank that is 42") and no lower cabinets. Love my frameless cabinets that don't have a horizontal bar between drawers. They fit taller items than either inset cabinets or frameless cabinets with horizontal spacer bars. Walk in pantry w shelves to the ceiling. Shelves are only 9-10" deep in some places,but provide huge amount of space. Love my counter-top garbage disposal air switch. Hate my: dark Santa Cecilia Gold granite counters. I'm sooo sick of brown and gold fleck counters and sticking my hand in something sticky I couldn't see. Don't use the kitchen TV; it fights with the sound on the family room TV and DH gets annoyed by it. Wish I had: on demand hot water heater under the sink or in a nearby blind cabinet. Hate waiting til half the dishes are washed for the water to get hot. Best wishes! It's a crazy, stressful process....See Moredaytona1
13 years agoblfenton
13 years agobeaglesdoitbetter1
13 years agomountaineergirl
13 years agoclergychick
13 years ago10KDiamond
13 years agoattygirl
13 years agorenov8r
13 years agocmm6797
13 years agodoonie
13 years agobeekeeperswife
13 years agogillylily
13 years agojoyce_6333
13 years agoaloha2009
13 years agocarriea
13 years agoJohn Liu
13 years agoholligator
13 years agokaismom
13 years agofourkids4us
13 years agokevinw1
13 years agojgs7691
13 years agoSusieQusie60
13 years agogrneyesct
13 years agomikomum
13 years agojimandanne_mi
13 years agoideagirl2
13 years agonini804
13 years agomountaineergirl
13 years agobeth4
13 years agomisplacedtxgal
13 years agorosie
13 years agochispa
13 years agojimcufsem
13 years agomtnrdredux_gw
13 years agoajard
13 years ago
Related Stories
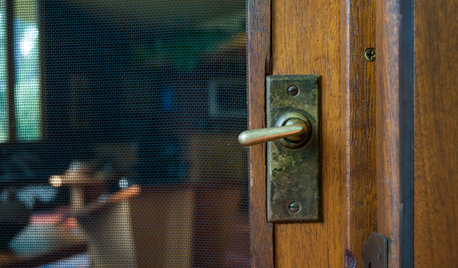
REMODELING GUIDESOriginal Home Details: What to Keep, What to Cast Off
Renovate an older home without regrets with this insight on the details worth preserving
Full Story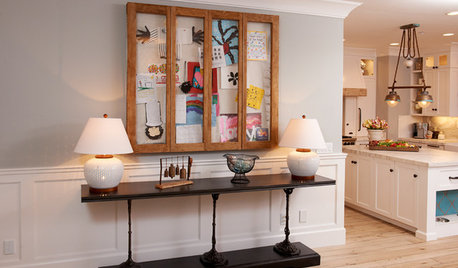
DECORATING GUIDESEdit Keepsakes With Confidence — What to Let Go and What to Keep
If mementos are weighing you down more than bringing you joy, here's how to lighten your load with no regrets
Full Story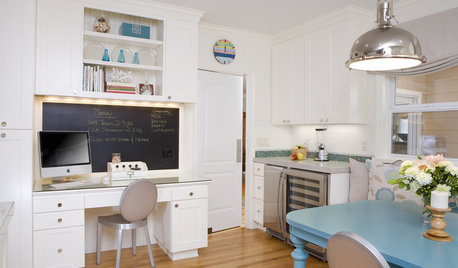
KITCHEN DESIGN9 Ways to Design a Kitchen Desk With Style
Great Details, Color and Light for Your Kitchen Command Center
Full Story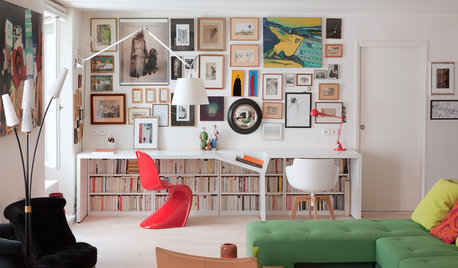
HOME OFFICES13 Places to Sneak In a Desk
There’s no need to work at the kitchen table with so many other spots for a workstation at home
Full Story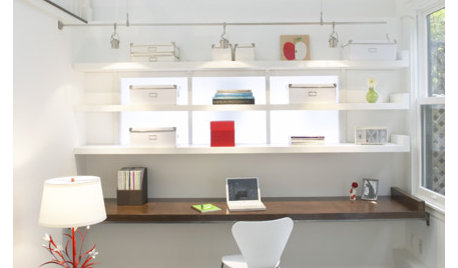
HOME OFFICESA Desk for Every Home Office
To keep your work energized, a great desk is key. One of these 17 styles — from modern to vintage, sleek to salvaged — will work beautifully
Full Story
FURNITUREModern Icons: The Parsons Desk
This Simple, Functional Desk Design Has Miles of Style
Full Story
KITCHEN DESIGNHow to Design a Kitchen Island
Size, seating height, all those appliance and storage options ... here's how to clear up the kitchen island confusion
Full Story
KITCHEN DESIGNSmart Investments in Kitchen Cabinetry — a Realtor's Advice
Get expert info on what cabinet features are worth the money, for both you and potential buyers of your home
Full Story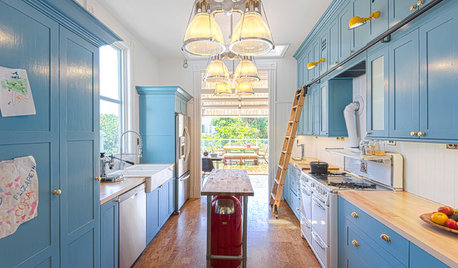
KITCHEN DESIGNKitchen of the Week: Pushing Boundaries in a San Francisco Victorian
If the roll-up garage door doesn’t clue you in, the blue cabinets and oversize molding will: This kitchen is no ordinary Victorian galley
Full Story
KITCHEN MAKEOVERSKitchen of the Week: Rich Materials, Better Flow and a Garden View
Adding an island and bumping out a bay window improve this kitchen’s layout and outdoor connection
Full StorySponsored
Your Custom Bath Designers & Remodelers in Columbus I 10X Best Houzz










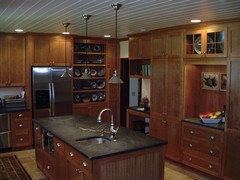

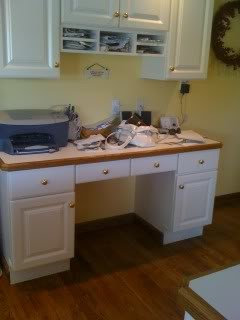






danncd