updated layout could use your help to optimize
Micheline Smith
12 years ago
Related Stories

ARCHITECTUREHouse-Hunting Help: If You Could Pick Your Home Style ...
Love an open layout? Steer clear of Victorians. Hate stairs? Sidle up to a ranch. Whatever home you're looking for, this guide can help
Full Story
KITCHEN DESIGNOptimal Space Planning for Universal Design in the Kitchen
Let everyone in on the cooking act with an accessible kitchen layout and features that fit all ages and abilities
Full Story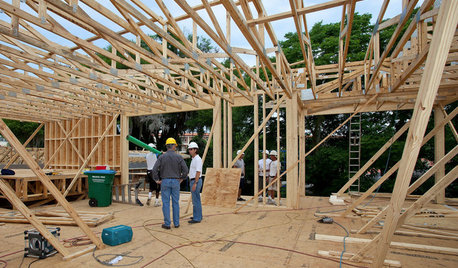
REMODELING GUIDESHome Building: The Case for Cautious Optimism
Ben Bernanke's speech at the 2012 International Builders Show: Gray clouds and silver lining
Full Story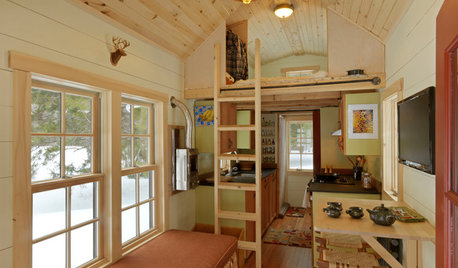
SMALL SPACESCould You Live in a Tiny House?
Here are 10 things to consider if you’re thinking of downsizing — way down
Full Story
BATHROOM WORKBOOKStandard Fixture Dimensions and Measurements for a Primary Bath
Create a luxe bathroom that functions well with these key measurements and layout tips
Full Story
KITCHEN DESIGNDesign Dilemma: My Kitchen Needs Help!
See how you can update a kitchen with new countertops, light fixtures, paint and hardware
Full Story
LIFECould Techies Get a Floating Home Near California?
International companies would catch a big business break, and the apartments could be cool. But what are the odds of success? Weigh in here
Full Story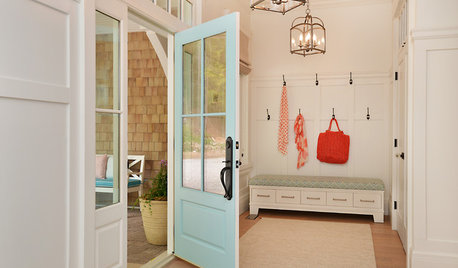
DOORSCould the Inside of Your Front Door Use a New Color?
An entrance interior is an often-overlooked opportunity to bring personality into the home. What will you do with yours?
Full Story
STANDARD MEASUREMENTSKey Measurements to Help You Design Your Home
Architect Steven Randel has taken the measure of each room of the house and its contents. You’ll find everything here
Full Story
KITCHEN DESIGNHere's Help for Your Next Appliance Shopping Trip
It may be time to think about your appliances in a new way. These guides can help you set up your kitchen for how you like to cook
Full Story



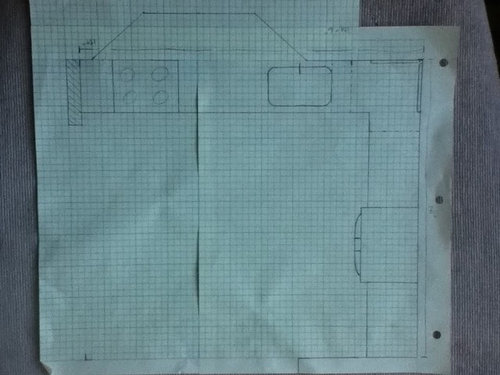
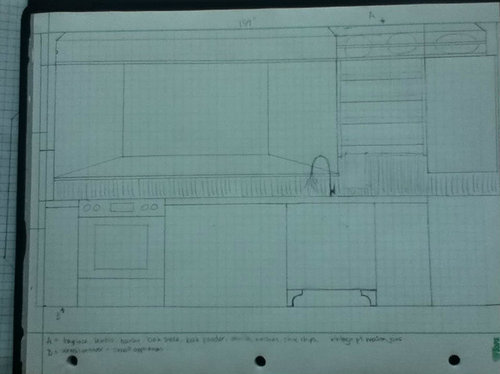
remodelfla
Micheline SmithOriginal Author
Related Discussions
Optimal new kitchen layout = moving main drain line??
Q
I could use some layout help.
Q
Update on our layout from your suggestions and ideas
Q
I need help with layout on owner’s closet to optimize storage/ space
Q
chicagoans
lavender_lass
remodelfla
Micheline SmithOriginal Author
remodelfla
lavender_lass
Micheline SmithOriginal Author
bmorepanic
babs711
momo7
lisa_a
francoise47
Micheline SmithOriginal Author
User
joaniepoanie