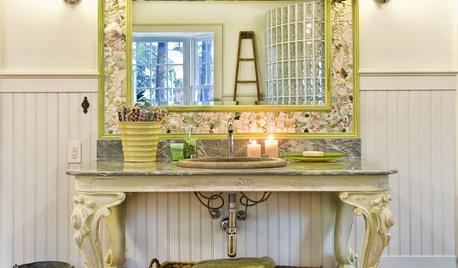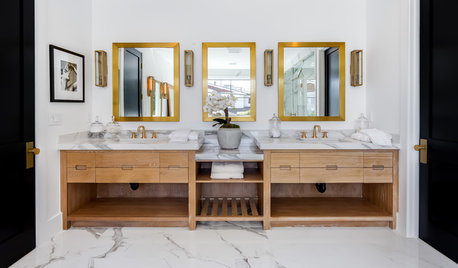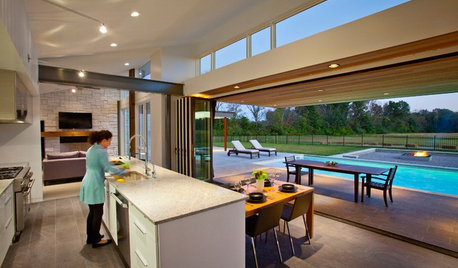Layout with 18 ft. opening
elba1
13 years ago
Related Stories

KITCHEN DESIGNKitchen of the Week: An Austin Galley Kitchen Opens Up
Pear-green cabinetry, unusual-size subway tile and a more open layout bring a 1950s Texas kitchen into the present
Full Story
KITCHEN DESIGNNew This Week: 4 Kitchens That Embrace Openness and Raw Materials
Exposed shelves, open floor plans and simple materials make these kitchens light and airy
Full Story
REMODELING GUIDES8 Architectural Tricks to Enhance an Open-Plan Space
Make the most of your open-plan living area with the use of light, layout and zones
Full Story
KITCHEN DESIGNOpen vs. Closed Kitchens — Which Style Works Best for You?
Get the kitchen layout that's right for you with this advice from 3 experts
Full Story
KITCHEN DESIGNDetermine the Right Appliance Layout for Your Kitchen
Kitchen work triangle got you running around in circles? Boiling over about where to put the range? This guide is for you
Full Story
BATHROOM DESIGN18 Sumptuous Vanities for Singular Bathrooms
Uncommonly beautiful or dazzlingly detailed, these dream vanities bring a rarefied air to bathrooms
Full Story
WHITE KITCHENSKitchen of the Week: An Open and Airy Space With Lots of Function
A remodel turns a dated cottage-style bungalow kitchen into a stylish cooking and entertaining space with an open feel
Full Story
MOST POPULARIs Open-Plan Living a Fad, or Here to Stay?
Architects, designers and Houzzers around the world have their say on this trend and predict how our homes might evolve
Full Story
BATHROOM DESIGNHow to Know if an Open Bathroom Vanity Is for You
Ask yourself these questions to learn whether you’d be happy with a vanity that has open shelves
Full Story
KITCHEN DESIGNKitchen of the Week: Open to the Outdoors in Ohio
A retractable wall and sheltered dining area let this Cincinnati kitchen embrace the landscape
Full StorySponsored
Zanesville's Most Skilled & Knowledgeable Home Improvement Specialists







rhome410
elba1Original Author
Related Discussions
furniture layout, tv over fireplace and 18ft slider
Q
18 cu/ft top door refrig/freezer recommendations
Q
11 ft by 21 ft kitchen design layout dilemma
Q
Privacy for 18 ft window wall
Q
palimpsest
elba1Original Author
rhome410
formerlyflorantha
elba1Original Author
elba1Original Author
houseful
elba1Original Author
houseful
houseful
elba1Original Author
houseful
elba1Original Author