Well, it will be years before it's "done" so I thought I will unveil it now. We've been using the kitchen since April 2010. We still need to build the banquette, table, pantry, and a cabinet built-in outside the pantry plus many other unfinished projects throughout the house.
We converted our 1825 house back into a single family. I see us as caretakers and want to respect the house. It will still be here long past we're gone. We spent a lot of money on things that you can't see - like all new plumbing (some of it was from the 1860's or earlier), all new wiring (most was installed when it was invented plus the whole house had ONLY 2 light switches), upgrading to 400A service, structural support in the basement, and new HVAC. We moved the main staircase, gutted all the baths, added a half bath and mudroom, bumped out the kitchen 7' plus a few other things. We were lucky since we had a working kitchen while the new kitchen on the 1st floor was being installed. We added a pool plus a home automation system.
We're a family of 4 but entertain a lot - normally twice a week for 8 - 15 people. We coach robotics plus other sports and do theater so I'm cooking for 15 - 30 a few times a month additionally. We have families stay with us for a week many times a year. For example Thanksgiving week will have 7 - 10 additional people (3 different families) staying for 5-7 days and dinner for 12 - 30 every night. We have fundraisers here including chef demonstrations. Our kitchen is a work horse. We love it!
Details
Granite - typhoon Bordeaux
Range - Blue Star 48"
Refrigerator - Samsung RFG297
2 DW - Kitchenaid
2 microwaves - 1 new small cheap one for the "sandwich" area and a 20+ year old Amana that just won't die
Farm house sink - Rohl RC3018
Prep sink - Franke ARX11014
2 Insinkerator excel evolution garbage disposal
2 airswitches; 2 Tapmasters
Undercounter refrigerator - Kitchen Aid Architect Series II
Main sink faucet - Vinnata K-690 chrome
Prepsink faucet - Vinnata K-691 chrome
Potfiller - Rohl U.4799LS
Fan - Prestige 54"; Blower - Prestige RB00 1600 CFM
Cabinets - Cabico in cherry
Chandeliers - Savoy house Oxford
Undercounter lights - Kichler Xenon
Above cabinet lights - rope lights from HD
Pantry lights - school house fixture from Rejuvenation
Bell Jar light - Pottery Barn knock off from Overstock
Hardware - Restoration Hardware - Aubrey knobs and Gilmore pulls in oil rubbed bronze
What I love:
> Island - huge expanse where everyone in the family can help prepare dinner. I do all my prep on the island
> Tapmaster - DS has food allergies so I was my hands 6+ times when making meals; DH wasn't too keen especially with the price but now he wants to add it to the bathroom sinks!
> 2 DW - gotta have it with all the cooking and entertaining
> Blue Star Range - love the 22K BTUs and the 2 ovens
> Runnels
What I hate:
> My Pella back door is a triple lock and a real PAIN to lock. We didn-t know how to lock it for 8 months (and didn-t realize our back door was unlocked)
> I got a spice rack in an upper cabinet - their shelves cannot be changed. I would take it out but the interior shelves were cut to accommodate the spice rack. I do have a lower pull out between the frig and microwave
What I would do differently next time:
> I pulled out my main sink cabinets 2". I should have made my uppers 3" deeper
> Another runnel or two and closer together and maybe 3" longer; each runnel cost $150
> My cherry cabinets are soft (I had maple before). I have so many dings, scratches and dents already (20+). Maybe I would use a different wood next time.
I want to thank everyone here for all their help and guidance. I picked my architect because he had a lot of experience designing kitchens. He gave me an uninspiring design. The day before I ordered the cabinets I finally had the guts to post here and I got a much better functioning kitchen. I love the huge expanse of the island across from the range! So thank you all!
Before pictures are during our house inspection when we bought the house. After is the same view.
Kitchen outside wall is where the cabinets end. We bumped out 7' to the right.
This is the "sandwich" area. With food allergies home made school lunches are a must. I keep things like bread, snacks, etc. here and it's a step away from the frig. We also have a charging station for the phones and the 2nd microwave.
alt="Photobucket">
Our 2 dishwashers are flanking the sink. DS (14) and DD (11) each have their own. I told them how lucky they are - most kids their age don't have their own dishwasher. They are in charge of unloading their DW. I'm still training them in filling it but it's going well. Across the aisle in the island is the dish drawer. All our plates, bowls, etc. fit here in the middle drawer. The bottom drawer is for the plastic plates, bowls, cups for younger kids. We love this set up.
The kitchen was part of the clapboard addition between 1840-1860. The main house is brick. Originally I was going to repaint the brick wall but so many people love it. For now, I'm keeping it unpainted but will seal it. It has milk, lead, oil and latex paint on it. One area was blocked by a radiator (I figure around 1890's or so). The round vent for the old stove can be seen in the brick. Behind the sink I kept the brick from the old stove. I was planning on keeping the brick on the floor too in this area but one of the workers got carried away and ripped it up. The kitchen ceiling was lower (that's why there's no paint on the upper portion of the brick). There was an old floor that there. Our guess - in 1914 when they converted the house in a two family they raised the floor on the 2nd floor and additional foot so it would be level walking from one room to another. We took out the old floor (old growth pine painted from 1840-1860) and will try to work it in the banquette (table or bench).
Here is the never dieing microwave. The TV at the end of the run also can be switched to a computer and is on our network. It's on a swivel and can be pulled out. DH got me a keyboard and mouse that can be washed in the DW. I now can pull up recipes or look up something on the web while my hands are a mess.
This niche will be the future built in cabinet. It's not too deep so it will be mostly wine glasses. We love doing blind wine tastings and need 4 - 6 glasses per person.
Behind the range wall is the unfinished pantry. Just some cheap shelves were thrown in. In the future the back wall will have deep cabinets with glass doors and the side wall on the right will have shelves with sliding glass doors in front of them. With cats we can't have open shelves.
The kitchen was part of the clapboard addition between 1840-1860. The main house is brick. Originally I was going to repaint the brick wall but so many people love it. For now, I'm keeping it unpainted but will seal it. It has milk, lead, oil and latex paint on it. One area was blocked by a radiator (I figure around 1890's or so). The round vent for the old stove can be seen in the brick. Behind the sink I kept the brick from the old stove. I was planning on keeping the brick on the floor too in this area but one of the workers got carried away and ripped it up. The kitchen ceiling was lower (that's why there's no paint on the upper portion of the brick). There was an old floor that there. Our guess - in 1914 when they converted the house in a two family they raised the floor on the 2nd floor and additional foot so it would be level walking from one room to another. We took out the old floor (old growth pine painted from 1840-1860) and will try to work it in the banquette (table or bench).



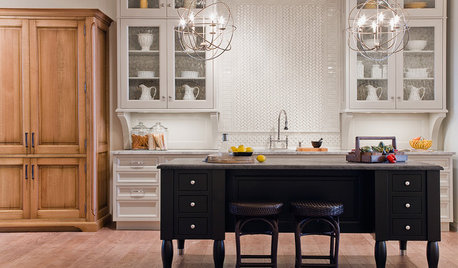










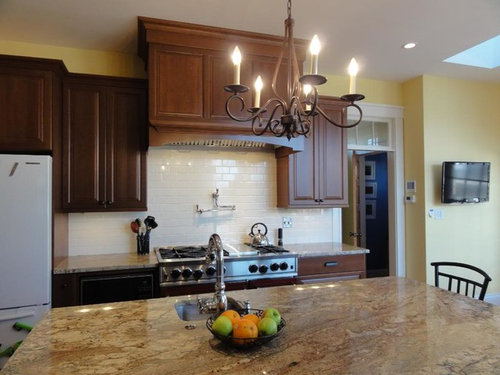
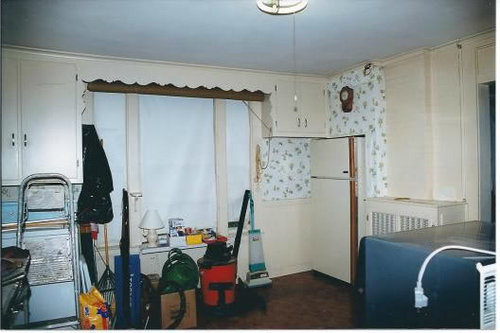
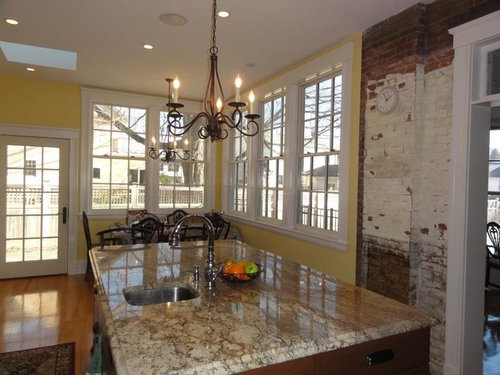




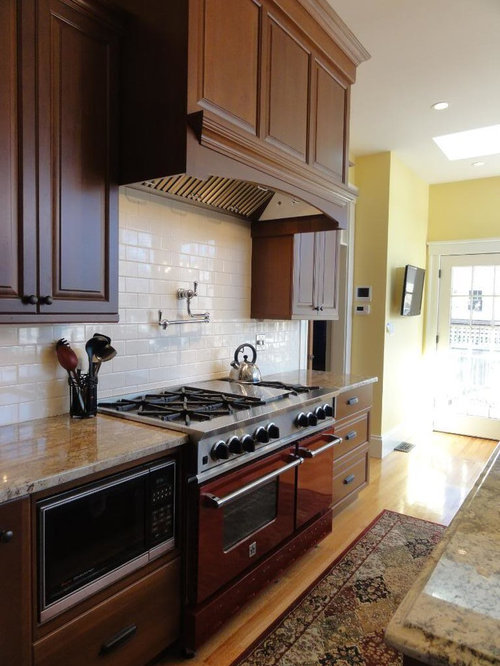


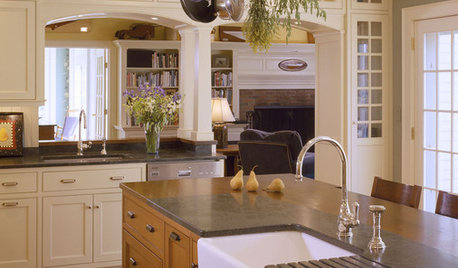
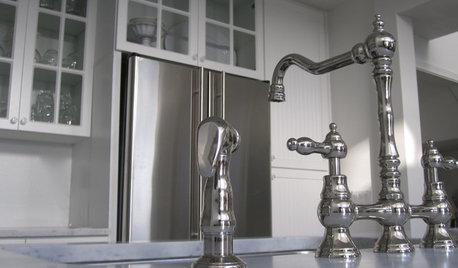


oldhouse1
blfenton
Related Discussions
calling for Bostonpam's finished photos
Q
Our almost finished kitchen (w/ tile countertops!)....
Q
Kitchen remodel almost done! Faucet finishes/style?
Q
finished kitchen (almost)
Q
melaska
Eyegirlie
beekeeperswife
a2gemini
marcolo
Pipdog
brianadarnell
bostonpamOriginal Author
Lake_Girl
cat_mom
flwrs_n_co
CEFreeman
breezygirl
cjc123
bostonpamOriginal Author
User
MrsBrad
Linda
sandesurf
kmmh
sandesurf
antiquesilver
willtv
liriodendron
bostonpamOriginal Author
lawjedi
bostonpamOriginal Author
babs711
rhome410
susanlynn2012
mmhmmgood
bostonpamOriginal Author
taggie
angel411
remodelfla
bostonpamOriginal Author
jakkom
aloha2009
bostonpamOriginal Author
natebear zone 10B
suziqzer
dallen11
bostonpamOriginal Author
shelayne
PellaCommMngmt