Framing a box to access in-wall plumbing lines
artemis78
13 years ago
Related Stories
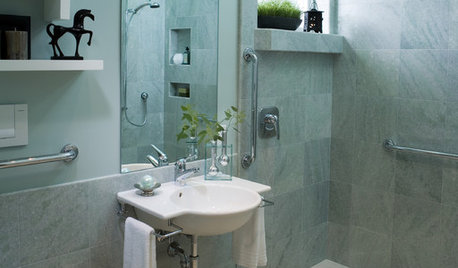
BATHROOM DESIGNHow to Design an Accessible Shower
Make aging in place safer and easier with universal design features in the shower and bathroom
Full Story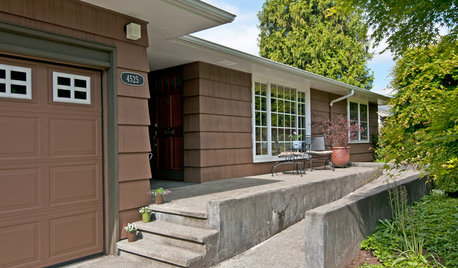
HOUZZ TOURSMy Houzz: A Seattle Remodel Offers Accessibility
Access for legs and wheels was the priority in this Washington state home's renovation, but universal design doesn't mean less style
Full Story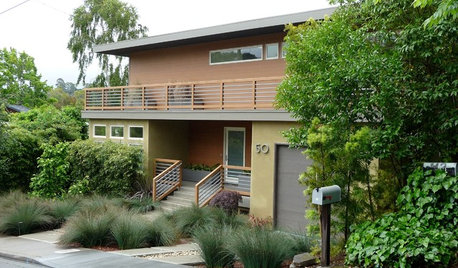
HOUZZ TOURSHouzz Tour: An Ecofriendly Family Home Gets in Line
Without any curved lines but with a wealth of energy-efficient features, this remodeled home in Northern California has plenty of appeal
Full Story
KITCHEN DESIGNKitchen of the Week: Brick, Wood and Clean White Lines
A family kitchen retains its original brick but adds an eat-in area and bright new cabinets
Full Story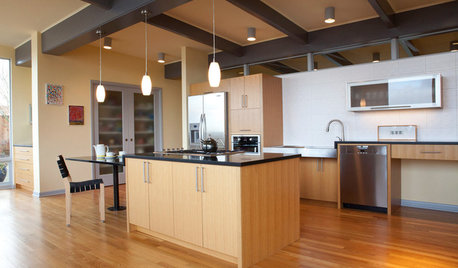
UNIVERSAL DESIGNHouzz Tour: Universal Design Makes a Midcentury Home Accessible
More space for wheelchairs, easier access to appliances and a curbless shower fit a Seattle family's needs
Full Story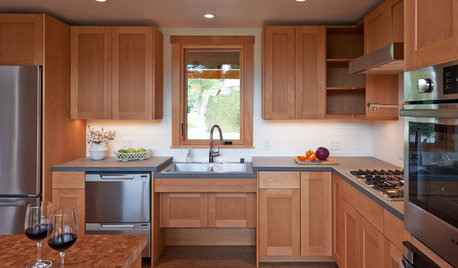
UNIVERSAL DESIGNKitchen of the Week: Good Looking and Accessible to All
Universal design features and sustainable products create a beautiful, user-friendly kitchen that works for a homeowner on wheels
Full Story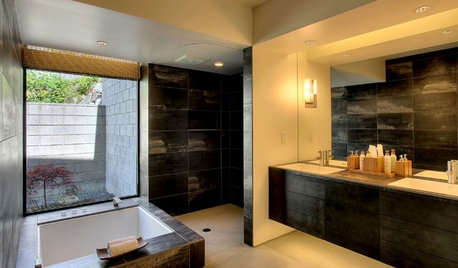
BATHROOM DESIGNPrivate Access: 12 Bathroom Windows That Reveal Only the Views
Be hidden but not hemmed-in with a strategically placed bathroom window that brings an outdoor view but not prying eyes
Full Story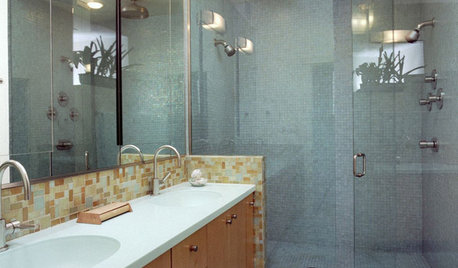
BATHROOM DESIGNThe No-Threshold Shower: Accessibility With Style
Go curbless between main bath and shower for an elegant addition to any home
Full Story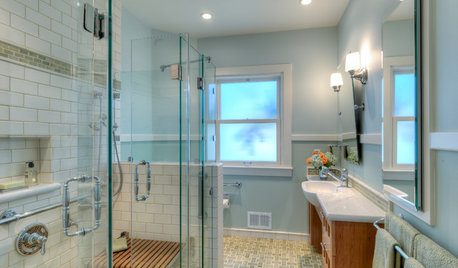
UNIVERSAL DESIGNBungalow Bathroom Gains New Accessibility
Better design and functionality make life easier for a homeowner in a wheelchair
Full Story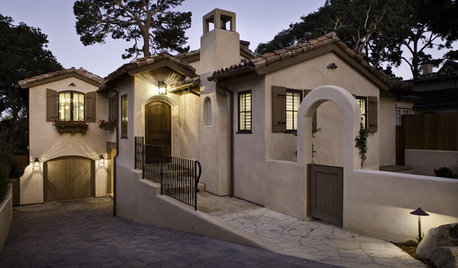
UNIVERSAL DESIGN3 Home Features to Boost Accessibility
Universal design in these home areas is a thoughtful move even if you don't need it for yourself
Full Story




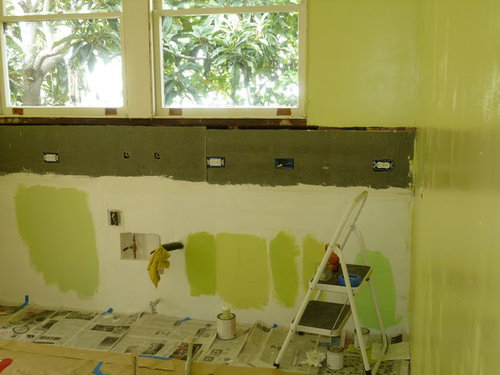

never_ending
artemis78Original Author
Related Discussions
using Swanstone in a shower--and accessing plumbing later
Q
New tub, no plumbing access, need advice!
Q
Laying water return line on top of framing for ceiling (CPVC or PEX)?
Q
Testing plumbing lines when we don’t have access to water yet
Q
beekeeperswife