TANTRUM - Am I Really Going to Have to Give Up Kitchen Windows?
aloha2009
11 years ago
Related Stories
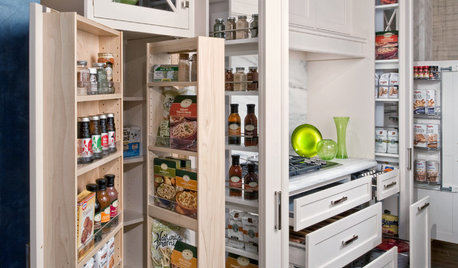
KITCHEN STORAGEGoing Up: Vertical Storage Holds More Kitchen Stuff
Fit more of what you need at hand by looking to narrow or shallow kitchen spaces and walls
Full Story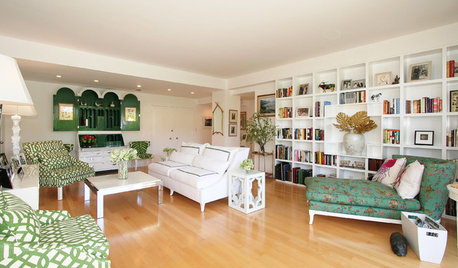
HOUZZ TOURSHouzz Tour: Los Angeles Condo Gives Green the Go
A profusion of leafy textiles, jade-painted pieces and green trellis patterns create a fresh feel against crisp white backdrops
Full Story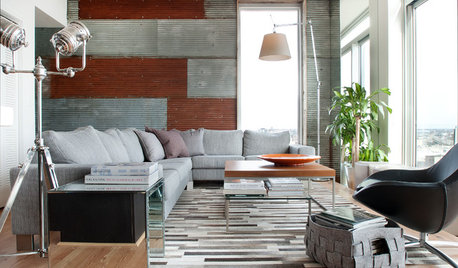
DECORATING GUIDESBring in da Funk: How Humble Touches Give a Home Soul
Shake up expectations and stir up interest with pieces that show patina, create contrast or offer a jolt of surprise
Full Story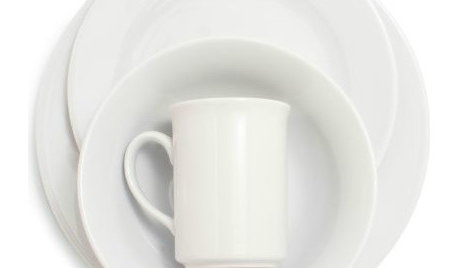
PRODUCT PICKSGuest Picks: Give Your Kitchen a Quick Facelift With White
Keep the sledgehammer in storage — update your kitchen's look with white and clear dinnerware and accessories instead
Full Story
KITCHEN DESIGNSo Over Stainless in the Kitchen? 14 Reasons to Give In to Color
Colorful kitchen appliances are popular again, and now you've got more choices than ever. Which would you choose?
Full Story
KITCHEN DESIGNA Two-Tone Cabinet Scheme Gives Your Kitchen the Best of Both Worlds
Waffling between paint and stain or dark and light? Here’s how to mix and match colors and materials
Full Story
LIFEYou Said It: ‘Just Because I’m Tiny Doesn’t Mean I Don’t Go Big’
Changing things up with space, color and paint dominated the design conversations this week
Full Story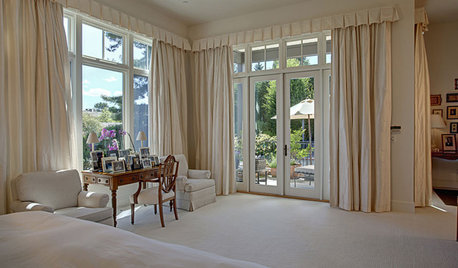
WINDOW TREATMENTSHow Low Should Your Drapes Go?
Hover, brush the floor or pool like Scarlett O'Hara's tears — we give you the lowdown on curtain length options
Full Story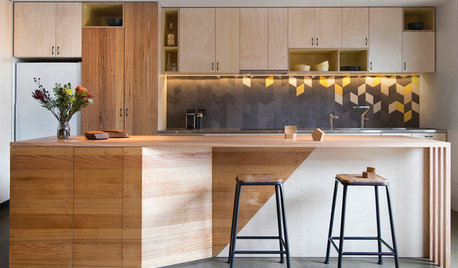
DECORATING GUIDESHow to Go Geometric Without Going Overboard
If your home decorating isn’t adding up, consider angles and shapes to help solve the equation
Full Story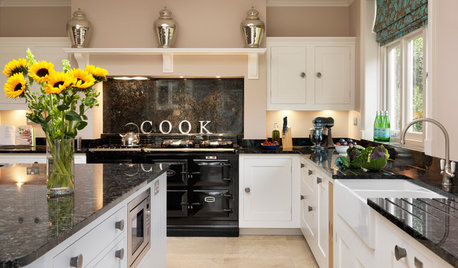
KITCHEN DESIGNA Stylist’s Secrets for Giving Your Kitchen the Wow Factor
There’s more to getting a fabulous kitchen than designing and installing it. It's the little details that elevate its look
Full StorySponsored




User
aloha2009Original Author
Related Discussions
I am glad I didn't give up.....
Q
I am not a clean-up-as-you-go cook...I need walls! LOL
Q
I give up! I'm just going to buy bell pepper plants
Q
remodeling a kitchen how often would i have to go pick up supplies?
Q
deedles
cottagewithroses
User
aloha2009Original Author
User
deedles
liriodendron
detroit_burb
aloha2009Original Author
aloha2009Original Author
aloha2009Original Author
aloha2009Original Author
sixtyohno
aloha2009Original Author
Susan
sixtyohno
aloha2009Original Author
Oaktown
aloha2009Original Author
detroit_burb
grlwprls
krycek1984
cottagewithroses
aloha2009Original Author
sixtyohno
laughablemoments
aloha2009Original Author
detroit_burb
sixtyohno
huango
aloha2009Original Author
sixtyohno
aloha2009Original Author
sixtyohno
cottagewithroses
breezygirl
aloha2009Original Author
User
aloha2009Original Author
Artichokey
crl_
aloha2009Original Author
aliris19
aloha2009Original Author
kaysd
aloha2009Original Author