Is this layout good, bad, or just ugly?
Fori
10 years ago
Related Stories

KITCHEN DESIGNKitchen Layouts: A Vote for the Good Old Galley
Less popular now, the galley kitchen is still a great layout for cooking
Full Story
DECORATING GUIDESHow to Plan a Living Room Layout
Pathways too small? TV too big? With this pro arrangement advice, you can create a living room to enjoy happily ever after
Full Story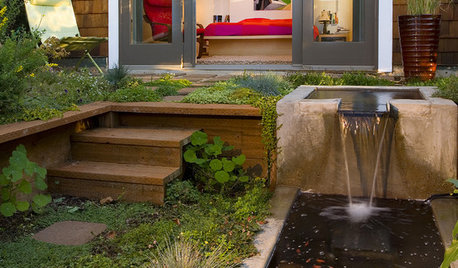
GARDENING AND LANDSCAPINGBid Bad Garden Bugs Goodbye and Usher In the Good
Give ants their marching orders and send mosquitoes moseying, while creating a garden that draws pollinators and helpful eaters
Full Story
KITCHEN OF THE WEEKKitchen of the Week: Beachy Good Looks and a Layout for Fun
A New Hampshire summer home’s kitchen gets an update with a hardworking island, better flow and coastal colors
Full Story
KITCHEN DESIGN8 Good Places for a Second Kitchen Sink
Divide and conquer cooking prep and cleanup by installing a second sink in just the right kitchen spot
Full Story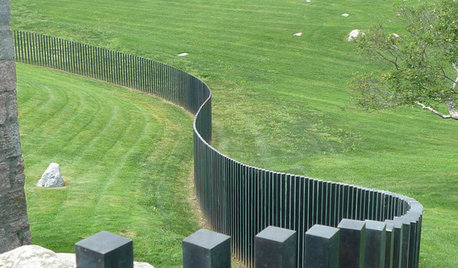
LANDSCAPE DESIGNGood Fences, Good Neighbors — and Good Views
See-through vertical fencing connects a yard with its surroundings while keeping children and pets safely inside
Full Story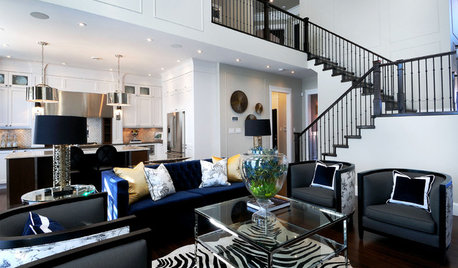
MORE ROOMSHome Tech: Speakers Matter (and Can Look Good, Too)
See why high style and high fidelity needn't be mutually exclusive
Full Story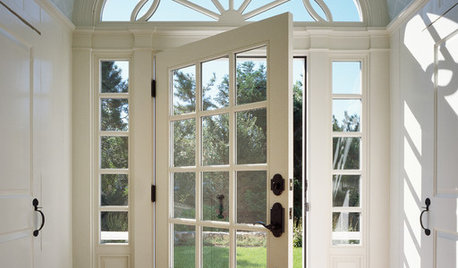
REMODELING GUIDESThe Good House: Little Design Details That Matter
Tailored trim, cool counters and a nice weighty door — such details add so much to how a home feels to the people inside
Full Story
MOST POPULAR5 Remodels That Make Good Resale Value Sense — and 5 That Don’t
Find out which projects offer the best return on your investment dollars
Full Story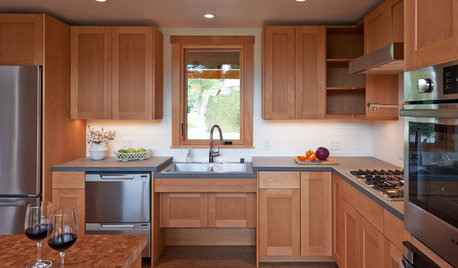
UNIVERSAL DESIGNKitchen of the Week: Good Looking and Accessible to All
Universal design features and sustainable products create a beautiful, user-friendly kitchen that works for a homeowner on wheels
Full StorySponsored
Custom Craftsmanship & Construction Solutions in Franklin County







lavender_lass
robo (z6a)
Related Discussions
The good, the bad and the ugly of my peach and plum blossoms
Q
the good, the bad, and the ugly...
Q
The Bad, The Ugly, Some Good, and an Update
Q
School me on whole house dehumidification... good, bad and ugly ?
Q
lascatx
ineffablespace
User
ForiOriginal Author
lyfia
lascatx
ForiOriginal Author
robo (z6a)
lavender_lass
User
sena01
sena01