Pleasing dimensions for a linen closet
oldbat2be
10 years ago
Featured Answer
Sort by:Oldest
Comments (13)
oldbat2be
10 years agopatty_cakes
10 years agoRelated Discussions
Need dimensions help for master closet and 2-car garage please
Comments (19)You probably know that goldfish grow to fit the size of their bowl, then they grow no more. Closets and garages are somewhat subject to the goldfish principle: The stuff we want to store in them accumulates to fit the size. So -- to some extent -- a larger closet gives you "permission" to accumulate more clothes /more stuff and excuses you from weeding out things that just aren't being used. I suggest you take a look at what you have now, and measure it. If your current storage is lacking, ask yourself how much it should expand -- half again as much? double the space? same amount of space, but with more shelves /less hanging space? If you had more space, would you add more clothes? Do you need more clothes? What else will you store in your closet besides clothes? Do you want to store your suitcases there, or do you prefer to keep them elsewhere? Do you want a spot for jewelry? Do you want ALL your clothes to store in the closet, or will you have a dresser in the bedroom as well? How many handbags /shoes do you have? How about oddball stuff like gift wrap? Do you store coats in your bedroom closet? Ski wear? Your old wedding dress? A box of baby clothes even though your kids are teens? Again, measure your own needs. I don't know what's "enough" for you, but I can tell you what we're thinking: - 8x12 rectangle closet in the master bedroom -- based up on our current wardrobes, this will hold everything we have (and more) and will allow us to e x p a n d our clothing storage so that things aren't just crammed in. I like the idea of things being easy to see /easy to reach. - We're placing the laundry room next to the closet -- the convenience feature being obvious. If not for the door to the laundry, we'd have gone with an 8x10 closet. - We're leaving a "blank space" on the wall for some hooks. This'll be for hanging worn-once jeans, etc. - This is to be our retirement house, and the 8' width allows space for a walker. Also, my 99-year old grandmother keeps a chair in her closet so she can sit down while choosing clothes -- the extra width would be valuable for that. - I do not want a window because sunlight bleaches clothes. I do hate walking into a dark closet with my hands full of things to put away, so I'm planning to use automatic lights. - I would not plan an island. Given that you need clearance space on both sides, an island would require more space than I'd devote to a storage space. - A mirror is a good idea, but I'd try to put it on the back of the door rather than allowing it to eat up valuable hanging /shelf space. - I intend to have a medium-sized dresser in the bedroom, which will hold undergarments, swimsuits and pajamas. Everything else'll be stored in the closet -- we'll have shelves for jeans and sweatshirts....See Morelinen closet smells dusty
Comments (2)So your house is on a slab - no basement - not good. I would remove the old carpet and the planks. Seal the concrete, chalk and seal everything that does not move, allowing only conditioned air to enter the closets. Then Use a good sealer-primer (Kilz for one) on all surfaces - two coats, the latex topcoat. Also, IMO, that smell of dust may originate from somewhere else, the homes air currents may be carrying the dust to the closet....See MorePlease show me your linen closet
Comments (33)Wow. Never expected this to be such a popular topic. After reading the Young House Love blog, I WAS motivated to do some reorganizing of my linen closet. I keep towels, bathroom cleaning supplies, a hamper, and cosmetics/health & beauty stuff in ours. Sheets are in another, smaller hall closet. First, I checked the expiration dates on cold medicines, etc., and found a lot of stuff expired. That was easy to pitch. THEN, I looked at old make up, etc. (Much harder to part with, even though I haven't used some of it in ages...) Also pitched half-used bottles of shampoo I tried but didn't like, etc. It felt VERY wasteful. I went to the Christmas Tree Shop and bought 8 square baskets - 2 of 4 different sizes. (They actually nested inside each other.) Nearly $80. (A-Hem? For a BATHROOM CLOSET? Hmmm.) Took them home and was thankful they didn't really work to hold the stuff the way I had hoped. Returned them. Since I used to be a Longaberger Basket consultant, I have an attic full of baskets. I decided that, in the meantime, I would just grab some of those baskets and use them to corral my cosmetics, etc. It works, but isn't as neat as I'd like. I also have two plastic 'drawers' that I use. One small one has 3 little drawers - I use it for eye makeup and lipsticks. The other is bigger (about 8x10x16 deep) that I have cold medicines and anything else I don't know where to put. I guess the mix of plastic and baskets, to me, make the whole effect a little sloppy. While at the Christmas Tree Shop, I noticed photo boxes for $1.99. They stack neatly on top of each other and have a little metal label spot on the side. I may go back for those. Would especially work for stuff like first aid items and other things not used daily. So...if I ever get the closet looking 'photo' ready, I'll post a picture... Parsuzi. PS I also was taught the 'right' way to fold fitted sheets so they fold flat, but mine never look that nice. I don't generally put them on a table to fold, though. That might be the key....See MoreBathroom linen closet organization
Comments (6)You really don't have much in there. You could fold and stack it more neatly and maybe eliminate what you don't really want or need. But, as someone else said---close the door. There is not much there to worry about. I think that you like the look of that closet with the baskets, but you would just have to find stuff to fill it up and make it worth buying all the baskets. Why? Fold neatly, close the door! If it makes you happy, go out to Target and buy a few of those canvas or woven baskets and put some stuff in them. You just don't have the space or the excess stuff for that like in the photo. Consider yourself to be ahead in the game of "stuff"....See Moreannzgw
10 years agolynninnewmexico
10 years agolazy_gardens
10 years agoteacats
10 years agooldbat2be
10 years agooldbat2be
10 years agoDebra Hochman
8 years agooldbat2be
8 years agoDebra Hochman
8 years agofnmroberts
8 years agolast modified: 8 years ago
Related Stories

HOME OFFICESRoom of the Day: Home Office Makes the Most of Awkward Dimensions
Smart built-ins, natural light, strong color contrast and personal touches create a functional and stylish workspace
Full Story
ARCHITECTUREDesign Workshop: Just a Sliver (of Window), Please
Set the right mood, focus a view or highlight architecture with long, narrow windows sited just so on a wall
Full Story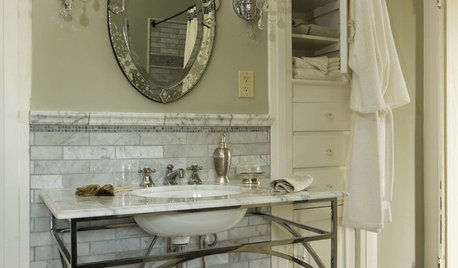
Practical and Pretty Ideas for Storing Linens
Enlist Baskets, Shelves, Armoires and More to Keep Your Towels Tidy
Full Story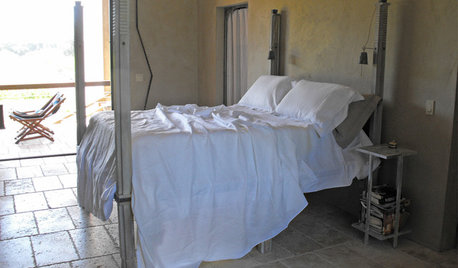
PRODUCT PICKSGuest Picks: Loving Linen All Over the Home
Charmingly rumpled or ironed smooth, these linen finds from napkins to curtains bring casual elegance to rooms
Full Story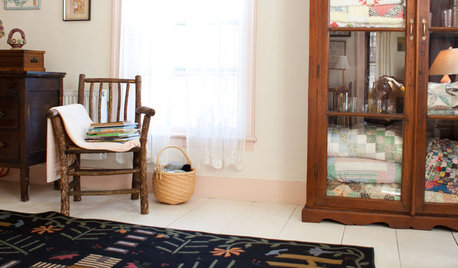
THE HARDWORKING HOMEClever Ways to Rethink the Linen Closet
The Hardworking Home: Get rid of those toppling piles with these ideas for organizing bedding, towels and more
Full Story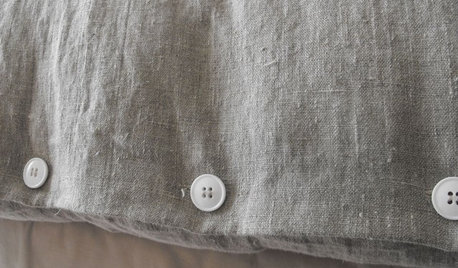
UPHOLSTERYFabric Focus: There's Nothing Quite Like Linen
Classic, understated, durable and mildew-resistant, linen is a casual fabric fit for any home
Full Story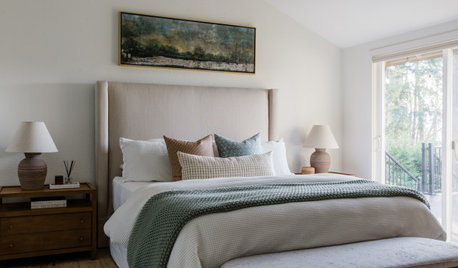
FEEL-GOOD HOMESimple Pleasures: The Joy of Fresh Sheets
Make your bed a place of comfort and relaxation with good-quality linens, ample pillows and other pleasing accoutrements
Full Story
BATHROOM WORKBOOKStandard Fixture Dimensions and Measurements for a Primary Bath
Create a luxe bathroom that functions well with these key measurements and layout tips
Full Story
LAUNDRY ROOMSKey Measurements for a Dream Laundry Room
Get the layout dimensions that will help you wash and fold — and maybe do much more — comfortably and efficiently
Full Story
REMODELING GUIDESKey Measurements for a Dream Bedroom
Learn the dimensions that will help your bed, nightstands and other furnishings fit neatly and comfortably in the space
Full Story


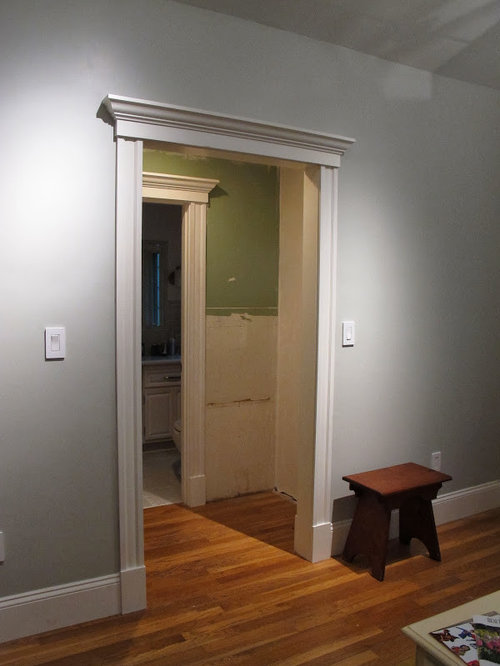
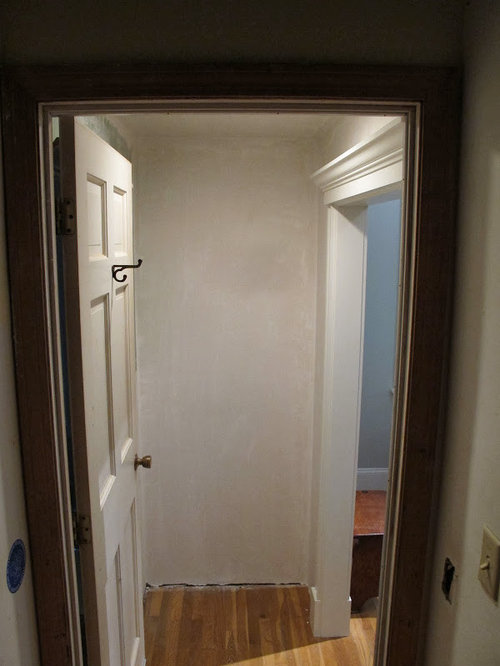
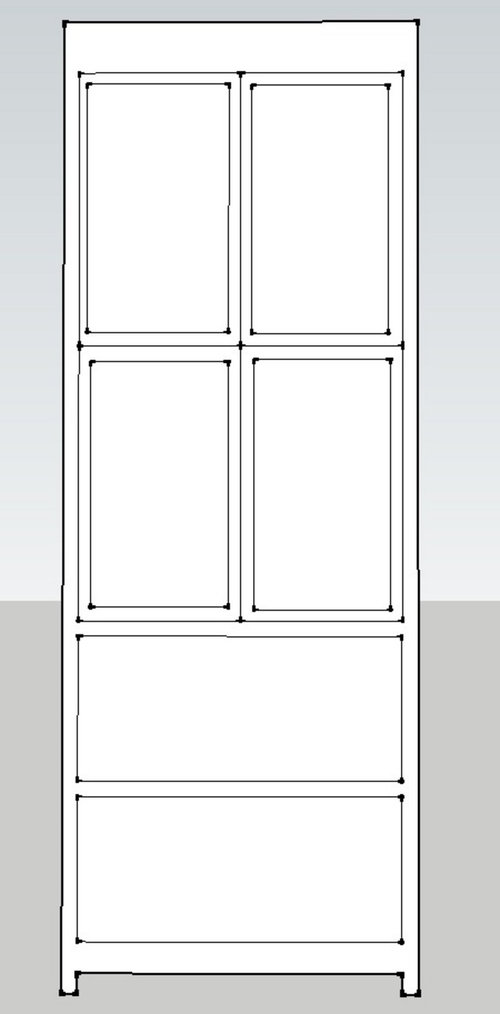
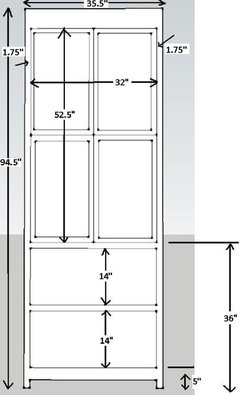
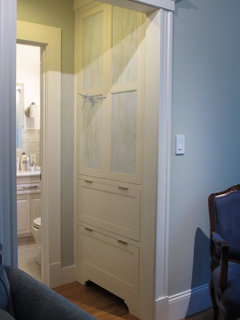
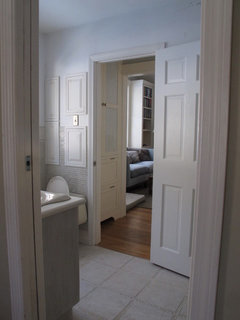


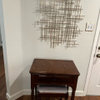
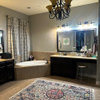
fnmroberts