Small kitchen renovation
Weedpuller1954
11 years ago
Related Stories
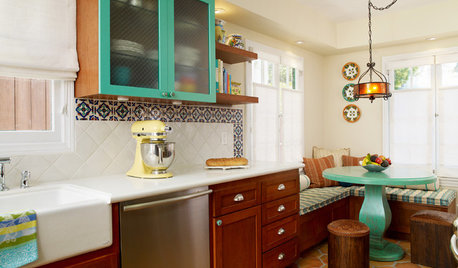
KITCHEN DESIGNKitchen of the Week: 1920s Renovation in California
An outmoded kitchen for a family gets modern amenities, a fresh teal-accented palette and smart lighting
Full Story
KITCHEN DESIGNCouple Renovates to Spend More Time in the Kitchen
Artistic mosaic tile, custom cabinetry and a thoughtful layout make the most of this modest-size room
Full Story
FARMHOUSESKitchen of the Week: Renovation Honors New England Farmhouse’s History
Homeowners and their designer embrace a historic kitchen’s quirks while creating a beautiful and functional cooking space
Full Story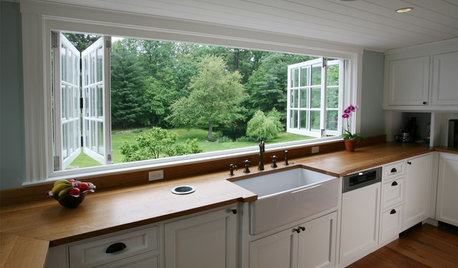
KITCHEN DESIGNRenovation Detail: The Kitchen Sink Window
Doing dishes is anything but a chore when a window lets you drift off into the view beyond the kitchen sink
Full Story
REMODELING GUIDESRenovation Ideas: Playing With a Colonial’s Floor Plan
Make small changes or go for a total redo to make your colonial work better for the way you live
Full Story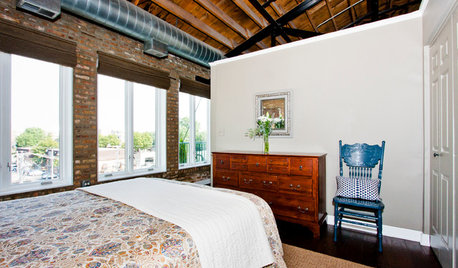
SMALL HOMESHouzz Tour: An Illinois Loft Sparks Renovation Fever
Home improvement newbies (and newlyweds) find joy and a new income source while redoing their space themselves
Full Story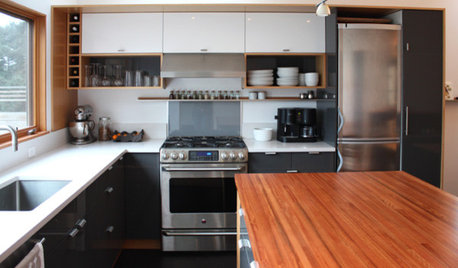
HOUZZ TOURSHouzz Tour: A Modern Renovation in Seattle
See how one couple turned 800 square feet into an eye-popping modern gem
Full Story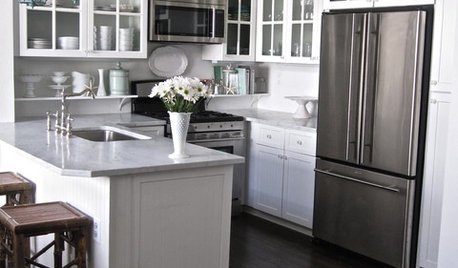
SMALL KITCHENS10 Ways to Make a Small Kitchen Feel Bigger
Does your kitchen draw a crowd or crowd you in? Here's how to make sure your compact kitchen leaves room to breathe
Full Story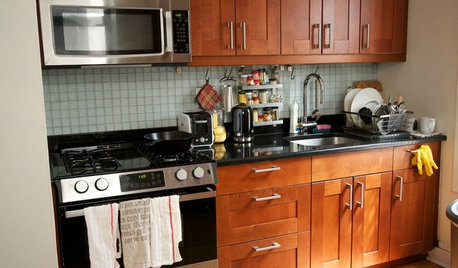
KITCHEN DESIGNKitchen of the Week: A Cooking Maven's Small Kitchen
A food blogger shows that an amazing meal can be whipped up in any size kitchen with the right tools, storage and attitude
Full Story


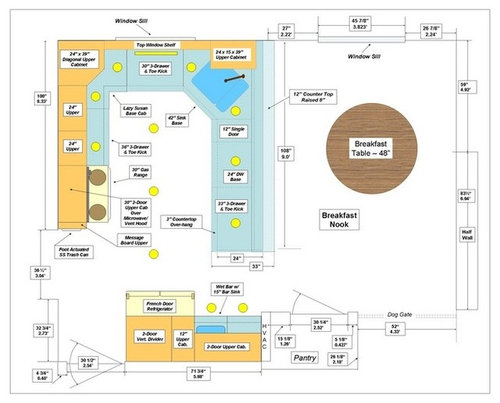
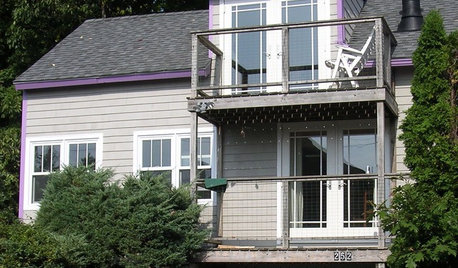

Weedpuller1954Original Author
phiwwy
Related Discussions
Two Wood Floors - one mostly open floor plan - crazy?
Q
Another question about kitchen lighting
Q
Two Wood Floors - one mostly open floor plan - crazy?
Q
very small wall kitchen renovation dilema
Q
palimpsest
Weedpuller1954Original Author
Yvonne B
stacylh
Weedpuller1954Original Author
Yvonne B
palimpsest
Yvonne B
Weedpuller1954Original Author
phiwwy
Weedpuller1954Original Author