Hi all,
I have been an avid reader/participant of some GardenWeb forums (kitchen, bathrooms, appliances), but am a newbie when it comes to HVAC. I'm trying to get up to speed on this area as quickly as possible so I can be somewhat knowledgeable. Our HVAC system is important to me because it's what I consider to be "a big spend", and because we want to get this right, as we hope to live in this house for the next 20+ years. We are doing a major renovation; the house was built in 1962 and is located in the DC metro area. It has a furnace and A/C system that covers the first three floors, and then has baseboard heat and window AC units on the third floor. All ductwork is original to the house, although most of this has already been removed from the first and second floors due to our renovation. I will post as much info as I can about the current systems as soon as I'm able.
Here's info on the 4 floors of the house:
Basement: Approximately 1,200 square feet. This area has a large utility room, bedroom, bathroom, small office and large living area that's L-shaped; but, it eventually will be opened up to one large room, plus the separate utility room.
First floor: After the renovation, this will be approximately 2,400 square feet. This area, along with the second floor, will be our primary living area. It has a living room, dining room, foyer, open kitchen and family room, small study and mudroom. The kitchen and family room sits atop a loggia. Pretty much getting all new ductwork because the only two rooms not being touched are the living and dining rooms.
Second floor: This will be approximately 1,300 square feet. Houses three bedrooms and two baths. Also getting all new ductwork.
Third floor: Approximately 600 square feet (plus about another 150 in insulated attic space). Houses two bedrooms and one bath. This floor will not be used except for guests, and maybe our kids will move up there once they're older. Also getting all new ductwork to tie into systems and get rid of the baseboard head and window AC units.
We are putting in new windows and doors (Marvin Wood Ultimate) in the renovated part of the house. We also plan to put in spray foam insulation.
We received quotes for geothermal and regular HVAC systems. We are considering going with geothermal due to the tax credits (federal, state, county) and because we'll be in the house for a long time. All proposals to date are from the same company. We will get other proposals, but first we want to narrow down choices, figure out what to request, etc.
Here are our options:
1. Go with geothermal. Was quoted two systems, the first covering the basement and first floor, the second covering the second and third floors.
System 1 -
TTV049AGC01ARKS Climate Master Tranquility 27 Two-Stage Geothermal Heat Pump
AFCG2B1 Grundfos Flow Controller
AHK5EC Flow Controller Hose Kit
AFC5F 1.25" PE Socket Fusion
ASP30 High Density Pad
ATP32U04 Climate Master Thermostat
AGL15A Auxiliary/Emergency Heater
HC10 Media Filter (20x25)
Hot water generator included with heat pump
System 2 -
TTS049AGC01CNNS Climate Master Tranquility 27 Two-Stage Geothermal Heat Pump
FV4CNB006T00 Carrier Variable Speed Fan Coil
AHK5EC Flow Controller Hose Kit
AFC5F 1.25" PE Socket Fusion
ASP30 High Desnity Pad
ATP32U04 Climate Master Thermostat
15KW Heat Package
HC10 Media Filter (20x25)
Hot water generator included with heat pump
Emergency drain pan
EZ Trape Condensaet Safety Switch and one Wet Switch
Refrigerant lines, condensate drain lines, control wiring and start up
All three proposals also include: increase the air return to the system, vent kitchen and bath exhaust (we need a MUA system in our county), ground heat exchanger. Electric, plumber and drywall repair will be by others.
Proposal #1 ($66K), includes the two systems above, plus new air trunk/branch lines to the first floor and complete duct system to second and third floors. No ductwork to basement specified.
Proposal #2 ($84K) includes the two systems above, plus air trunk lines to basement and first floor, complete duct system to second and third floors, one new air return to basement and first floor, and puts two zones in for each of the two systems (so 4 zones total, one per floor of the house). The zone system includes: zone equipment controller, user interface, smart sensor, damper control module, outdoor temperature sensor, automatic zone dampers, by-pass damper, control wiring and start up.
Proposal #3 ($77K) includes the two systems above, and is similar to Proposal #2, but there are only two zones (one for each system). The media filter changes to 16x25. This proposal looks like #1 to me, but with the addition of ductwork to the basement.
2. Go with our current HVAC system for the first and second floors, and add a heat pump for the second and third floors.
Proposal #1 ($23K) includes air trunk/branch lines for first floor, no bath/kitchen venting, refrigerant lines, condensate drain lines, control wiring, start up, plus the following for the second and third floors:
FE4ANF005 Carrier Infinity Series, Fan Coil
25HPA636A003 Carrier Performance Series, 16 SEER Heat Pump
15 KW Heat Package
Infinity Controller
HC10 Media Filter (16x25)
Duct system for second and third floors
Proposal #2 ($44K) includes air trunk lines and new air returns to basement and first floor, kitchen and bath exhaust, plus the following for the second and third floors:
25HNB648A003 Carrier Infinity Series 2-Stage Heat Pump
FV4CNB006T00 Carrier Variable Speed Fan Coil
Carrier Infinity Thermostat
15 KW Heat Package
HC10 Media Filter (20x25)
Duct system for second and third floors
Emergency drain pain
EX Trap Condensate Safety Switch and one Wet Switch
And adds two zones in for each of the two systems (so 4 zones total, one per floor of the house). The zone system includes: zone equipment controller, user interface, smart sensor, damper control module, outdoor temperature sensor, automatic zone dampers, by-pass damper, control wiring and start up.
Proposal #3 ($36K) is the same as Proposal #2, but with two zones (one zone for basement and first floor, one zone for second and third floors).
3. Go with all new HVAC systems ($52K).
For basement and first floors:
58MVC080-20 Carrier Infinity Series, 95% AFUE Gas Furnace
24ANB736A003 Carrier Infinity Series, 2-Stage Air Conditioner
Carrier Infinity Thermostat
CNPVP4221ATA Carrier Cased Coil
HC10 Media Filter (16x25)
Air trunk lines to basement, first floor, and new air returns; vent kitchen and bath exhaust
For second and third floors:
25HNB648A003 Carrier Infinity Series, 2-Stage Heat Pump
FV4CNB006T00 Carrier Variable Speed Fan Coil
Carrier Infinity Thermostat
15 KW Heat Package
HC10 Media Tilter (20x25)
Duct system for second and third floors
Emergency drain pan
EX Trap Condensate Safety Switch and one Wet Switch
And adds two zones in for each of the two systems (so 4 zones total, one per floor of the house). The zone system includes: zone equipment controller, user interface, smart sensor, damper control module, outdoor temperature sensor, automatic zone dampers, by-pass damper, control wiring and start up.
My questions:
1. Spray foam insulation will be placed atop the loggia/under the first floor of the kitchen/family room addition. I'm concerned about this floor being cold in the wintertime. We were considering hydronic radiant heat (really to heat the floor) or an electric mat, but our GC has assured us that the iso will be enough. Thoughts??
2. I don't yet have a quote for the spray foam insulation, but should we definitely do this?
3. Would you go with geothermal in our situation? Or would you go with all new systems, or reuse what we have and add a system for the second and third floors?
4. How many zones do you think we need? If cost weren't an issue, we'd love to have one zone per floor. But we don't have an unlimited budget :-) Our GC says he thinks we should zone the basement because of humidity issues in our area. Our architect, however, thinks it's more important to zone the third floor because otherwise it will get pretty hot up in those bedrooms. Although we don't plan to use the third floor space a lot initially, we will have three kids sharing two bedrooms, and I expect some of our kids may move up to the third floor once they're older. Otherwise, this space will be used for guests.
Should we get new ductwork in the basement since we're opening up the space (and the ductwork is old)?
5. I do not see any well drilling costs in any of the proposals. Should this be included?
6. How do these prices look for our area? They seem extremely expensive to me, and we will get more quotes....
7. What should we be asking to narrow down our quotes?
8. Any other advice?
Thanks!
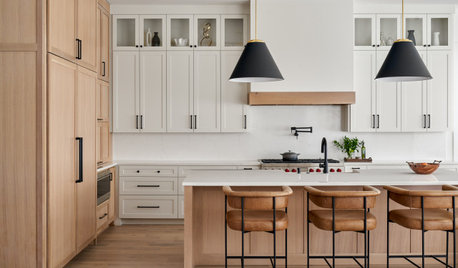
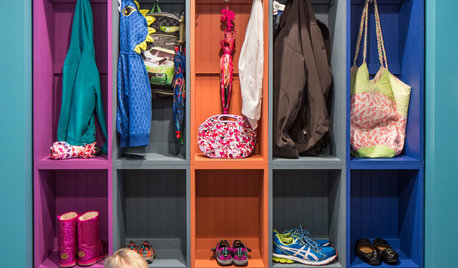
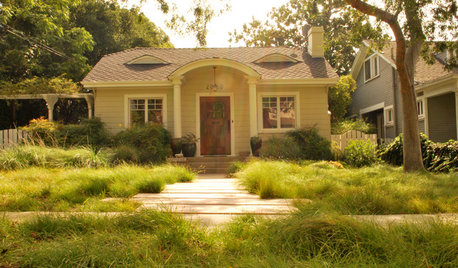



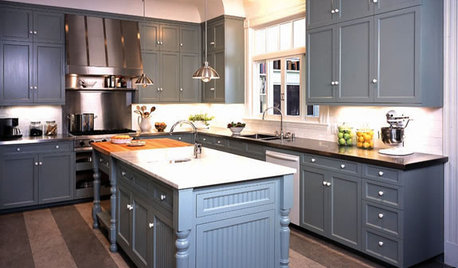
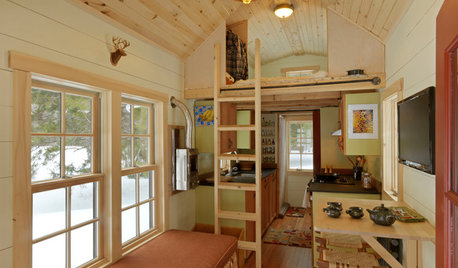





fsq4cw
david_cary
Related Discussions
1st time homeowner and need to replace HVAC. Advice?
Q
HVAC quotes: Need help deciding between options
Q
Have you switched from traditional HVAC to Geothermal HVAC?
Q
PLEASE REVIEW HVAC REPLACEMENT QUOTES (HIGH ALTITUDE COLORADO)
Q
jmcgowanOriginal Author
jmcgowanOriginal Author
david_cary