Ideas for layout of small laundry/utility room
grahamw
11 years ago
Related Stories
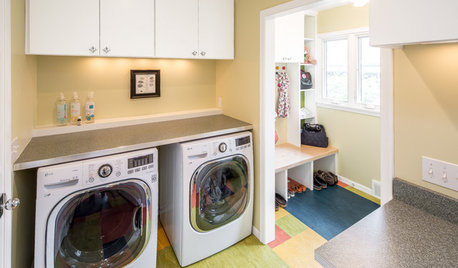
MOST POPULARA Colorful Place to Whiten Whites and Brighten Brights
This modern Minnesota laundry-mudroom gets a smarter layout and a more lively design
Full Story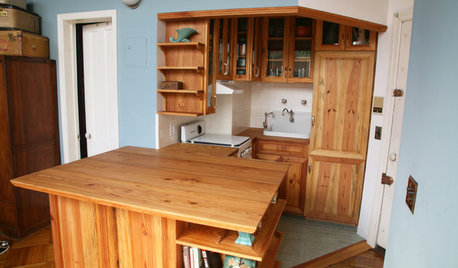
SMALL KITCHENSKitchen of the Week: Amazing 40-Square-Foot Kitchen
This tiny nook with almost all reclaimed materials may be the hardest-working kitchen (and laundry room!) in town
Full Story
LIVING ROOMSLay Out Your Living Room: Floor Plan Ideas for Rooms Small to Large
Take the guesswork — and backbreaking experimenting — out of furniture arranging with these living room layout concepts
Full Story
LAUNDRY ROOMSKey Measurements for a Dream Laundry Room
Get the layout dimensions that will help you wash and fold — and maybe do much more — comfortably and efficiently
Full Story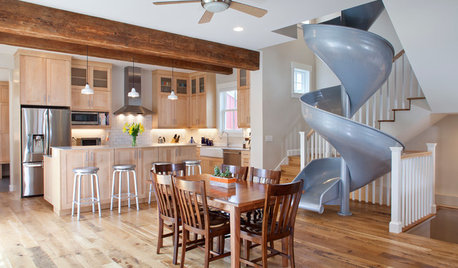
DINING ROOMSNew This Week: 6 Modern Dining Zones in Homes Big and Small
Look to splashy accent walls, right-sized tables and indoor slides to make the most of your open layout
Full Story
LAUNDRY ROOMSThe Cure for Houzz Envy: Laundry Room Touches Anyone Can Do
Make fluffing and folding more enjoyable by borrowing these ideas from beautifully designed laundry rooms
Full Story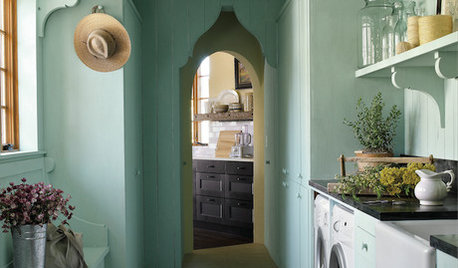
ROOM OF THE DAYRoom of the Day: A Laundry So Cheery, Wash Day Is Wonderful
Pretty paint and playful touches banish chore-day blahs in a laundry room designed for a magazine’s Idea House
Full Story
DECORATING GUIDESHow to Plan a Living Room Layout
Pathways too small? TV too big? With this pro arrangement advice, you can create a living room to enjoy happily ever after
Full Story
HOUZZ TOURSMy Houzz: Fresh Color and a Smart Layout for a New York Apartment
A flowing floor plan, roomy sofa and book nook-guest room make this designer’s Hell’s Kitchen home an ideal place to entertain
Full Story
LAUNDRY ROOMSGet More From a Multipurpose Laundry Room
Laundry plus bill paying? Sign us up. Plus a potting area? We dig it. See how multiuse laundry rooms work harder and smarter for you
Full Story


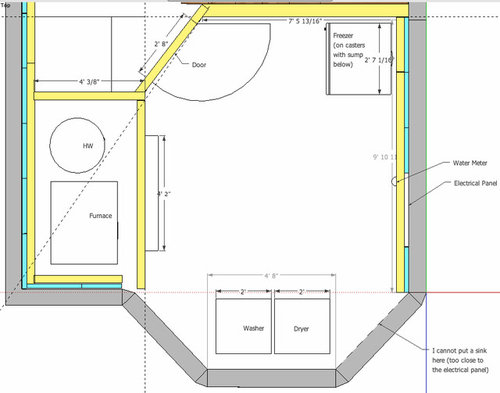
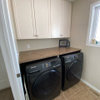

grahamwOriginal Author
rmtdoug
Related Discussions
ideas for a small laundry room
Q
Ideas please on laundry room layout
Q
Decorating ideas for small laundry room wall Suggestions pix?
Q
Creative ideas needed for small entrance /laundry room
Q
aloha2009
mara_2008