Kitchen reveal!! White/cherry with caesarstone
swfr
10 years ago
Featured Answer
Sort by:Oldest
Comments (36)
debrak2008
10 years agolast modified: 9 years agoannkh_nd
10 years agolast modified: 9 years agoRelated Discussions
Reveal of our smallish white and gray kitchen
Comments (62)Thanks for the TopKnob # and the mention of the offset drain. Will keep that in mind for my own since I would prefer to have a small trash container under my sink if possible. I have to tell you it's really inspiring to see small kitchens done so well. Function plus style. I have a small kitchen compared to most I see on GW. Restricted by one wall taken up by a nook and windows and limited options for where the appliances can go. I contemplate swapping my kitchen with our typically unused dining room. It would make one big space, but so far no design is a home run. I keep coming back to how efficient it is to work in my step saving kitchen. Sure a swap would make it a showstopper and it would be functional, but not more functional and is it worth jackhammering my foundation and who knows what else to reroute everything? Is it worth the time, hassle and $? Would that $ be better spent updating my patio and backyard landscaping since here in S CA we entertain more outside? I struggle with the choice. I know that sounds so dramatic, me and my first world "problems". Ridiculous. Too many choices. I just want a little style to go with my function and it's kitchens like yours that remind me style can come in small packages!...See MoreALMOST, All White Finished Kitchen Reveal!!!
Comments (80)Hi OB2B! We are thoroughly enjoying the kitchen. I was just thinking, yesterday, that a year ago we were starting the kitchen remodel. Time flies! I will have to do some digging for KIA pictures. But in the meantime...I am including a link to some pictures that I just received from my architect TODAY. They were taken by his photographer about a month ago to be used for his professional profile on HOUZZ. Look for Burlingame kitchen. Thanks for your interest!!!! I have missed GW. Life is busy. I started school for a certificate in Interior Design. All stemming from my remodel and my time spent here on GW! Here is a link that might be useful: HOUZZ pictures of my kitchen...See MoreReveal: DIY update (skip if you're sick of white kitchens)
Comments (53)Hi, tuesday_2008! To the left of the range, there are three actual doors on the bottom cabinet--we keep skillets, pans, and cutting boards in there. To the right of the range, we have a super susan with a fold out door. While the fold out door is a little clunky, you can't beat the lazy susan for storing small appliances. I would miss it if we didn't have one. I think the brush painted frames and spray painted doors blend well. Most of the cabinet box area is covered by the doors, and the primer was sandable so we were able to ensure a pretty smooth finish. We did tell ourselves we would leave the option open to brush paint the final coat on the cabinet doors if needed, but we didn't find it necessary. I've also heard of people quickly running a brush over the final sprayed coat to give it a lightly brushed look. They seem to be wearing equally well, thank goodness. I think as long as you have good surface prep, you'll be great. Hope this helps!...See MoreClassic with a modern touch White Kitchen Reveal
Comments (52)A couple people have commented on the horizontal outlets. An idea I'm sure I got from GW along the way. It seems like a pretty simple idea but can take some active coordinating on your part if you want it done right. Have that tile picked out and a sample on hand so everyone can see what you're talking about. I believe the electrician should wait until the counters are in before he puts in the "boxes"(don't remember official word). The wires were all there of course though. Then I showed him the tile and told him I wanted the outlets to sit in the second row of tile. I did not bother with making him place the boxes so that the entire outlet would reside within one single tile. That would have required the tile guy to come in and map out his plan way ahead of time. A couple outlets actually did end up begin w/in one tile but to me that wasn't such a big deal. The tile guys seemed to have more trouble with the whole thing. I guess not many people do this. There was a lot of back and forth about how to cut the tile around the outlets, but eventually he figured it out and it looks good. My outlet covers are 2.75'' high and my tile is 3'' so they sit w/in the grout lines. I asked for paintable outlet covers and then took a sample of my tile to Lowe's to have a small tin of color matched paint made. It actually worked!...See Morekcorn
10 years agolast modified: 9 years agosjhockeyfan325
10 years agolast modified: 9 years agoBunny
10 years agolast modified: 9 years agodrhomeideas
10 years agolast modified: 9 years agoautumn.4
10 years agolast modified: 9 years agokksmama
10 years agolast modified: 9 years agobicyclegirl1
10 years agolast modified: 9 years agotuxedord2
10 years agolast modified: 9 years agomagsnj
10 years agolast modified: 9 years agoswfr
10 years agolast modified: 9 years agosjhockeyfan325
10 years agolast modified: 9 years agoCEFreeman
10 years agolast modified: 9 years agospringroz
10 years agolast modified: 9 years agotmy_jax
10 years agolast modified: 9 years agodeedles
10 years agolast modified: 9 years agodesertsteph
10 years agolast modified: 9 years agobpath
10 years agolast modified: 9 years agowilliamsem
10 years agolast modified: 9 years agoGooster
10 years agolast modified: 9 years agoakshars_mom
10 years agolast modified: 9 years agomerrygardener
10 years agolast modified: 9 years agoILoveRed
10 years agolast modified: 9 years agoHikem
10 years agolast modified: 9 years agoswfr
10 years agolast modified: 9 years agosusanlynn2012
9 years agolast modified: 9 years agochristina222_gw
9 years agolast modified: 9 years agomgmum
9 years agolast modified: 9 years agogreenhaven
9 years agolast modified: 9 years agojellytoast
9 years agolast modified: 9 years agoscootermom
9 years agolast modified: 9 years agobarista9
9 years agolast modified: 9 years agoamh615
9 years agoediblekitchen
9 years ago
Related Stories

INSIDE HOUZZA New Houzz Survey Reveals What You Really Want in Your Kitchen
Discover what Houzzers are planning for their new kitchens and which features are falling off the design radar
Full Story
HOMES AROUND THE WORLDThe Kitchen of Tomorrow Is Already Here
A new Houzz survey reveals global kitchen trends with staying power
Full Story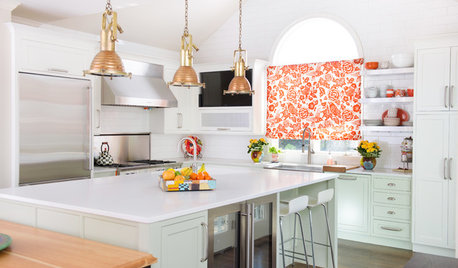
KITCHEN DESIGNKitchen of the Week: Orange Splashes Add Personality in Kansas
Bursts of color and a better layout make cookie baking and everything else more fun for a Midwestern family
Full Story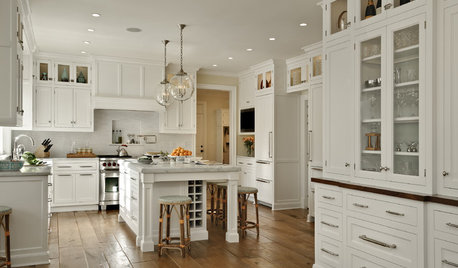
KITCHEN DESIGNDream Spaces: 12 Beautiful White Kitchens
Snowy cabinets and walls speak to a certain elegance, while marble counters whisper of luxury
Full Story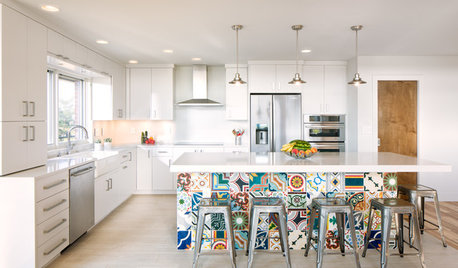
KITCHEN DESIGNNew This Week: 4 Ways to Punch Up a White Kitchen
Avoid the hospital look by introducing a bit of color, personality and contrast
Full Story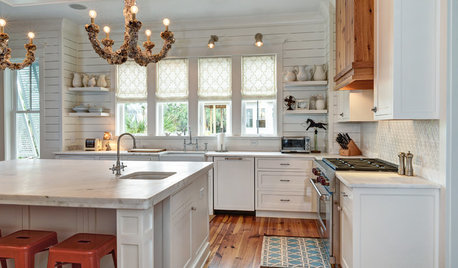
KITCHEN DESIGNKitchen of the Week: Classic Style for a Southern Belle
Marble counters, white finishes and even a pair of chandeliers give this South Carolina kitchen a timeless feel
Full Story
KITCHEN OF THE WEEKKitchen of the Week: 27 Years in the Making for New Everything
A smarter floor plan and updated finishes help create an efficient and stylish kitchen for a couple with grown children
Full Story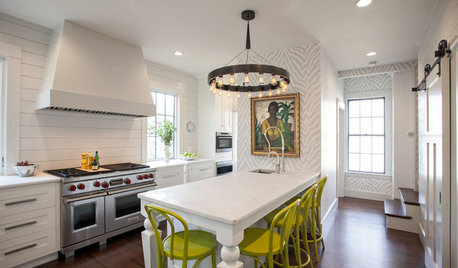
KITCHEN DESIGNKitchen of the Week: Captain Courageous Style in Massachusetts
Bold, unexpected choices turn a onetime seafarer’s cooking space and butler’s pantry from lackluster to full of panache
Full Story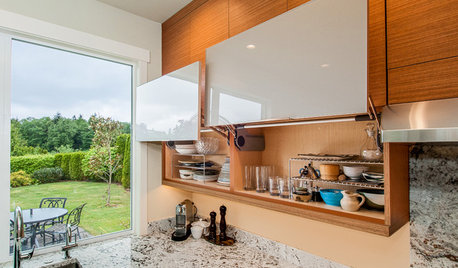
KITCHEN OF THE WEEKKitchen of the Week: Storage and Style Galore
White granite counters add modern style, while things like hidden drawers for pan lids create smart storage
Full Story
KITCHEN DESIGN5 Favorite Granites for Gorgeous Kitchen Countertops
See granite types from white to black in action, and learn which cabinet finishes and fixture materials pair best with each
Full Story


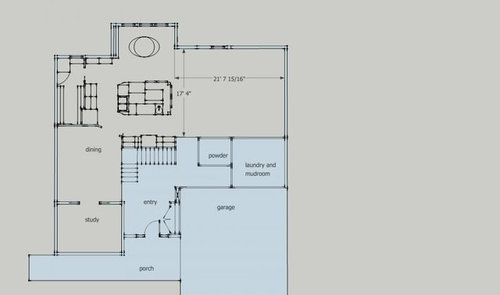

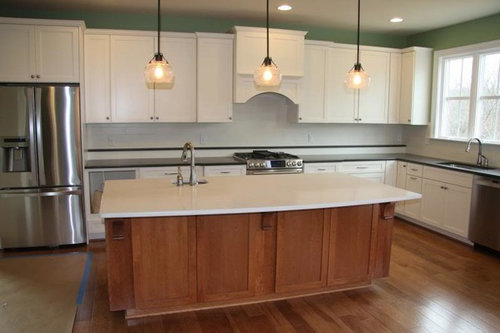

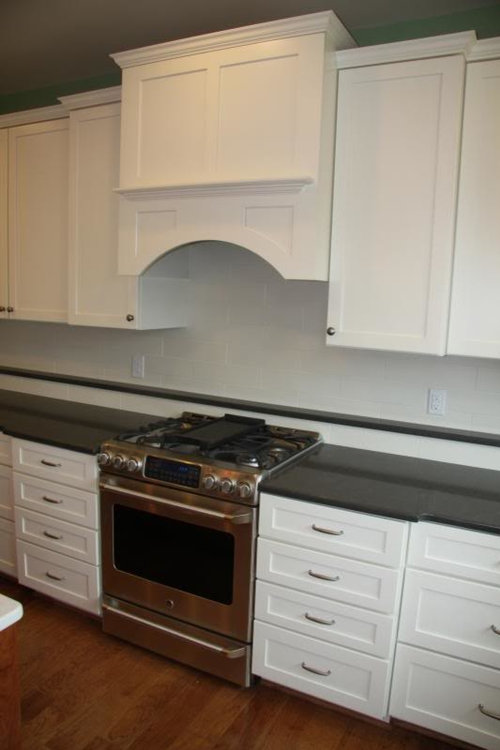

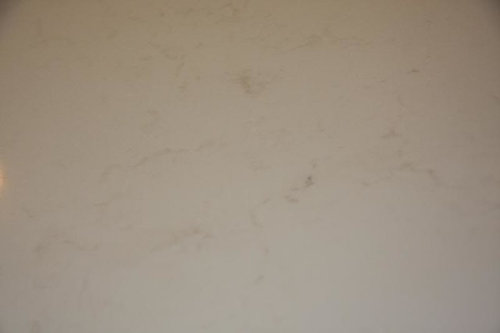
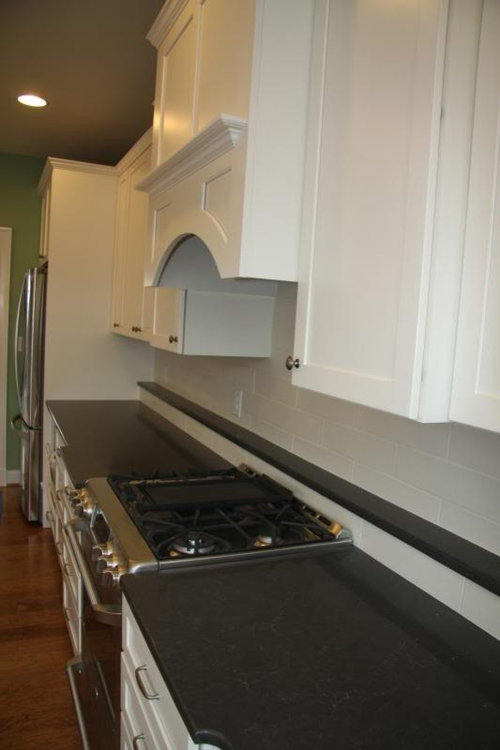

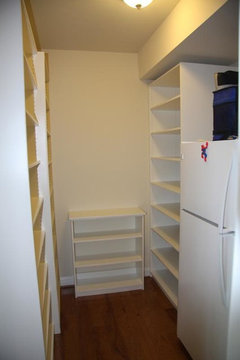

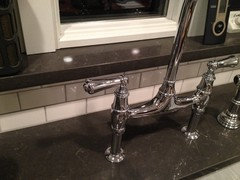



romy718