Want input on efficiency of g-shape kitchen w sink windows
ccintx
13 years ago
Related Stories

KITCHEN LAYOUTSHow to Plan the Perfect U-Shaped Kitchen
Get the most out of this flexible layout, which works for many room shapes and sizes
Full Story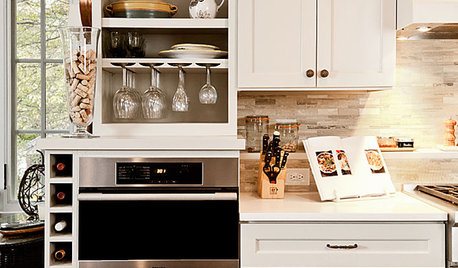
KITCHEN DESIGNHow to Plan Your Kitchen Storage for Maximum Efficiency
Three architects lay out guidelines for useful and efficient storage that can still leave your kitchen feeling open
Full Story
KITCHEN DESIGNKitchen Layouts: Ideas for U-Shaped Kitchens
U-shaped kitchens are great for cooks and guests. Is this one for you?
Full Story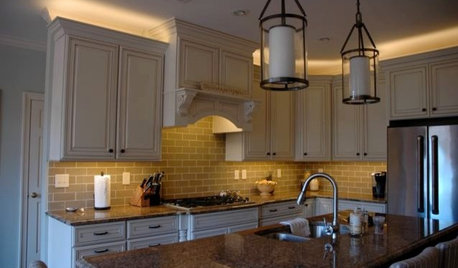
LIGHTINGThe Lowdown on High-Efficiency LED Lighting
Learn about LED tapes, ropes, pucks and more to create a flexible and energy-efficient lighting design that looks great
Full Story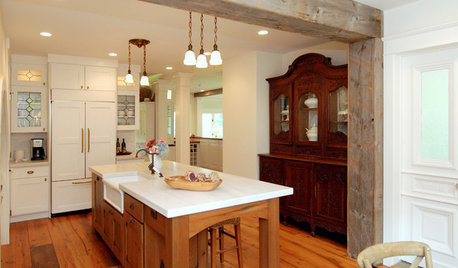
KITCHEN DESIGNKitchen Solution: The Main Sink in the Island
Putting the Sink in the Island Creates a Super-Efficient Work Area — and Keeps the Cook Centerstage
Full Story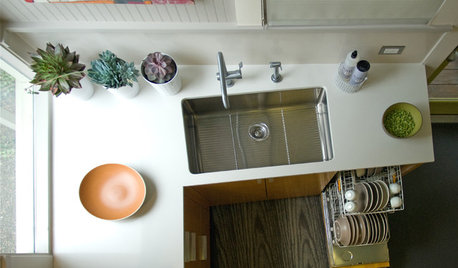
MOST POPULARHow to Choose the Right Kitchen Sink
Learn about basin configurations, sink shapes, materials and even accessories and specialty sinks
Full Story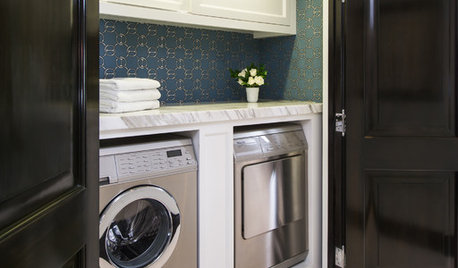
LAUNDRY ROOMSHouzz Call: Show Us Your Wonderfully Efficient Laundry Room
Got a drying rack, a folding table or clever storage in your laundry room? We want to see it!
Full Story
KITCHEN DESIGNWhere Should You Put the Kitchen Sink?
Facing a window or your guests? In a corner or near the dishwasher? Here’s how to find the right location for your sink
Full Story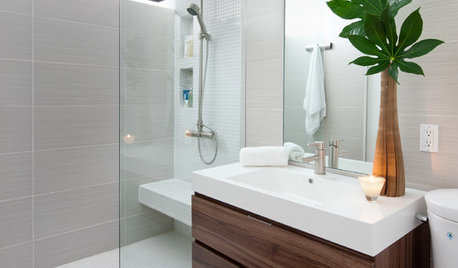
BATHROOM MAKEOVERSRoom of the Day: A Bathroom That’s Simply Efficient
It’s amazing what you can do with 45 square feet. This Toronto condo bath got reconfigured to add storage, light and more
Full Story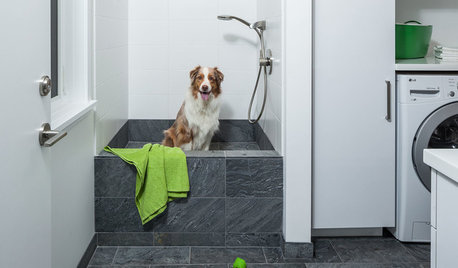
LAUNDRY ROOMSYour Guide to a Beautiful, Efficient Laundry Room
Whether you’re renovating or you just need a fresh approach to the wash-dry-fold cycle, here’s how to make laundry day easier — and even fun
Full Story





sparky1981
michiganrachel
Related Discussions
Revised floorplan w/ pic. Additional input requested.
Q
Layout Help - U-Shape w/ Island - Plans almost finalized
Q
Need Your Input! Layout for Small 50s Kitchen Remodel
Q
Kitchen-can't take it anymore, help w layout! want addition + mudroom
Q
still_lynnski
ccintxOriginal Author
bh401
ccintxOriginal Author
ccintxOriginal Author
dianalo