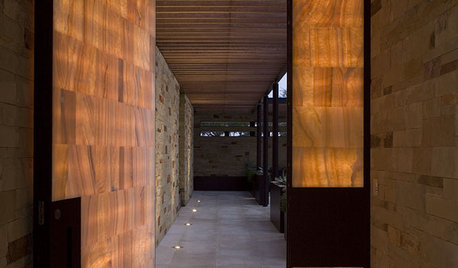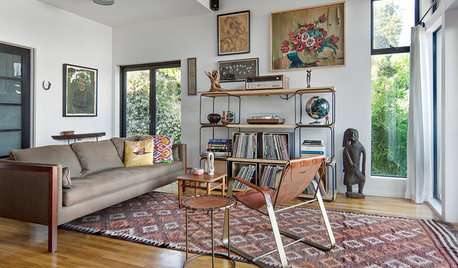I am hesitant (very hesitant) to post this question, but I'm hoping the responses will help others who also are in the early stages. But I ask you, please, please be civil. Don't call me names. I don't like it.
I need to figure out what type of professional I should be hiring: architect, structural engineer, interior designer, GC, many trades separately? Personal background: I do not know, or have the time to learn, how to draw in AutoCad. I have tried Google Sketch-up. I find it very difficult to use, and I really don't see how that will provide the types of measurements and elevations needed to give real direction to someone who is hired to actually perform the construction work. The extent of my computer-aided house drawing is from a bad Sims habit from about 9 years ago. Although I am well educated, I suck at math. I don't have a lot of extra $$$, so I need to do this once with the right person. I also don't have a lot of extra time. 2 babies, work, husband, volunteer work, etc., etc.
I would like to have a set plan for the entire house remodel project (we are not adding any square footage, just fixing the inside), even though we are not planning to do the entire house all at once for cost reasons. We will be starting with the kitchen, since all roads lead there and we will have much less worry about having to redo some things that were done in an earlier project if we start with the center of the house. I am assuming that I will need some type of drawings, but who would be the best bang for my buck to provide these?
Here is a general (VERY GENERAL; non-exclusive) description of what we generally would like to accomplish. We do not have existing architectural drawings of the house (can we get these from the recorder's office? Would that be helpful or just an added expense?).
1. Remove an interior wall dividing the DR and kitchen. I do not believe it is load bearing, but we couldn't get far enough into the attic crawl space to look for header beams.
2. Remove a dropped ceiling and vault the ceiling in the kitchen to match the dining room.
3. Add a double door-sized window between two doors (currently there are two sliders of different sizes -- I want to make one wall of windows, with two sets of double french doors and matching divided light stationary windows in between where there is currently wall -- can't do one centered doorway since that would require moving crawl space drainage, and redoing the exterior stairs and patio).
3. Build a drywalled corner pantry
4. Relocate and add plumbing in the kitchen
5. Remove old water heater and install two tankless water heaters (requires us to fur out an exterior wall to recess the water heaters into the wall, and requires control panels in 5 locations -- 3 baths, kitchen, laundry).
6. Coffer ceilings in master bedroom and family room to add feeling of height (currently 8-foot ceilings)
7. Replace electrical/install new 200 amp circuit, add receptacles and ceiling lighting
8. Relocate one duct
9. Add exhaust vents and lighting in bathrooms and laundry
10. Remove paneled walls in family room and replace with drywall (insulate walls while we're at it)
11. Eliminate exterior side door in hall bathroom, add small bathroom window and relocate plumbing (to replace small 3X3 shower stall with a tub/shower).
12. Replace all windows, doors, casings, and moldings (interior and exterior).
13. Eliminate wet bar in family room
14. Gut and replace all built-in cabinetry (kitchen, bathrooms, family room)
15. Reconfigure closet wall in master bedroom to include a drywalled center niche area and two separate closets
16. Change interior pocket doors to hinged doors.
17. Redesign hideous monstrous mirrored fireplace into lovely small brick fireplace with equally lovely wood or painted mantel/surround.
18. Insulate attic
19. Insulate floors and replace subfloor; new hardwood floors
20. New stairs and railings
21. Add a patio cover
22. Improve front porch/entry area
I'm sure there are other things that are more detailed, but this gives a flavor of what we need to accomplish. So, who do I need? Do I need an architect? a structural engineer? I assume that I will need an electrical/lighting plan, but does the electrician do that, or is that part of the architect's work? Where do I start?
(BTW -- I've decided on an L-shape with island configuration in the kitchen, but I think the plan needs a bit of tweaking; more on that later).

















Buehl
sarschlos_remodelerOriginal Author
Related Discussions
Hosta going back to all green
Q
Hans Wegner dining set needs refinishing... what would you do?
Q
transparent gif.
Q
How did you teach your child to call 911?
Q
happymommy
mom2lilenj
sarschlos_remodelerOriginal Author
luvnola
hollylh
annab6
ctlady_gw
mayland
kateskouros
sarschlos_remodelerOriginal Author
malhgold
sarschlos_remodelerOriginal Author
ctlady_gw
booboo60
live_wire_oak
sarschlos_remodelerOriginal Author
adoptedbygreyhounds
teachbls
sarschlos_remodelerOriginal Author
adoptedbygreyhounds
seedsilly
sarschlos_remodelerOriginal Author
plllog
sarschlos_remodelerOriginal Author
flatcoat2004
ainsley
plllog
brachl
claireanne
mommycooks
divamum
sarschlos_remodelerOriginal Author
amylville
berryberry
sarschlos_remodelerOriginal Author
mnhockeymom
sarschlos_remodelerOriginal Author
claireanne
sarschlos_remodelerOriginal Author