Your thoughts on bumping out the hutch cabinet please
wi-sailorgirl
11 years ago
Related Stories

LIVING ROOMSCurtains, Please: See Our Contest Winner's Finished Dream Living Room
Check out the gorgeously designed and furnished new space now that the paint is dry and all the pieces are in place
Full Story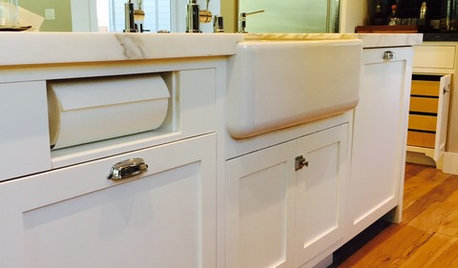
KITCHEN DESIGNKitchen Details: Out-of-Sight Paper Towel Holder
See how some homeowners are clearing the counter of clutter while keeping this necessity close at hand
Full Story
BATHROOM DESIGNUpload of the Day: A Mini Fridge in the Master Bathroom? Yes, Please!
Talk about convenience. Better yet, get it yourself after being inspired by this Texas bath
Full Story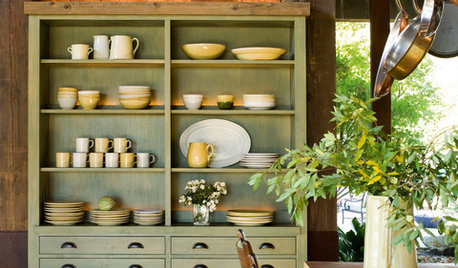
DINING ROOMSHow to Organize and Style Your China Hutch
Whether you reserve your cabinet for your good china or stock it with everyday tableware, here are ideas for arranging it
Full Story
KITCHEN DESIGNNew This Week: 4 Kitchen Design Ideas You Might Not Have Thought Of
A table on wheels? Exterior siding on interior walls? Consider these unique ideas and more from projects recently uploaded to Houzz
Full Story
HOUZZ TOURSMy Houzz: Thoughtful Updates to an Outdated 1900s Home
Handmade art and DIY touches bring a modern touch to a classic Boston-area home
Full Story
CONTEMPORARY HOMESMy Houzz: Living Simply and Thoughtfully in Northern California
Togetherness and an earth-friendly home are high priorities for a Palo Alto family
Full Story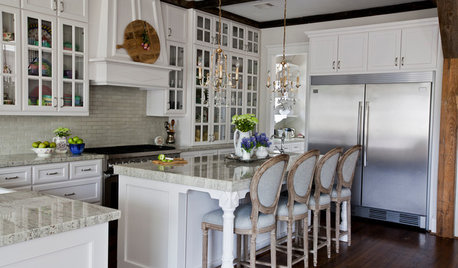
PRODUCT PICKSGuest Picks: Out-of-the-Ordinary Cabinet Pulls and Knobs
Whether your decor is traditional, eclectic, rustic or offbeat, this cabinet hardware can show it off and take it into another realm
Full Story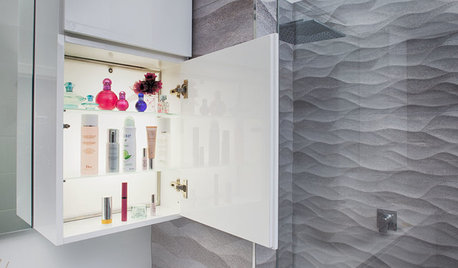
BATHROOM STORAGE10 Design Moves From Tricked-Out Bathrooms
Cool splurges: Get ideas for a bathroom upgrade from these clever bathroom cabinet additions
Full Story


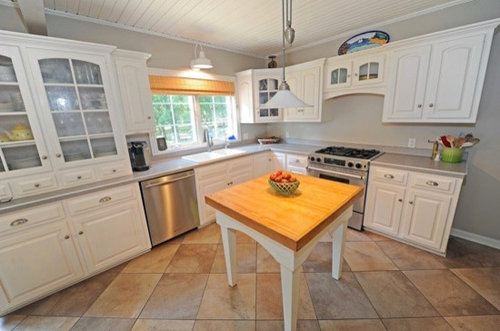
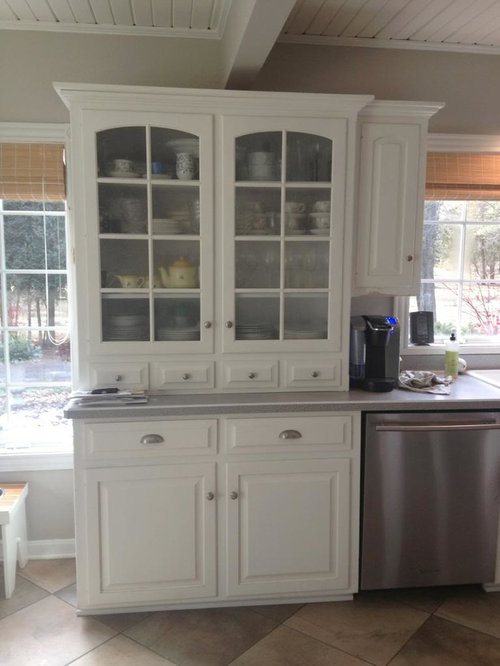
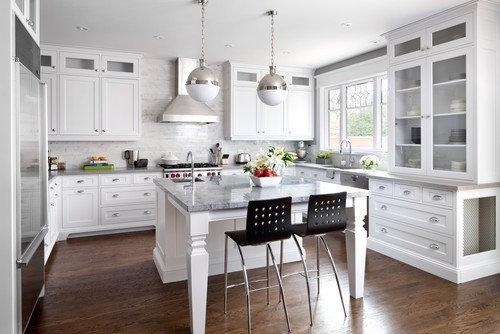
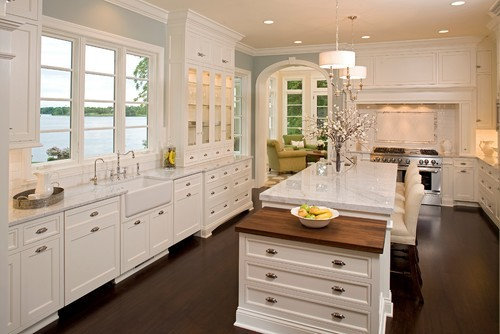



taggie
User
Related Discussions
Builder bumped out range hood cabinet, is this a mistake ?
Q
Q: Fillers/Cabinets Adjacent to Sink Bump Out
Q
Quick poll please: should sink bump out angle or be square?
Q
Remove kitchen bump-out area and lay-out help
Q