My first real kitchen design project -
mamadadapaige
15 years ago
Related Stories

MOST POPULARFirst Things First: How to Prioritize Home Projects
What to do when you’re contemplating home improvements after a move and you don't know where to begin
Full Story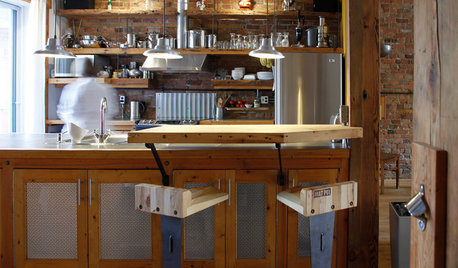
KITCHEN DESIGNPersonal Style: 50 Clever Real-Life Kitchen Design Details
Get ideas from savvy homeowners who have a knack for creating kitchens celebrating personal style
Full Story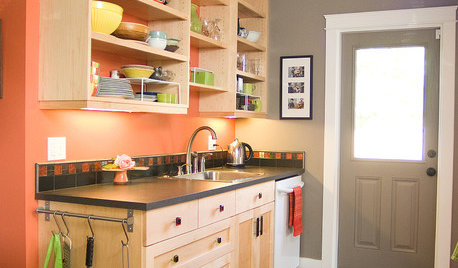
KITCHEN DESIGN23 Inspiring Real-Life Kitchens
Get Ideas for Your Own Project from Creative Houzz Members' Kitchens
Full Story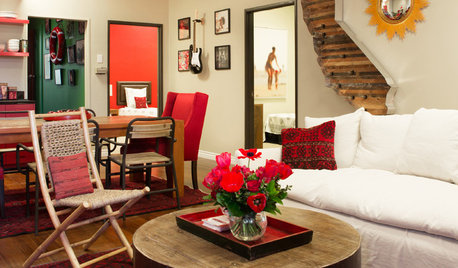
DESIGN FOR GOODAt-Risk Teens Get a Well-Designed Home and Real Hope
Designers and other volunteers create an apartment to keep older foster kids off the streets, off drugs and on a path to a better life
Full Story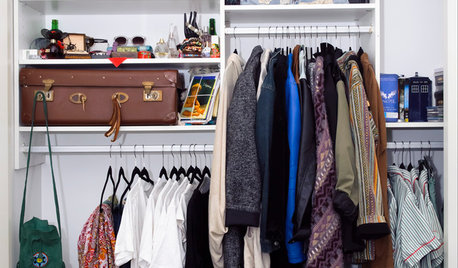
CLOSETSDesign Your Closet for the Real World
Let a professional organizer show you how to store all your clothes, shoes and accessories without blowing your budget
Full Story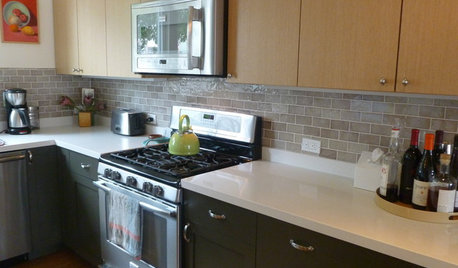
KITCHEN DESIGNPearls of Wisdom From a Real-Life Kitchen Remodel
What your best friend would tell you if you were embarking on a renovation and she'd been there, done that
Full Story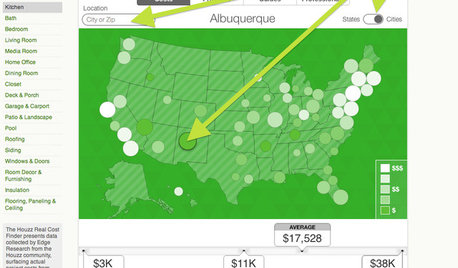
REMODELING GUIDESBreakthrough Budgeting Info: The Houzz Real Cost Finder Is Here
Get remodeling and product prices by project and U.S. city, with our easy-to-use interactive tool
Full Story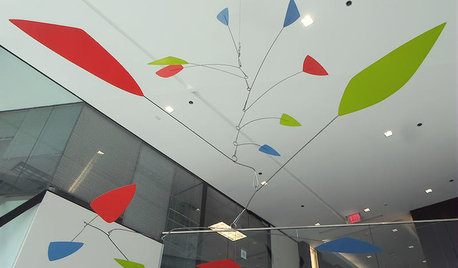
ARTFrom the Artist: How to Make a Real Mobile
It’s all in the balancing points: A top mobile designer shows how to create a Calder-inspired installation of your own
Full Story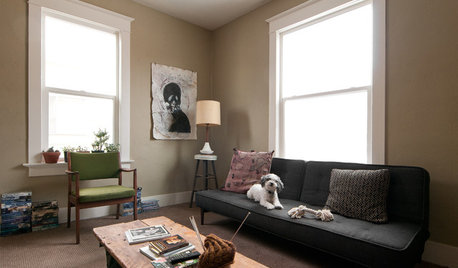
HOUZZ TOURSMy Houzz: Eclectic Repurposing Fits First-Time Homeowners in Utah
DIY projects using reclaimed materials add rustic style to an open-layout Salt Lake City home
Full Story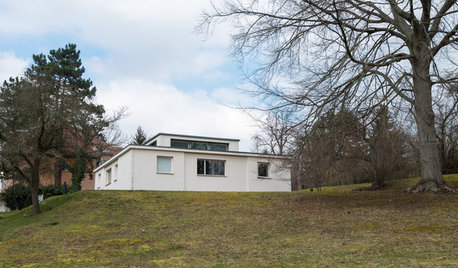
MOST POPULARArchitectural Icon: The World’s First Bauhaus House
The Haus am Horn in Weimar is the first architectural example from the famed school, and the only one in the German city where Bauhaus began
Full Story


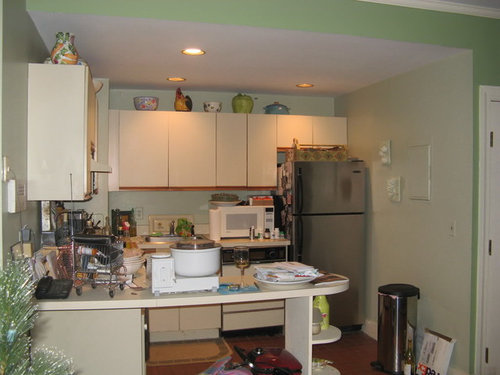

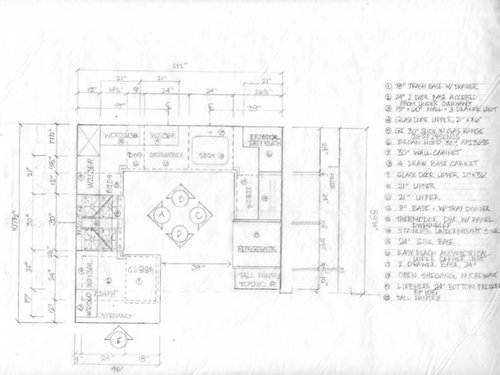
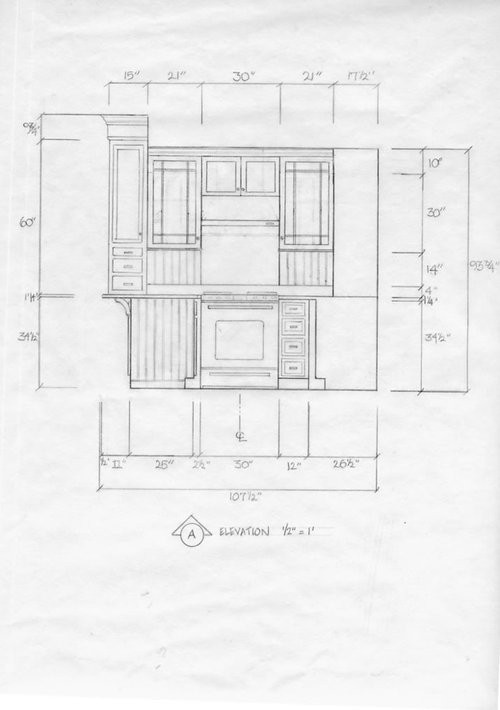
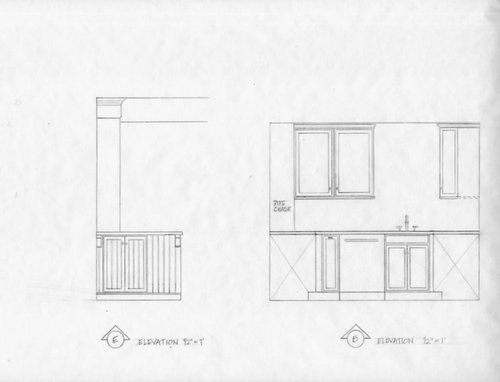






mahatmacat1
claybabe
Related Discussions
Getting ready for my first real request here...
Q
My first real plant mystery
Q
My First 'Real' Quilt
Q
First post, first new build, first kitchen design -- thoughts?
Q
mamadadapaigeOriginal Author
mamadadapaigeOriginal Author
ccoombs1
live_wire_oak
mamadadapaigeOriginal Author
mamadadapaigeOriginal Author
arlosmom
charlikin
anne999
mindstorm
mindstorm
Fori
mamadadapaigeOriginal Author
bmorepanic
worldmom
ci_lantro
profrip
pcjs
khat
mamadadapaigeOriginal Author