Large Island w/ No Stove Top or Sink
aloha2009
13 years ago
Featured Answer
Comments (28)
weissman
13 years agoidrive65
13 years agoRelated Discussions
Sink or Stove on island? Vote!
Comments (9)If you have no choice and one or the other must be in the island, then definitely the sink!!!! However, try to make the island at least 8' long....36" sink + 24" DW + 36" workspace on the side of the sink without the DW (for prepping)...9' would be even better (48" of prep space). If it's your only sink, then prep will take place next to that sink. If you need to "see" people or have space, then it only makes sense since the vast majority of the time spent in the kitchen is spent prepping...cleaning/rinsing veggies & fruit, cutting & chopping, etc. (70% is spent prepping, 20% is spent cleaning up, 10% is spent cooking. Prepping + Cleaning up = 90%!) I would definitely lower that raised counter, though, and, if there's seating, try for an 18" overhang behind the sink (to pretty much eliminate the possibility of splashing someone sitting there). Make it a really great workspace by putting in a one-level island. Raised counters don't do all that much to hide dirty dishes anyway since most people are taller than 42" and can see those dishes just fine despite the raised counter...plus it encourages smaller overhangs which means more splashing and dirty dishes "in the face" of anyone sitting there...the bigger the overhang the better! Good luck!...See MoreShow me your island w/o sink or cooktop
Comments (23)Our is about 7'x3'. From left to right we have a 3 drawer stack, the undercab micro and 2 shallow drawers, another 3 drawer stack and then pull out trash/recycling with a small junk drawer above. I have no regrets on not getting a microwave drawer; the undercab works great and was so much cheapers. With the trouble we've had with our new dishwasher, I'm glad we didn't spend a bunch on another appliance....See MoreSink vs stove in island?
Comments (11)I'm with the others that voted for sink in the island. Mostly because exhausting a stove in an island setup is more difficult. It also requires a hood with more cfm's in order to suck the grease/smoke which is able to float all over because there is no wall or cabinetry to help contain it. And some people feel an island hood may block a window view, or be bad for sightlines (depends on your setup). And of course, the greater expense for a large enough hood (3" wider than your cooktop on each side), with more cfms, and the ducting involved. Furthermore, for entertaining and just being part of the conversation in the rest of the room, that will be much easier with the sink than with the stove. Cause with the stove, as you are working with frypans, boiling items, simmering sauces, etc., you better have your eyes down on what you're doing, not on the rest of the room! Working at the sink does not have that issue. As to dirty dishes, well, it IS a kitchen, isn't it? What--do people expect dishes not to be dirty, or to disappear somehow? Of course not. People will see dirty dishes whether the sink is in the island or elsewhere in the kitchen, so I wouldn't use dirty dishes as a deciding factor. If you have the space, consider doing a dual level island (think Starbucks, but more residential-looking, and lower) which would hide the sink and its dirty dishes....See MoreShould you center sink on large island?
Comments (10)Thank you all for your great input/suggestions. We are planning a remodel and the kitchen only has 1 12’ wall of cabinets with a 10’ island across which is open to the family room. With many of your suggestions I am leaning to offset sink. Perfect!...See Morebreezygirl
13 years agoUser
13 years agoaloha2009
13 years agoaloha2009
13 years agochrisa62401
13 years agophoggie
13 years agoGreenDesigns
13 years agoNewEnglandgal
13 years agoBuehl
13 years agoaloha2009
13 years agoaloha2009
13 years agotaggie
13 years agolavender_lass
13 years agoGreenDesigns
13 years agoBuehl
13 years agodianalo
13 years agoaloha2009
13 years agomommyto4boys
13 years agoboxerpups
13 years agodianalo
13 years agoblfenton
13 years agoabananie
13 years agoabananie
13 years agomtnrdredux_gw
13 years agocakequeen
13 years ago
Related Stories
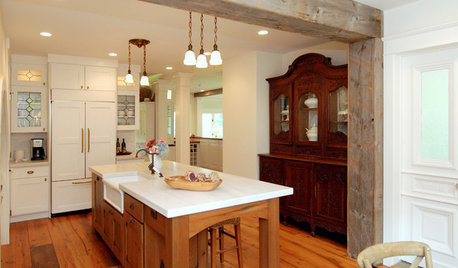
KITCHEN DESIGNKitchen Solution: The Main Sink in the Island
Putting the Sink in the Island Creates a Super-Efficient Work Area — and Keeps the Cook Centerstage
Full Story
KITCHEN DESIGNWhere Should You Put the Kitchen Sink?
Facing a window or your guests? In a corner or near the dishwasher? Here’s how to find the right location for your sink
Full Story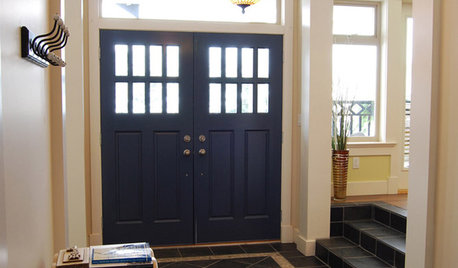
HOUZZ TOURSHouzz Tour: Bringing the Outdoors Inside on Bowen Island, B.C.
Custom-built farmhouse offers large, small reminders of surrounding nature
Full Story
KITCHEN DESIGNKitchen of the Week: Updated French Country Style Centered on a Stove
What to do when you've got a beautiful Lacanche range? Make it the star of your kitchen renovation, for starters
Full Story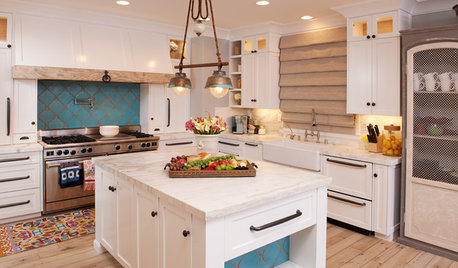
KITCHEN DESIGNKitchen of the Week: Turquoise Tile and a Dining Nook for 16
Entertaining is a piece of cake in this remodeled beauty with an extra-large stove and seating for a crowd
Full Story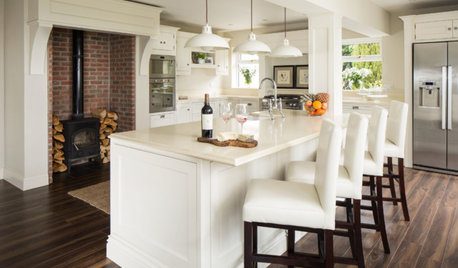
KITCHEN OF THE WEEKA Bright Kitchen Addition With a Wood-Burning Stove
This family gathering spot offers ample storage and spectacular views of Ireland’s Blessington Lakes
Full Story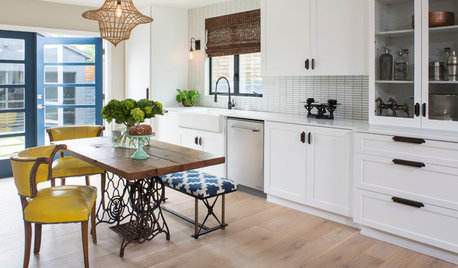
KITCHEN DESIGNGet Ideas From This Year’s Top 20 Kitchen Tours
Smart storage, functionality for cooks and families, vintage touches and lots of personality mark your favorites of 2015
Full Story
KITCHEN DESIGN8 Good Places for a Second Kitchen Sink
Divide and conquer cooking prep and cleanup by installing a second sink in just the right kitchen spot
Full Story
KITCHEN SINKSEverything You Need to Know About Farmhouse Sinks
They’re charming, homey, durable, elegant, functional and nostalgic. Those are just a few of the reasons they’re so popular
Full Story
LIVING ROOMSLay Out Your Living Room: Floor Plan Ideas for Rooms Small to Large
Take the guesswork — and backbreaking experimenting — out of furniture arranging with these living room layout concepts
Full Story


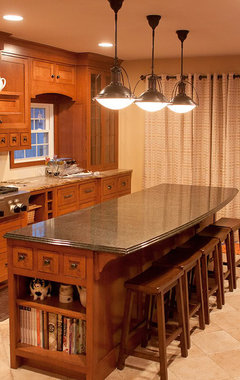
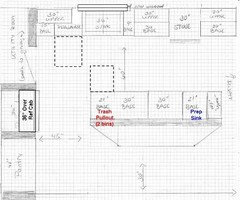
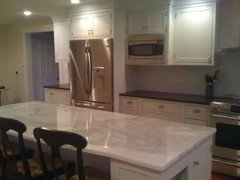



keptoz