Larger Peninsula vs. Smaller Island - WWYD
mamadadapaige
12 years ago
Featured Answer
Sort by:Oldest
Comments (39)
palomalou
12 years agolavender_lass
12 years agoRelated Discussions
wwyd with prep sink--function vs. form? HELP!
Comments (11)lascatx and rhome: many, many thanks for your comments and the picture, lascatx! I had originally had a wall there and then my GC mocked it up and I really tried to live with it. It is a side entrance off the drive way and detached garage. I wanted a place to put shoes and other stuff as a catch all. I have then reduced it to a 5 ft long (or so) 1 ft. wide cabinet, about 42 inches tall. I want to have something as a catch all and to separate the informal dining space from the side entry. It actually looks a lot like the picture link lasctax sent (thanks again!) but the bookshelf would be about a ft. taller. I have mocked it up without the island, but now the island mock up is in so thanks for the reminder to remock it! (is that a word??) Also, the stool--back would be to the aisle separating island and said dining area. Not the best, but mostly will be for a visitor or light eating (i'm guessing) and that area has at least 4 ft wide aisle. Again, many thanks for your comments--I feel so blessed to have people, strangers!, thinking about my plans and commenting on them and watching out for potential mistakes, regrets! This is such a costly, overwhelming adventure and it helps to know there are people out there who care! (What do you think of the changes? :)...See MoreHelp Please-Island vs. Peninsula dilemma!
Comments (37)Oh, and I could be wrong, but I interpreted the second, single dishwasher drawer to be in that position to accommodate bar glasses and such. I was picturing cabinets in that area that would hold glasses and utensils for the bar, and those things would be used, washed, and kept in that area. Regular dishes would be washed in the other dishwasher and stored nearby. If I'm interpreting your intentions correctly, I see no problem with that dish drawer being where you have it. Problems arise when both dishwashers are used for just any dishes, but that's not how I picture it working in your setup....See More2 cabinets of smaller drawers or 1cabinet of larger drawers?
Comments (39)The problem with the ref in the exact position you have it is that it can become a serious choke point. Using the 38" length marker supplied by Scherrs, and allowing for counter overhangs, the aisle is 38" without the ref-freezer doors and handles. Those will take away 3-7" depending on the depth of the handles(2"?) and panels (1.5") and the doors(3"?). Unless you're getting a very expensive ref, you'll end up you with a 31"-35" aisle. That makes two things tight. Carrying stuff like grocery bags or a platter through that opening - it takes about 42" for comfort. Maybe you never need to do that. People also need to stand in front of the ref when they use it and they sometimes have the doors open and stand in front of the doors cruising the contents. If that's a 36" ref, the doors will protrude around 18" when open, normal sized body depth is 16-18" and there is nothing left for others to pass. If you have a drawer freezer, same deal - but it can use a little bit more of the aisle. A door freezer uses a ton of aisle - like the entire space. Also the end stool user might get elbow in face - because everyone will turn around and set stuff on the peninsula. I'm not trying to say you can't trade off a bottleneck and a seating position, I'm trying to say I'm pretty sure that aisle will end up being a bottle neck. ================================== Scherrs might be able to make that entire end cabinet out of one piece instead of two seperate cabinets. You might ask what that costs because a 3" cabinet (without the door) may actually be 2" or less deep. You lose either about an inch (structural rail + cabinet back) in depth or perhaps as little as 1/2" if they can do a solid back that is structural instead of the loose back. Also ask about the depth required by the hinge itself for whatever hinges you've selected. If you're thinking 3" includes the door, then the cabinet will be either 1.75" deep or 1.5" deep. If it doesn't include the door, the cabinet could be 2.5" or 2" deep. If its built as one piece with the drawer cabinet (without the door), it increases to 3" deep....See Moredouble island, extra big island or smaller island + nook table
Comments (35)Doug's wife would hate my fridge location, lol. And, Lavender, I'm not so organized but was raised by a mom who would yell at you if you stood with the door to the fridge open for very long as it let "the cold out!" so I automatically think through what I need and where it's at so I don't let too much cold out. mlogin, it's great that you're striving to incorporate the 31 Rules into your design. Just know that many of us find we have to compromise on one or more of them. I chose to do so on my fridge location and it is working out just fine for me. Below is my kitchen showing the former fridge placement and the current one. Current placement is actually in the opening between the laundry/pantry room. It does impede traffic through that route once in awhile but only for a few seconds so it isn't a big deal. I would rather experience a bit of congestion there than at my sinks, range or dishwasher locations. Or at my prep space or baking area. I just strongly feel that the fridge is the appliance you are standing at doing something the least time of all the appliances. If any appliance has to be placed in a less optimal position, I would choose the fridge. Remember that you also want your fridge on the edge of your working spaces so that someone who just wants to access it for a drink or snack isn't walking back-and-forth inside your work areas. I just don't see another place in your kitchen plan where your fridge is accessible to both cook and a drinker/snacker. Of course, someone more creative than I am may suggest a layout none of us have thought of yet but I think it would require re-arranging most of the rest of your kitchen to find another good location. Again, I'm not writing to try to influence you one way or the other but just to give you as much info as possible to consider in order for you to make the best decision for you and your family....See Morezelmar
12 years agodee850
12 years agoLottieS
12 years agomamadadapaige
12 years agoboxerpups
12 years agomamadadapaige
12 years agodee850
12 years agodianalo
12 years agoBobby99
12 years agomamadadapaige
12 years agolive_wire_oak
12 years agosayde
12 years agolavender_lass
12 years agoEmily
12 years agolavender_lass
12 years agomamadadapaige
12 years agobrickton
12 years agoStacey Collins
12 years agorosie
12 years agoBunny
12 years agomamadadapaige
12 years agoKCRemodeler
12 years agocatherinenow
12 years agonini804
12 years agoBunny
12 years agoGreenDesigns
12 years agoc9pilot
12 years agodavidro1
12 years agomamadadapaige
12 years agoc9pilot
12 years agolavender_lass
12 years agomamadadapaige
12 years agolavender_lass
12 years agolive_wire_oak
12 years agomamadadapaige
12 years agojem199
12 years ago
Related Stories

KITCHEN DESIGNKitchen Layouts: Island or a Peninsula?
Attached to one wall, a peninsula is a great option for smaller kitchens
Full Story
MOST POPULARHow Much Room Do You Need for a Kitchen Island?
Installing an island can enhance your kitchen in many ways, and with good planning, even smaller kitchens can benefit
Full Story
SMALL KITCHENSThe 100-Square-Foot Kitchen: No More Dead Ends
Removing an angled peninsula and creating a slim island provide better traffic flow and a more airy layout
Full Story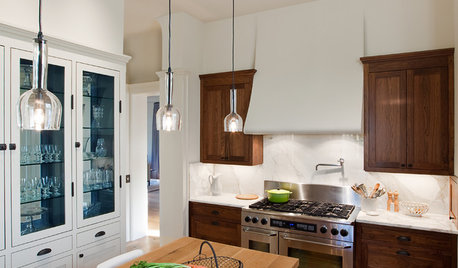
KITCHEN DESIGNPick the Right Pendant for Your Kitchen Island
Don't settle for bland builder-grade pendant lights when you can have your pick of colors and kinds to match your kitchen's style
Full Story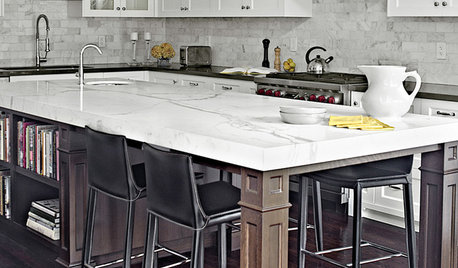
KITCHEN ISLANDS7 Ways to Let Your Kitchen Island Wine and Dine You
Fine dining at home, no reservations required? Just style your kitchen's hardworking island as an elegant dining table
Full Story
KITCHEN DESIGNHow to Design a Kitchen Island
Size, seating height, all those appliance and storage options ... here's how to clear up the kitchen island confusion
Full Story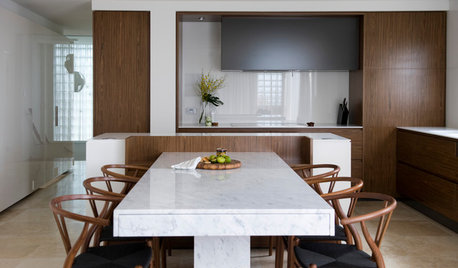
KITCHEN DESIGN6 Ways to Rethink the Kitchen Island
When an island would be more hindrance than help, look to these alternative and very stylish kitchen setups
Full Story
KITCHEN ISLANDSWhat to Consider With an Extra-Long Kitchen Island
More prep, seating and storage space? Check. But you’ll need to factor in traffic flow, seams and more when designing a long island
Full Story
KITCHEN DESIGNKitchen Islands: Pendant Lights Done Right
How many, how big, and how high? Tips for choosing kitchen pendant lights
Full Story
KITCHEN DESIGNKitchen Design Fix: How to Fit an Island Into a Small Kitchen
Maximize your cooking prep area and storage even if your kitchen isn't huge with an island sized and styled to fit
Full StorySponsored
Central Ohio's Trusted Home Remodeler Specializing in Kitchens & Baths



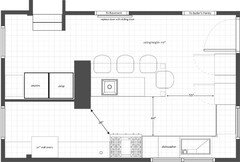
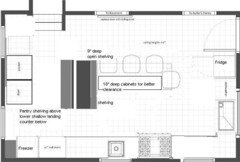





blfenton