gabled roof/flat roof
ionized_gw
13 years ago
Related Stories
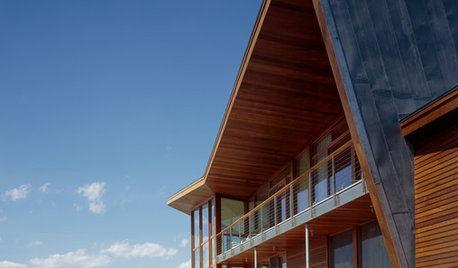
REMODELING GUIDESExtraordinary Roofs Have High Design Covered
Think beyond gabled or flat. A dramatic roof tops off a stunning home exterior in style
Full Story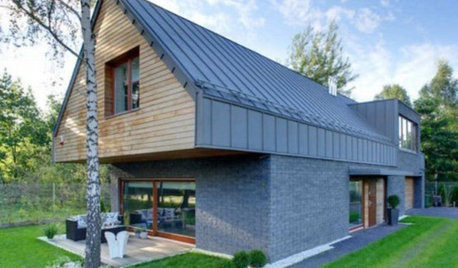
REMODELING GUIDESModern Gable-Style Homes
See how pitched roofs and overhangs can be simple, innovative and modern, too
Full Story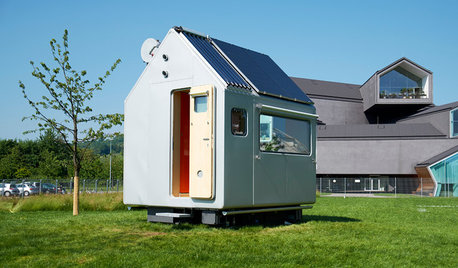
MODERN ARCHITECTUREThe Gable Goes Mobile, Micro and Mod
Three ingenious tiny homes feature the familiar peaked roof in unexpected ways
Full Story
DESIGN DICTIONARYDutch Gable Roof
Combines a hip roof with a gable, bringing home advantages of both styles
Full Story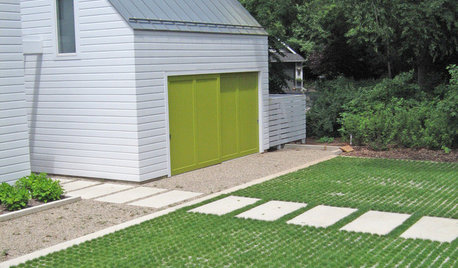
DESIGN DICTIONARYGable Roof
Roofs get to the point with triangular ends and equally sloping sides
Full Story0
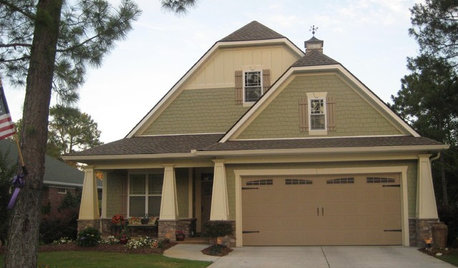
ARCHITECTUREClipped Gable Roofs Extend Traditional Exterior Style
With a practical function but a pleasing appearance, traditional clipped gables create curb appeal for Craftsman and bungalow homes
Full Story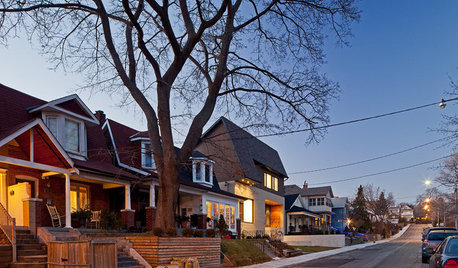
HOUZZ TOURSHouzz Tour: A Gable Roof Plays on a Toronto Street
A contemporary reinterpretation of its smaller neighbors, this home stands out from the crowd
Full Story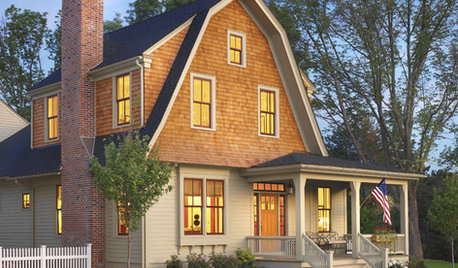
THE ART OF ARCHITECTUREKnow Your House: What Kind of Roof Do You Have?
Gable, hip, gambrel, mansard — the shape of your roof says something about your home’s connection to earth and sky
Full Story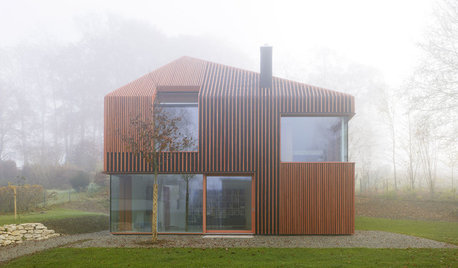
ARCHITECTUREPitched Roofs Make a Point in Modern and Contemporary Homes
Flat roofs may be the modernist standard, but angled ones say 'home' loud and clear. See how architects are giving pitches a place today
Full Story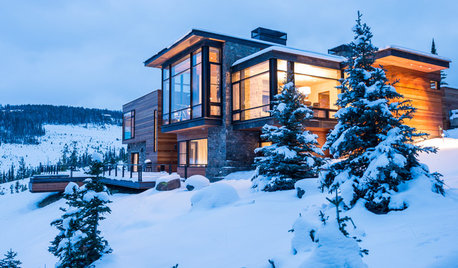
ARCHITECTUREHave Your Flat Roof and Your Snow Too
Laboring under the delusion that flat roofs are leaky, expensive and a pain to maintain? Find out the truth here
Full Story


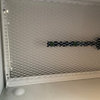
energy_rater_la
ionized_gwOriginal Author
Related Discussions
What color would you paint roof trim in square house with flat roof?
Q
Adding a flat roof porch to a cross gable roof
Q
Shed roof vs Standard Gable roof for lake house?
Q
Aluminum patio cover - which would look better - Shed or gable roof
Q
energy_rater_la
ionized_gwOriginal Author
energy_rater_la
ionized_gwOriginal Author