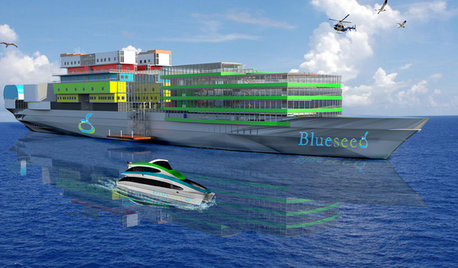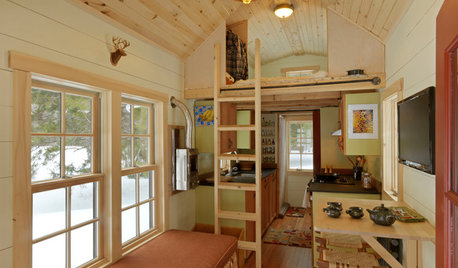Hello everyone IÂve been lurking for quite a while and am now trying to come up with an optimal layout for our kitchen redo.
Some background:
House built in early Â60Âs, suburban split-level (traditional in style). Overall dimensions of the cooking area: about 8Â x 10Â. Eating/pantry area is about 5Â x 2Â, with a 3Â x 12Â traffic lane connecting the cooking and eating areas. Many options abound for moving interior walls and doorways (could be fun for you GW-ers!).
Family: Me, my husband, 3 kids ages 4-10. We are very casual, laid-back people. We are cluttery people.
Cooking style: We cook 3 meals a day + snacks. We use a lot of fresh veggies & fruit, but a lot of pantry items as well. I love to bake, but have never felt deprived with only one oven (actually right now it only has one rack, and that doesnÂt bother me either). No preference between gas range and gas cooktop. Microwave used almost every day  though about half the time, I go from countertop to MW rather than fridge/freezer to microwave.
How many cooks? Usually one cook, sometimes two (one cooking/prepping, one cleaning/fixing drinks, or sometimes both working on the same dish).
What stays: NOTHING. Our 10-yr-old top-mount fridge will move to the basement (where I currently make several trips a day to the big freezer and auxiliary pantry). Everything else can go (floors, countertops, appliances, cabinets, kitchen table, chairs and lighting).
Kitchen wants/needs: I value function over form. I want things that are non-fussy, easy to clean, require little-to-no maintenance, and are pretty much disaster-proof. My knees and back veto any hard flooring. Once I get past my layout woes, I would love some help w/ aesthetics because I have NO sense of style.
Appliances: top-mount fridge (maybe side-by-side if that works better), 4 gas burners, an oven, microwave (maybe an Advantium). Would like a double sink, but doubt we have room.
Entertaining: Always very casual. Usually just a few people, but a few times a year, we have 10-25 people over. These tend to be families, so weÂll set up a buffet and seat people at the kitchen table and the dining room. We also entertain groups outside in summer.
Dumping Grounds: We enter the house from the driveway through the kitchen, so very often, laptops, instrument cases, backpacks, shoes and coats get dumped in the kitchen near the door. Most of it gets put away soon after, but some of that stuff camps there for a long time (i.e. kids want to leave musical instruments near the door so they donÂt forget them in the a.m.).
Traffic: Major lane of traffic from the driveway door to the front hall. This carries people coming into the house, kids coming in for a snack/drink/hug, etc. My cooking area also has a lane of traffic running through it  and the stove is across that lane from the sink. This lane is not as heavily traveled, but the sink/stove distance bothers me  if I have a child setting the table or doing fetch-n-carry for me right before mealtime, I get nervous about draining hot pots.
Problems: See Traffic and Dumping Grounds (above). Lack of landing space near the stove is also a problem  see current layout, below  our range is next to a tall wall-oven cabinet and has only a 12" cabinet on the other side. Empty walls in eating area beg to be used more efficiently (now we have a few melamine bookcases, a little phone stand, and cabinets, desk, message center  right now itÂs wasted space filled up w/ a few inefficient standalone pieces.
What I like: I like the peninsula. ItÂs too long now (28" from fridge), but itÂs where I stand most of the time  I spend lots of time prepping/chopping/mixing and thatÂs where I do it. I can also see down into the family room from there, and can talk to people sitting at the table. It keeps people out of my cooking zone, and even though it theoretically boxes me in a little and hinders trips to the pantry, that doesnÂt bother me (just used to it after 14 years!). My kids can pull a chair up to the other edge of the peninsula and help me, or they can drag the chair around to my side and help there. IÂm not married to the peninsula, but I do like it. The peninsula cab is only 16" wide, I think it was custom. And I like our big eat-in area.
Our existing layout is below  one sqare on the grid = 1 sq. ft. The bay window is 27" from the floor.
IÂve been to HD w/ my measurements and had a few non-KD GCs here, and they *all* want to put my fridge in the eating area, which strikes me as a BAD idea. Can anyone help improve my layout? Though IÂm generally happy as is, I canÂt help but think that you GWers might come up w/ some simple changes that will really improve things. Feel free to move walls and doors -- one GC wanted to angle the wall btwn the kitchen and LR/DR to add some space and open things up, which was nice except for the fridge in the eating area.
My "Sweeby test" answer:
I want my kitchen to feel simple, casual, and warm. I want to feel calm, cheerful and organized when I walk in. I want to be able to see and interact w/ the people in the eating area when IÂm prepping. I want all the materials to be easy to clean, and require little or no maintenance, and be durable.
Here's the layout (sorry if it's big - I resized it in photobucket but it still seems large to me):
{{gwi:1572075}}
















sweeby
Buehl
Related Discussions
At wits end!! Please help w/ 1st floor layout plan -pic heavy
Q
Help w/my layout please(first time poster)
Q
Video Tour of Kitchen: Please help w/ Layout
Q
can you help with the layout of my tiny kitchen! please???
Q
footballmom
sherilynn
sherilynn
sherilynn
scootermomOriginal Author
sarschlos_remodeler
saskatchewan_girl
divamum
scootermomOriginal Author
sarschlos_remodeler
rhome410
scootermomOriginal Author
scootermomOriginal Author
bmorepanic
scootermomOriginal Author
saskatchewan_girl
scootermomOriginal Author