too cold downstairs/too warm up
julieunruly1
17 years ago
Featured Answer
Sort by:Oldest
Comments (44)
julieunruly1
17 years agoRelated Discussions
Mutabilis - too big and too cold?
Comments (10)We hit the upper single digits here last winter and the only wood a number of brand-new but large, well-fed 'Mutabilis' (rooted in May) lost was late-season new growth. Meanwhile, my parents keep mine alive in my former garden back in Minnesota by mounding mulch over it for the winter (which is how I got it to survive its first winter, planted in late November as the ground was in the process of freezing solid from a potted, mostly-defoliated Home Depot sale specimen) and it achieves around three and a half feet each year so far. That's in a raised bed on the east side of the house. I'm sure you can do well with it. Stefan...See MoreAnnoying weather--too hot, too cold!
Comments (8)Firsthouse, oh no - what a terrible loss.. pout :( I am concerned but..Not so much yet, however this weekend it is going to be hot, hot, hot - unseasonably hot! I already have a ton of sprouts, seedlings, and a few with their leaves coming out of the lid - as you did. After the recent rains, and the previously warm weather, these guys and gals are gonna be ready to move on - but it is not after my frost date, and I don't have a lot of ground ready (I do some.. and plan on using it accordingly.. as needed..) My question is.. how long can I keep them in these containers? I did not plant the seeds thick, in fact - many milk jugs have 8-10 and 2 liters around 5-6 , depending on the plant. So, they should .. have room for a while - shooting for April 15th, around here uncle sam brings us the heat, and how! I used a homeblended soil - adding worm castings and bone meal and some soil (always at least a third.. usually more). If they can't survive, are most of perennials tolerant to being transplanted more than once? I was so thrilled to read about this phenomenon, and as soon as I finally took the "Leap of Faith" as Trudi referred to it as, I have .. well, - enjoyed, ALOT. Planting seeds of flowers I have no idea what they are, or how to grow, but - they are growing - WHAT NOW??!!?? Thanks in advance - Crazed Wintersower in NC...See MoreHouse Cold Upstairs, Warm Downstairs
Comments (7)I assume that you had to add the ductwork when you had the ac installed, as you mentioned radiators. I also have a radiator heat/ac cooling home. Our ac air handler is also in the attic like yours. Our basement has no ac also like yours. Couple of things to ask about. Often these ac retrofits are not ideal design, but practical design to work within the existing home as it relates to ducting and registers. Often there is not a supply and return air register in the rooms, but a ceiling supply register and undercut doorways for return air flow. Our system has a large return air vent in our hallway ceiling going to the attic. Ask your service tech if the duct registers can be adjusted to force more air downstairs. Ask if there is good airflow overall and good return air to your system. If not can they suggest any changes? Were your doors upstairs undercut about an inch for return airflow? Can they add some changes to the ducting to get more airflow downstairs? Ask if the unconditioned basement is contributing to your cooling load on the first floor. Are you running a dehumidifier in the basement? That may help this a bit. If you have a stone foundation, then you likely always will have infiltration here. Do you keep the door at the top of the basement stairs closed? And you are on the right track as to keeping your drapes closed to reduce solar gain. Also be sure to run the exhaust fan while cooking and bathing (and then turn off when finished) As to your drafty doors, that is good to review and will help with your winter bills too....See MoreNeed composting advice: too wet or too cold?
Comments (17)Overall I agree that there is no need to add soil to get compost working. Cases where it might be useful should be pretty rare: like starting a pile with large amounts of 'clean' cardboard or paper or other items that had somehow been sterilized (and adding normal greens would probably be better). Any existing compost pile should not need, would have the microbes anyway. That said, I'm also willing to take a 'who cares?' approach - if it makes someone feel better to throw a handful in once in a while, so be it. I guess my point is that small amounts - the proverbial handful - would be enough to give the (purported, possibly non-existent) benefits of introducing microbes, any more than that will almost certainly not help compared to the handful, and possibly slow things down and take up unneeded space, or otherwise change the compost dynamic. Even in that case, it'll eventually compost. So a small, very small amount for whatever reason? Sure, even if unnecessary....See Moretigerdunes
17 years agopimpium
17 years agoruddman
17 years agorabadger
17 years agopjb999
17 years agoneilw
17 years agomwkbear
17 years agovstech
17 years agobrad_brown2
17 years agobrad_brown2
17 years agoirishbrewer
17 years agodonnap99
17 years agojchrisj
17 years agodallasbill
17 years agojdk1973_gmail_com
16 years agopool_ocd
16 years agojeffnette
16 years agoandrelaplume2
16 years agoremodeler08
16 years agoandrelaplume2
16 years agobama_dude
16 years agosoigne
16 years agoandrelaplume2
16 years agodaddo
16 years agosoigne
16 years agofairyprincess
16 years agogaryg
16 years agoandrelaplume2
16 years agoarlingbound
16 years agorheemman
16 years agofairyprincess
16 years agoandrelaplume2
16 years agoelizabeth_5
16 years agofairyprincess
16 years agoJohnnieB
16 years agogaryg
16 years agobryanpyles_msn_com
15 years agocintermo
15 years agogaryward77
9 years agoUser
8 years agoDavid Lane
5 years agoElmer J Fudd
5 years ago
Related Stories
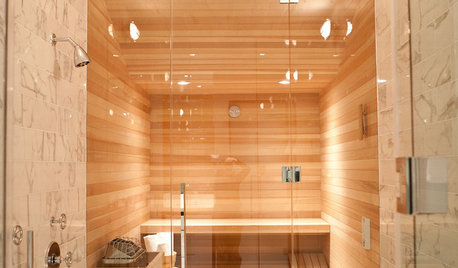
BATHROOM DESIGN15 Ways to Warm Up Your Bathroom for Winter
Keep the chill away in body and spirit with everything from warm colors to high-end bathroom features
Full Story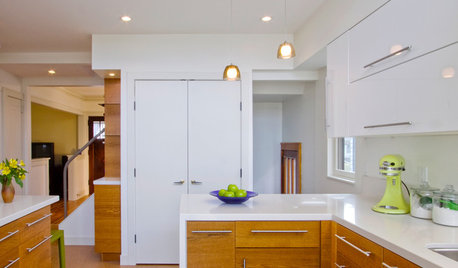
REMODELING GUIDESCork Flooring 101: Warm Up to a Natural Wonder
Comfortable, sustainable and easy on the eye, cork has a lot going for it. Use our guide to get familiar with this natural flooring material
Full Story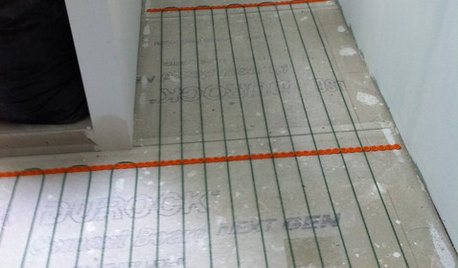
BATHROOM DESIGNWarm Up Your Bathroom With Heated Floors
If your bathroom floor is leaving you cold, try warming up to an electric heating system
Full Story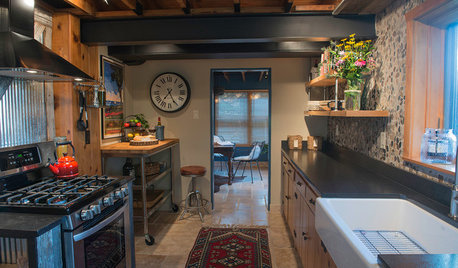
SHOP HOUZZShop Houzz: 3 Ways to Warm Up an Industrial Kitchen
Warm woods, global textiles and lush greenery turn industrial from cold to cozy
Full Story0

Guest Picks: Warm Up With Red Accessories
Heat things up visually during the cold months with home decor sporting shades of crimson
Full Story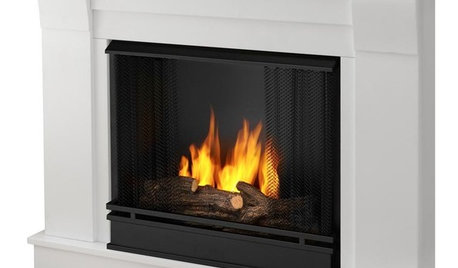
PRODUCT PICKSGuest Picks: Warm Up by the Fire
Stay toasty with tabletop, ventless and even remote-controlled fireplaces, starting at around $130
Full Story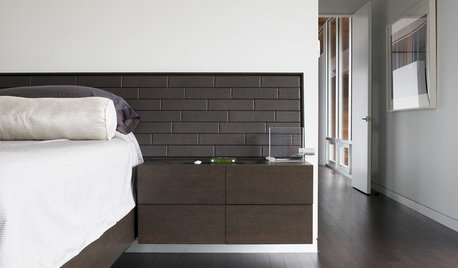
FLOORSFloors Warm Up to Radiant Heat
Toasty toes and money saved are just two benefits of radiant heat under your concrete, wood or tile floors
Full Story
DECORATING GUIDESWarm Up to Wood for an Eye-Catching Wall
Give an accent wall appealing warmth and depth with wood, whether you go down-home rustic or upscale chic
Full Story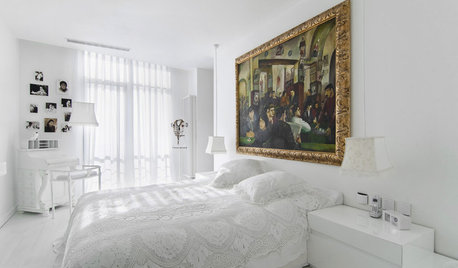
COLORWarm Up to White All Around the House
Explore the many ways to design a white kitchen, bathroom, dining room or bedroom that's far from stark and sterile
Full Story


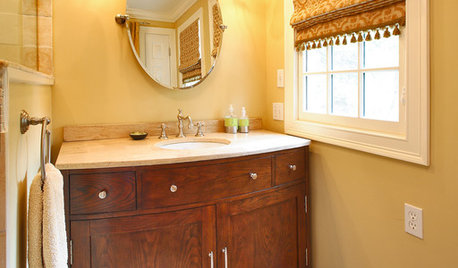

maryland_irisman