I believe that I finally figured it out! (:
athomesewing
12 years ago
Related Stories
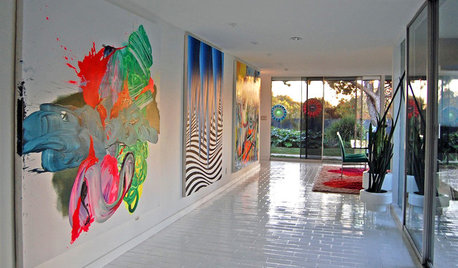
Figure Out Your Art Style
Bemoaning bare walls but flummoxed by all the choices for art? Here's help deciding on a style
Full Story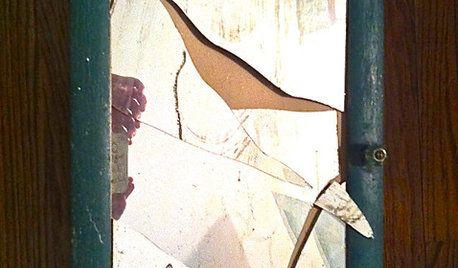
LIFEDo You Believe in Luck Around the House?
Broken mirrors, spilled salt, an unavoidable ladder — superstitions don't seem to affect this homeowner. Knock wood
Full Story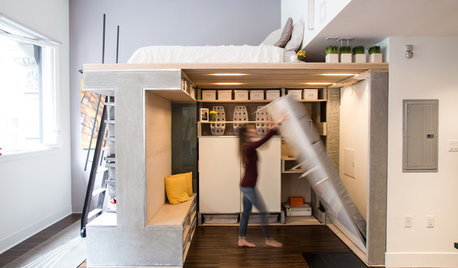
SMALL SPACESHouzz TV: You Won’t Believe Everything This Tiny Loft Can Do
Looking for more floor space, a San Francisco couple hires architects to design a unit that includes beds, storage and workspace
Full Story
REMODELING GUIDESYou Won't Believe What These Homeowners Found in Their Walls
From the banal to the downright bizarre, these uncovered artifacts may get you wondering what may be hidden in your own home
Full Story
SMALL SPACES10 Tiny Kitchens Whose Usefulness You Won't Believe
Ingenious solutions from simple tricks to high design make this roundup of small kitchens an inspiring sight to see
Full Story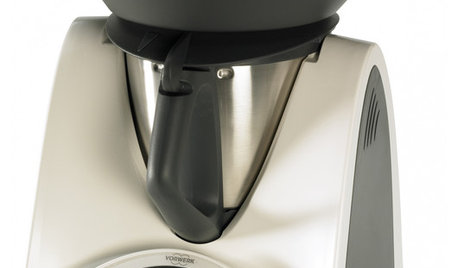
HOME TECH3 Kitchen Contraptions You Won’t Believe
Pizza hot from the printer, anyone? These cooking gadgets harness imagination and high tech — and have price tags to match
Full Story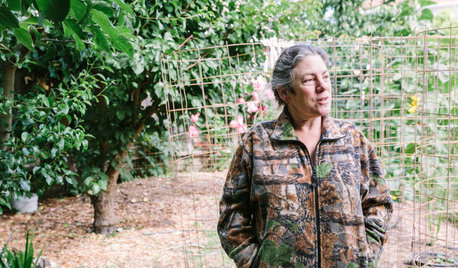
FARM YOUR YARDTo Get the Food They Believe In, These Urbanites Grow Their Own
Home gardeners farming on their city lots find that local, organic food isn’t the only reward
Full Story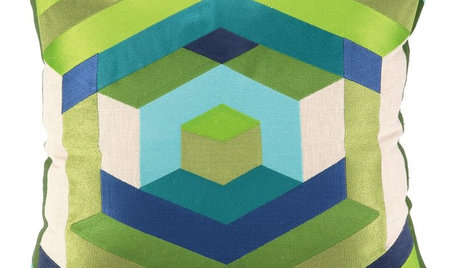
PRODUCT PICKSGuest Picks: Graphic Geometrics Figure Into Decor
Show good form by factoring the shapely patterns trending in 2013 into your interior decorating
Full Story
REMODELING GUIDESAsk an Architect: How Can I Carve Out a New Room Without Adding On?
When it comes to creating extra room, a mezzanine or loft level can be your best friend
Full Story
FEEL-GOOD HOME12 Very Useful Things I've Learned From Designers
These simple ideas can make life at home more efficient and enjoyable
Full Story



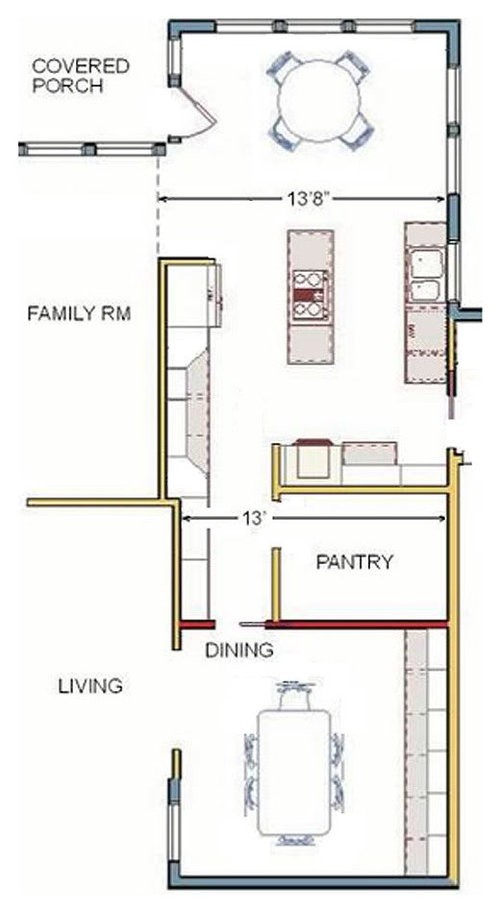



juliekcmo
athomesewingOriginal Author
Related Discussions
I think I've finally figured it out!
Q
I finally figured it out
Q
I finally figured out why this remodel is difficult
Q
I've Finally Figured it Out
Q
jenhp
dianalo
athomesewingOriginal Author
breezygirl
lascatx
athomesewingOriginal Author
lavender_lass
athomesewingOriginal Author
Buehl
athomesewingOriginal Author
athomesewingOriginal Author
bmorepanic
lavender_lass
sjerin
formerlyflorantha
lavender_lass
rhome410
Buehl
lavender_lass
bmorepanic
lavender_lass
lisa_a
xoldtimecarpenter
rhome410
Buehl
kirkhall
marcolo
athomesewingOriginal Author
celticmoon
NewSouthernBelle
athomesewingOriginal Author
lascatx
athomesewingOriginal Author
lavender_lass